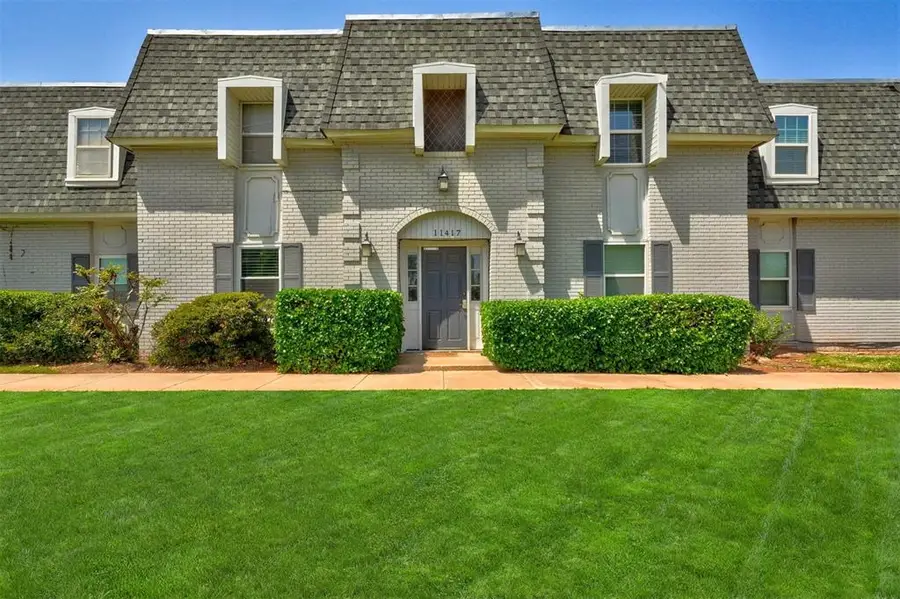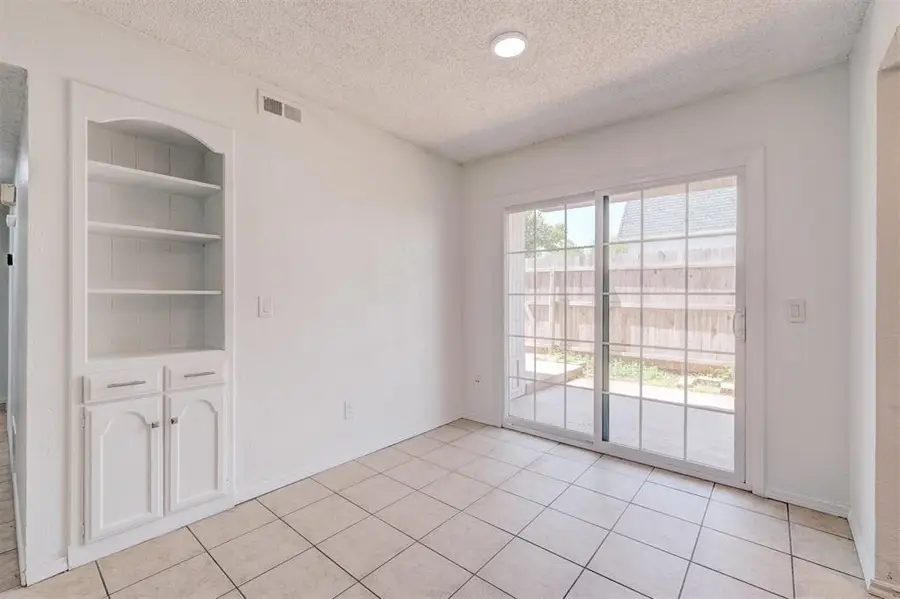11417 N May Avenue #A, Oklahoma City, OK 73120
Local realty services provided by:ERA Courtyard Real Estate



Listed by:laura philbin
Office:nexthome central real estate
MLS#:1165814
Source:OK_OKC
Price summary
- Price:$145,000
- Price per sq. ft.:$113.73
About this home
Welcome to your dream home in the heart of Northwest Oklahoma City! This stunning turnkey 3-bedroom, 2-bath condo is packed with modern updates and stylish finishes, offering the perfect blend of comfort and convenience.
Step inside to discover newer energy-efficient double-pane, tilt-to-clean windows that bring in an abundance of natural light, and gorgeous granite countertops that elevate both the kitchen and master bathroom. The kitchen is a chef’s delight with newer high-end appliances, including a dishwasher, refrigerator, a beautiful farmhouse sink, and a newer garbage disposal.
Both bathrooms have been thoughtfully updated with sleek new faucets and fresh backlit mirrors for a more contemporary look. Every detail counts—both the kitchen and bathroom water shutoffs have been replaced, providing peace of mind and functionality.
Enjoy the outdoors with easy access to a charming 6 x 19 patio right off the dining room—perfect for grilling, entertaining, or simply unwinding in your own private space. Inside, the spacious living room is ideal for hosting friends and family with its cozy fireplace and ample space for movie nights or game evenings. All of this and NO INSURANCE, water, utility or trash bills! All of that is included in your HOA.
Location is key, and this condo doesn't disappoint. Situated just minutes from Lake Hefner, you’ll have access to the best in shopping, dining, and entertainment. Plus, with quick access to Tinker Air Force Base, Will Rogers Airport, and more, you’ll be at the center of it all!
Contact an agent
Home facts
- Year built:1977
- Listing Id #:1165814
- Added:103 day(s) ago
- Updated:August 09, 2025 at 04:08 AM
Rooms and interior
- Bedrooms:3
- Total bathrooms:2
- Full bathrooms:2
- Living area:1,275 sq. ft.
Heating and cooling
- Cooling:Central Electric
- Heating:Central Electric
Structure and exterior
- Roof:Architecural Shingle
- Year built:1977
- Building area:1,275 sq. ft.
Schools
- High school:John Marshall HS
- Middle school:John Marshall MS
- Elementary school:Quail Creek ES
Utilities
- Water:Public
Finances and disclosures
- Price:$145,000
- Price per sq. ft.:$113.73
New listings near 11417 N May Avenue #A
- New
 $289,900Active3 beds 2 baths2,135 sq. ft.
$289,900Active3 beds 2 baths2,135 sq. ft.1312 SW 112th Place, Oklahoma City, OK 73170
MLS# 1184069Listed by: CENTURY 21 JUDGE FITE COMPANY - New
 $325,000Active3 beds 2 baths1,550 sq. ft.
$325,000Active3 beds 2 baths1,550 sq. ft.9304 NW 89th Street, Yukon, OK 73099
MLS# 1185285Listed by: EXP REALTY, LLC - New
 $230,000Active3 beds 2 baths1,509 sq. ft.
$230,000Active3 beds 2 baths1,509 sq. ft.7920 NW 82nd Street, Oklahoma City, OK 73132
MLS# 1185597Listed by: SALT REAL ESTATE INC - New
 $1,200,000Active0.93 Acres
$1,200,000Active0.93 Acres1004 NW 79th Street, Oklahoma City, OK 73114
MLS# 1185863Listed by: BLACKSTONE COMMERCIAL PROP ADV - Open Fri, 10am to 7pmNew
 $769,900Active4 beds 3 baths3,381 sq. ft.
$769,900Active4 beds 3 baths3,381 sq. ft.12804 Chateaux Road, Oklahoma City, OK 73142
MLS# 1185867Listed by: METRO FIRST REALTY PROS - New
 $488,840Active5 beds 3 baths2,520 sq. ft.
$488,840Active5 beds 3 baths2,520 sq. ft.9317 NW 115th Terrace, Yukon, OK 73099
MLS# 1185881Listed by: PREMIUM PROP, LLC - New
 $239,000Active3 beds 2 baths1,848 sq. ft.
$239,000Active3 beds 2 baths1,848 sq. ft.10216 Eastlake Drive, Oklahoma City, OK 73162
MLS# 1185169Listed by: CLEATON & ASSOC, INC - Open Sun, 2 to 4pmNew
 $399,900Active3 beds 4 baths2,690 sq. ft.
$399,900Active3 beds 4 baths2,690 sq. ft.9641 Nawassa Drive, Oklahoma City, OK 73130
MLS# 1185625Listed by: CHAMBERLAIN REALTY LLC - New
 $199,900Active1.86 Acres
$199,900Active1.86 Acres11925 SE 74th Street, Oklahoma City, OK 73150
MLS# 1185635Listed by: REAL BROKER LLC - New
 $499,000Active3 beds 3 baths2,838 sq. ft.
$499,000Active3 beds 3 baths2,838 sq. ft.9213 NW 85th Street, Yukon, OK 73099
MLS# 1185662Listed by: SAGE SOTHEBY'S REALTY
