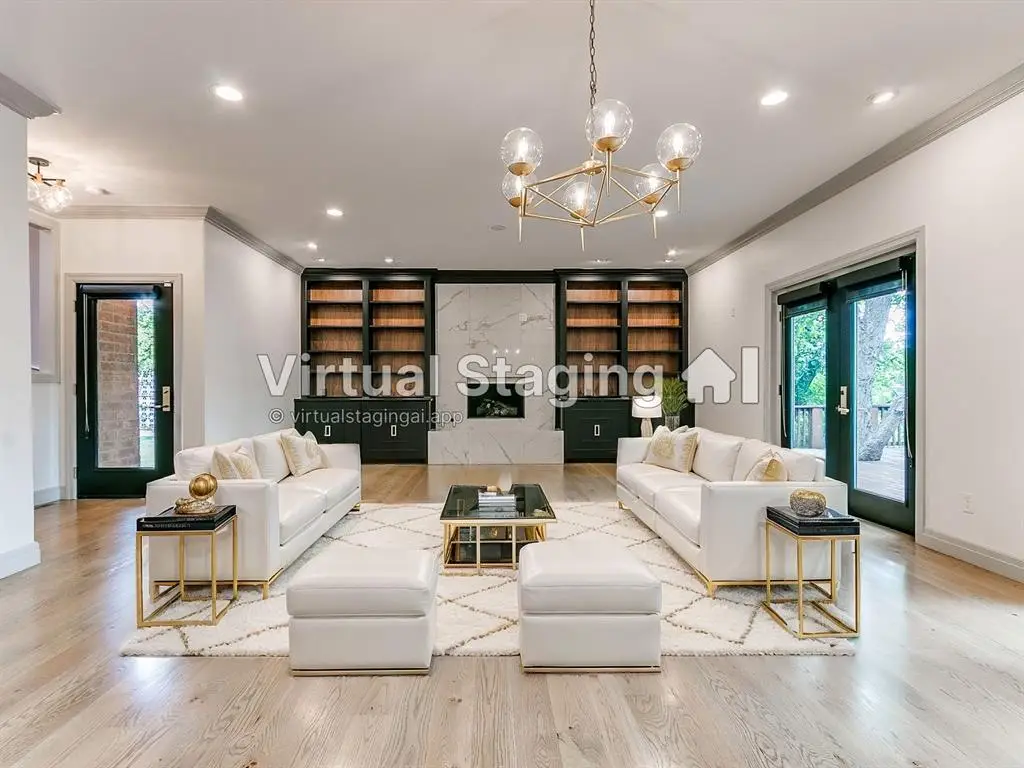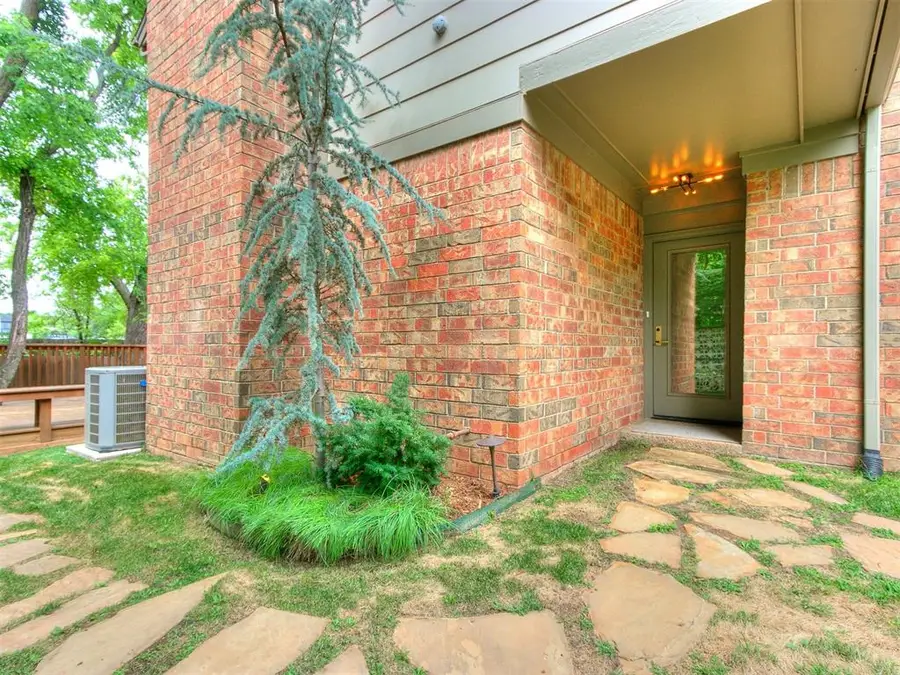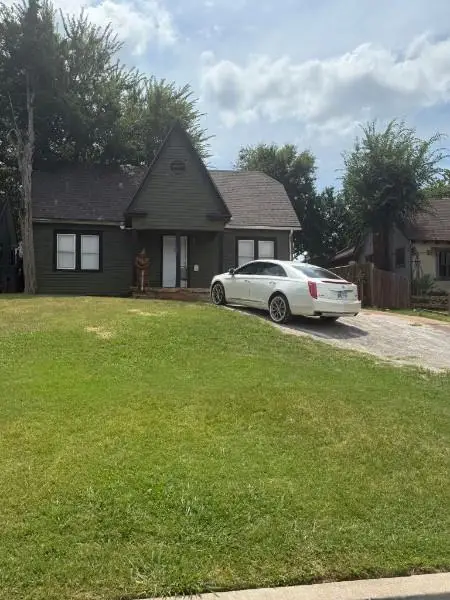1201 Glenbrook Drive #5, Oklahoma City, OK 73118
Local realty services provided by:ERA Courtyard Real Estate



Listed by:jennifer lacatus
Office:chinowth & cohen
MLS#:1157637
Source:OK_OKC
Price summary
- Price:$585,000
- Price per sq. ft.:$252.16
About this home
Huge price adjustment! This sophisticated condo, located directly across from Nichols Hills Plaza, offers a unique opportunity to reside in one of Oklahoma City's most vibrant neighborhoods. The area boasts a variety of amenities, including the newly established Ellison Hotel with rooftop lounge, Classen Curve, as well as popular retailers like Trader Joes, Whole Foods, many popular restaurants, shopping and hiking the Deep Fork Trail. This condo has been completely gutted and professionally re-designed, featuring high-end finishes throughout to include the gorgeous white oak floors. The kitchen showcases custom-designed walnut cabinetry with a waterfall edge, beautiful quartz countertops, soft-close drawers, and KitchenAid appliances. Enjoy the warmth of two wood-burning fireplaces and ample storage space throughout the home. All bedrooms are generously sized, with the primary suite offering an impressive closet complete with built-in mirror & jewelry storage. Each bathroom is exquisitely designed, featuring spacious showers and double sinks. The primary en suite includes a relaxing soaking tub. High-end appliances convey. A massive wooden deck nestled under mature trees, provides the perfect setting for outdoor gatherings. The space is equipped with gas lines for grill or firepit and offers plenty of green space for pets. HOA maintains the exterior, including lawn care and tree trimming, ensuring a low-maintenance lifestyle.
Contact an agent
Home facts
- Year built:1979
- Listing Id #:1157637
- Added:418 day(s) ago
- Updated:August 08, 2025 at 12:34 PM
Rooms and interior
- Bedrooms:3
- Total bathrooms:3
- Full bathrooms:2
- Half bathrooms:1
- Living area:2,320 sq. ft.
Heating and cooling
- Cooling:Zoned Electric
- Heating:Central Gas
Structure and exterior
- Roof:Composition
- Year built:1979
- Building area:2,320 sq. ft.
Schools
- High school:John Marshall HS
- Middle school:John Marshall MS
- Elementary school:Nichols Hills ES
Utilities
- Water:Public
Finances and disclosures
- Price:$585,000
- Price per sq. ft.:$252.16
New listings near 1201 Glenbrook Drive #5
- New
 $225,000Active3 beds 3 baths1,373 sq. ft.
$225,000Active3 beds 3 baths1,373 sq. ft.3312 Hondo Terrace, Yukon, OK 73099
MLS# 1185244Listed by: REDFIN - New
 $370,269Active4 beds 2 baths1,968 sq. ft.
$370,269Active4 beds 2 baths1,968 sq. ft.116 NW 31st Street, Oklahoma City, OK 73118
MLS# 1185298Listed by: REDFIN - New
 $315,000Active3 beds 3 baths2,315 sq. ft.
$315,000Active3 beds 3 baths2,315 sq. ft.2332 NW 112th Terrace, Oklahoma City, OK 73120
MLS# 1185824Listed by: KELLER WILLIAMS CENTRAL OK ED - New
 $249,500Active4 beds 2 baths1,855 sq. ft.
$249,500Active4 beds 2 baths1,855 sq. ft.5401 SE 81st Terrace, Oklahoma City, OK 73135
MLS# 1185914Listed by: TRINITY PROPERTIES - New
 $479,000Active4 beds 4 baths3,036 sq. ft.
$479,000Active4 beds 4 baths3,036 sq. ft.9708 Castle Road, Oklahoma City, OK 73162
MLS# 1184924Listed by: STETSON BENTLEY - New
 $85,000Active2 beds 1 baths824 sq. ft.
$85,000Active2 beds 1 baths824 sq. ft.920 SW 26th Street, Oklahoma City, OK 73109
MLS# 1185026Listed by: METRO FIRST REALTY GROUP - New
 $315,000Active4 beds 2 baths1,849 sq. ft.
$315,000Active4 beds 2 baths1,849 sq. ft.19204 Canyon Creek Place, Edmond, OK 73012
MLS# 1185176Listed by: KELLER WILLIAMS REALTY ELITE - Open Sun, 2 to 4pmNew
 $382,000Active3 beds 3 baths2,289 sq. ft.
$382,000Active3 beds 3 baths2,289 sq. ft.11416 Fairways Avenue, Yukon, OK 73099
MLS# 1185423Listed by: TRINITY PROPERTIES - New
 $214,900Active3 beds 2 baths1,315 sq. ft.
$214,900Active3 beds 2 baths1,315 sq. ft.3205 SW 86th Street, Oklahoma City, OK 73159
MLS# 1185782Listed by: FORGE REALTY GROUP - New
 $420,900Active3 beds 3 baths2,095 sq. ft.
$420,900Active3 beds 3 baths2,095 sq. ft.209 Sage Brush Way, Edmond, OK 73025
MLS# 1185878Listed by: AUTHENTIC REAL ESTATE GROUP

