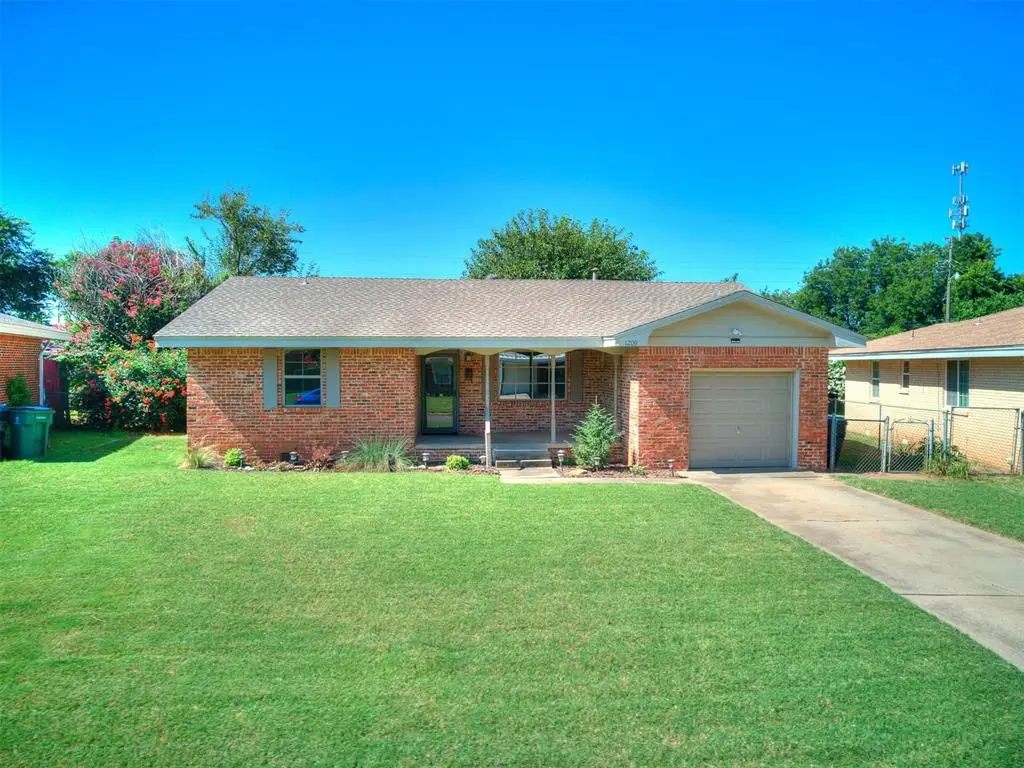1209 N Sterling Avenue, Oklahoma City, OK 73127
Local realty services provided by:ERA Courtyard Real Estate



Listed by:chris moore
Office:century 21 judge fite company
MLS#:1183664
Source:OK_OKC
Price summary
- Price:$179,900
- Price per sq. ft.:$160.91
About this home
CLASSIC CHARM | UPDATES GALORE | NW OKC! - Come see this adorable home nestled in the Hilldale Addition! The covered front porch welcomes you into your cozy home with 2 SPACIOUS LIVING ROOMS and an OPEN KITCHEN WITH BREAKFAST BAR! This home has been IN THE FAMILY since it was first built! Just MOVE-IN and MAKE IT YOURS - Recent updates include: New luxury vinyl plank flooring 2025, New Lennox AC 2025, New 95% Furnace 2018, ALL NEW WINDOWS 2019 (double pane, double hung), New main water line, New pex plumbing in kitchen, New electrical panel, updated switches and dimmers, added insulation in attic, New back deck, New storm door on back. The oversized garage (1.5 car) gives plenty of room for storage, workbench or hobbies. Refrigerator is included! Note: Original floor plan was 3 bedroom and could easily be converted back to add another bedroom or office. Come see it today!
Contact an agent
Home facts
- Year built:1955
- Listing Id #:1183664
- Added:14 day(s) ago
- Updated:August 15, 2025 at 07:08 PM
Rooms and interior
- Bedrooms:3
- Total bathrooms:1
- Full bathrooms:1
- Living area:1,118 sq. ft.
Heating and cooling
- Cooling:Central Electric
- Heating:Central Gas
Structure and exterior
- Roof:Composition
- Year built:1955
- Building area:1,118 sq. ft.
- Lot area:0.17 Acres
Schools
- High school:Putnam City West HS
- Middle school:Mayfield MS
- Elementary school:Hilldale ES
Utilities
- Water:Public
Finances and disclosures
- Price:$179,900
- Price per sq. ft.:$160.91
New listings near 1209 N Sterling Avenue
- New
 $300,000Active4 beds 3 baths2,380 sq. ft.
$300,000Active4 beds 3 baths2,380 sq. ft.2937 Thompson Farm Lane, Yukon, OK 73099
MLS# 1185279Listed by: PRIME REALTY INC. - New
 $320,000Active3 beds 2 baths1,610 sq. ft.
$320,000Active3 beds 2 baths1,610 sq. ft.101 Carat Drive, Yukon, OK 73099
MLS# 1185902Listed by: LIME REALTY - New
 $95,000Active2 beds 1 baths795 sq. ft.
$95,000Active2 beds 1 baths795 sq. ft.403 E Key Boulevard, Oklahoma City, OK 73110
MLS# 1185959Listed by: M & T REALTY GROUP - Open Sun, 12 to 4pmNew
 $233,899Active3 beds 2 baths1,402 sq. ft.
$233,899Active3 beds 2 baths1,402 sq. ft.3912 Millers Creek, Mustang, OK 73064
MLS# 1186033Listed by: LIME REALTY - New
 $305,000Active3 beds 2 baths1,605 sq. ft.
$305,000Active3 beds 2 baths1,605 sq. ft.6420 SE 88th Street, Oklahoma City, OK 73135
MLS# 1186048Listed by: BRIX REALTY - Open Sun, 2 to 4pmNew
 $299,900Active3 beds 2 baths2,041 sq. ft.
$299,900Active3 beds 2 baths2,041 sq. ft.13209 Golden Eagle Drive, Edmond, OK 73013
MLS# 1183191Listed by: KELLER WILLIAMS CENTRAL OK ED - New
 $1,219,000Active4 beds 5 baths3,214 sq. ft.
$1,219,000Active4 beds 5 baths3,214 sq. ft.314 NE 3rd Street, Oklahoma City, OK 73104
MLS# 1185594Listed by: EPIC REAL ESTATE - Open Sun, 2 to 4pmNew
 $285,000Active3 beds 2 baths1,605 sq. ft.
$285,000Active3 beds 2 baths1,605 sq. ft.17312 Prado Drive, Oklahoma City, OK 73170
MLS# 1185982Listed by: WHITTINGTON REALTY - New
 $419,000Active3 beds 3 baths2,055 sq. ft.
$419,000Active3 beds 3 baths2,055 sq. ft.9800 Justin Court, Choctaw, OK 73020
MLS# 1185998Listed by: CHAMBERLAIN REALTY LLC - New
 $299,900Active3 beds 2 baths1,520 sq. ft.
$299,900Active3 beds 2 baths1,520 sq. ft.19616 Bolton Road, Edmond, OK 73012
MLS# 1186014Listed by: CENTURY 21 JUDGE FITE COMPANY
