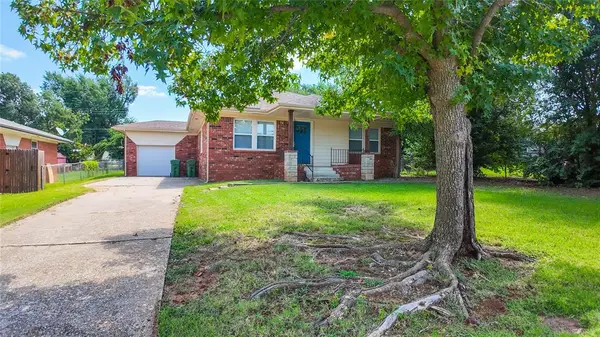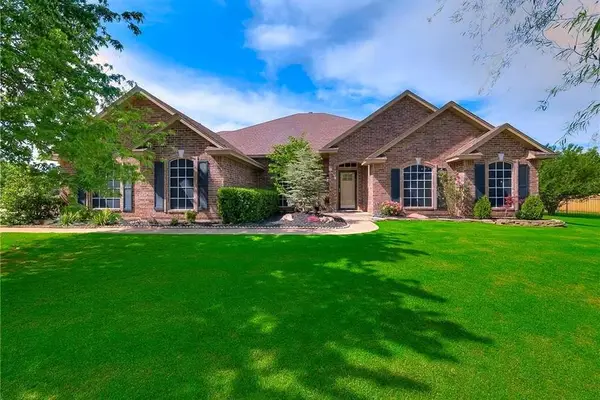101 Carat Drive, Yukon, OK 73099
Local realty services provided by:ERA Courtyard Real Estate



Listed by:meagan cole
Office:lime realty
MLS#:1185902
Source:OK_OKC
101 Carat Drive,Yukon, OK 73099
$320,000
- 3 Beds
- 2 Baths
- 1,610 sq. ft.
- Single family
- Active
Price summary
- Price:$320,000
- Price per sq. ft.:$198.76
About this home
Welcome to 101 Carat Drive—custom-built in 2022 and tucked inside the gated, lawn-maintained community of The Springs at Skyline Trails. This isn’t your average builder-grade home. Every upgrade was intentional, every detail carefully chosen.
Inside, you’ll find 10-ft ceilings throughout, wood-look tile in all high-traffic areas, and upgraded quartz countertops in a bright white kitchen with full-extension pull-out lower drawers—no digging for Tupperware here. The living room features a custom fireplace (not standard with this floor plan), adding warmth and character.
The primary suite is a dream: large walk-in closet with off-season hanging, a walk-in shower (no tub), oversized linen storage, and a spacious vanity.
In one of the secondary bedrooms, the closet has been converted into an above ground storm shelter—a hidden gem offering security and functionality. Other upgrades include a separate laundry room (no walking through the garage), expanded attic flooring for serious storage, and a custom shiplap accent wall between garage and laundry.
The back porch steals the show: fully screened on two sides, with a motorized retractable screen and privacy shade on the west side—so you can enjoy sunset without the scorch. The backyard landscaping is mature and tasteful, and the entire home is protected by full guttering—a must in Oklahoma spring storms.
Neighborhood perks? Saltwater pool, clubhouse, fitness room, walking trails, and stocked fishing pond. The HOA handles lawn care, giving you more time to enjoy life.
This is low-maintenance living with high-comfort style.
Contact an agent
Home facts
- Year built:2022
- Listing Id #:1185902
- Added:1 day(s) ago
- Updated:August 15, 2025 at 07:08 PM
Rooms and interior
- Bedrooms:3
- Total bathrooms:2
- Full bathrooms:2
- Living area:1,610 sq. ft.
Heating and cooling
- Cooling:Central Electric
- Heating:Central Gas
Structure and exterior
- Roof:Composition
- Year built:2022
- Building area:1,610 sq. ft.
- Lot area:0.13 Acres
Schools
- High school:Mustang HS
- Middle school:Mustang Central MS
- Elementary school:Mustang Trails ES
Utilities
- Water:Public
Finances and disclosures
- Price:$320,000
- Price per sq. ft.:$198.76
New listings near 101 Carat Drive
- New
 $300,000Active4 beds 3 baths2,380 sq. ft.
$300,000Active4 beds 3 baths2,380 sq. ft.2937 Thompson Farm Lane, Yukon, OK 73099
MLS# 1185279Listed by: PRIME REALTY INC. - New
 $335,000Active4 beds 2 baths1,848 sq. ft.
$335,000Active4 beds 2 baths1,848 sq. ft.2824 Wild Rose Lane, Yukon, OK 73099
MLS# 1185861Listed by: REAL BROKER LLC - New
 $265,000Active4 beds 2 baths2,001 sq. ft.
$265,000Active4 beds 2 baths2,001 sq. ft.9909 Copperhead Road, Yukon, OK 73099
MLS# 1185716Listed by: COPPER CREEK REAL ESTATE - New
 $230,000Active3 beds 2 baths1,400 sq. ft.
$230,000Active3 beds 2 baths1,400 sq. ft.1005 S 3rd Street, Yukon, OK 73099
MLS# 1185935Listed by: CHAMBERLAIN REALTY LLC - New
 Listed by ERA$280,000Active3 beds 2 baths2,398 sq. ft.
Listed by ERA$280,000Active3 beds 2 baths2,398 sq. ft.408 Vickie Drive, Yukon, OK 73099
MLS# 1186005Listed by: ERA COURTYARD REAL ESTATE - New
 $244,900Active3 beds 2 baths1,431 sq. ft.
$244,900Active3 beds 2 baths1,431 sq. ft.12400 Newgate Drive, Yukon, OK 73099
MLS# 1185997Listed by: REAL ESTATE CONNECTIONS GK LLC - New
 $435,000Active4 beds 3 baths2,358 sq. ft.
$435,000Active4 beds 3 baths2,358 sq. ft.3349 Sage Brush Place, Yukon, OK 73099
MLS# 1185963Listed by: CHINOWTH & COHEN - New
 $590,000Active4 beds 4 baths3,846 sq. ft.
$590,000Active4 beds 4 baths3,846 sq. ft.13217 SW 9th Street, Yukon, OK 73099
MLS# 1185265Listed by: KELLER WILLIAMS REALTY ELITE - New
 $446,340Active4 beds 3 baths2,300 sq. ft.
$446,340Active4 beds 3 baths2,300 sq. ft.9320 NW 116th Street, Yukon, OK 73099
MLS# 1185933Listed by: PREMIUM PROP, LLC
