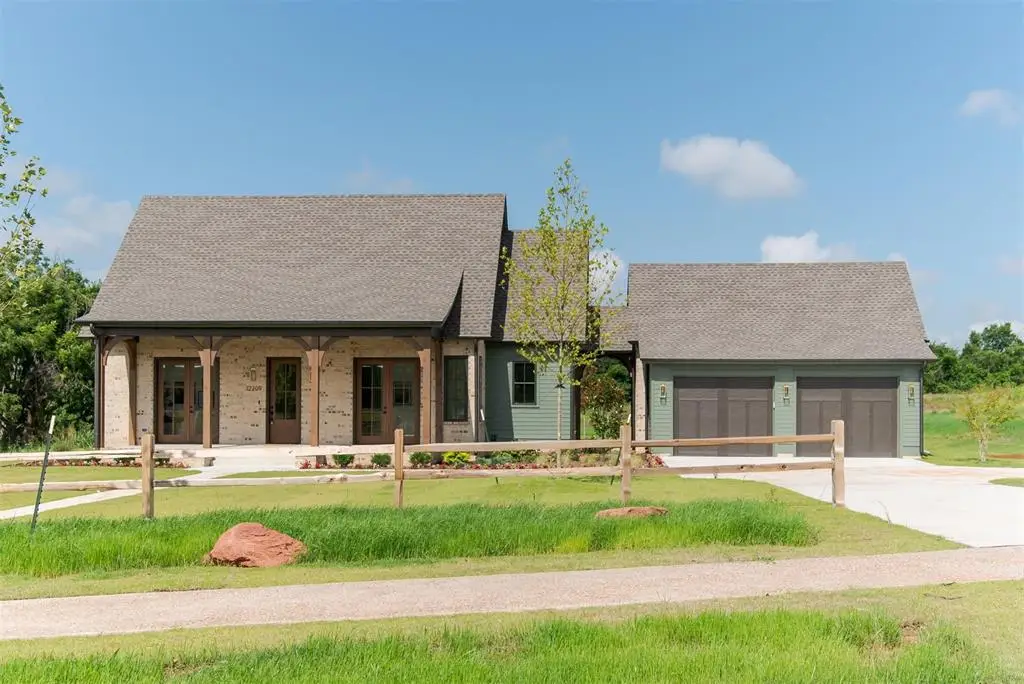12209 Wild Meadow Lane, Oklahoma City, OK 73013
Local realty services provided by:ERA Courtyard Real Estate



Listed by:joshua j kitchen
Office:wheeler realty llc.
MLS#:1179659
Source:OK_OKC
12209 Wild Meadow Lane,Oklahoma City, OK 73013
$795,000
- 3 Beds
- 3 Baths
- 2,175 sq. ft.
- Single family
- Pending
Price summary
- Price:$795,000
- Price per sq. ft.:$365.52
About this home
Live your best life in this charming new home in The Tributary, a sustainable neighborhood and a rural oasis in Oklahoma City, mere minutes from downtown. Nestled on a one-acre wooded lot, this thoughtfully detailed plan offers a maximized one-story layout with bright open spaces, a walk-in pantry, oversized utility and a veranda with an outdoor fireplace. The seamless indoor-outdoor flow beckons you outside and into nature. Retreat to the private primary suite, or host a houseful of kids or guests in the great room of this house made for entertaining. Two other bedrooms offer flexible options for an office and guest bedroom or extra den. A wallpapered powder bathroom and two en suite bathrooms make this home tailored for any chapter of life. Curated for a simplified lifestyle, this one-story home is Tributary living at its core.
Homes in The Tributary are priced as fully net zero - powered by the sun and supported by energy efficient design and geothermal systems.
The Tributary also includes a natural ecosystem connected in harmony with low-impact native plants and integrated landscaping. The natural character of central Oklahoma is celebrated and embraced with native plants, wooded perimeters, calm reflective pauses, and expansive views just outside the door.
Situated just 4.5 miles from downtown Edmond, 13 miles from downtown Oklahoma City and directly adjacent to the commercial and entertainment thoroughfare along the Kilpatrick Turnpike, the 35-acre site of preserved pastoral acreage, adjacent to functioning farms and ranches, consists of rolling prairie meadows, a wooded creek bed that feeds the Deep Fork River, and sprawling views of countryside. Close to the things you love, but an oasis from the hustle and bustle.
Homes in The Tributary are simultaneously inviting and intriguing, devoid of excess and full of warmth. Check out The Tributary - Simply Sustainable, Simply Beautiful
Contact an agent
Home facts
- Year built:2025
- Listing Id #:1179659
- Added:35 day(s) ago
- Updated:August 08, 2025 at 07:27 AM
Rooms and interior
- Bedrooms:3
- Total bathrooms:3
- Full bathrooms:2
- Half bathrooms:1
- Living area:2,175 sq. ft.
Heating and cooling
- Cooling:Geothermal
- Heating:Geothermal
Structure and exterior
- Roof:Architecural Shingle
- Year built:2025
- Building area:2,175 sq. ft.
- Lot area:1.03 Acres
Schools
- High school:John Marshall HS
- Middle school:John Marshall MS
- Elementary school:Britton ES
Finances and disclosures
- Price:$795,000
- Price per sq. ft.:$365.52
New listings near 12209 Wild Meadow Lane
- New
 $289,900Active3 beds 2 baths2,135 sq. ft.
$289,900Active3 beds 2 baths2,135 sq. ft.1312 SW 112th Place, Oklahoma City, OK 73170
MLS# 1184069Listed by: CENTURY 21 JUDGE FITE COMPANY - New
 $325,000Active3 beds 2 baths1,550 sq. ft.
$325,000Active3 beds 2 baths1,550 sq. ft.9304 NW 89th Street, Yukon, OK 73099
MLS# 1185285Listed by: EXP REALTY, LLC - New
 $230,000Active3 beds 2 baths1,509 sq. ft.
$230,000Active3 beds 2 baths1,509 sq. ft.7920 NW 82nd Street, Oklahoma City, OK 73132
MLS# 1185597Listed by: SALT REAL ESTATE INC - New
 $1,200,000Active0.93 Acres
$1,200,000Active0.93 Acres1004 NW 79th Street, Oklahoma City, OK 73114
MLS# 1185863Listed by: BLACKSTONE COMMERCIAL PROP ADV - Open Fri, 10am to 7pmNew
 $769,900Active4 beds 3 baths3,381 sq. ft.
$769,900Active4 beds 3 baths3,381 sq. ft.12804 Chateaux Road, Oklahoma City, OK 73142
MLS# 1185867Listed by: METRO FIRST REALTY PROS - New
 $488,840Active5 beds 3 baths2,520 sq. ft.
$488,840Active5 beds 3 baths2,520 sq. ft.9317 NW 115th Terrace, Yukon, OK 73099
MLS# 1185881Listed by: PREMIUM PROP, LLC - New
 $239,000Active3 beds 2 baths1,848 sq. ft.
$239,000Active3 beds 2 baths1,848 sq. ft.10216 Eastlake Drive, Oklahoma City, OK 73162
MLS# 1185169Listed by: CLEATON & ASSOC, INC - Open Sun, 2 to 4pmNew
 $399,900Active3 beds 4 baths2,690 sq. ft.
$399,900Active3 beds 4 baths2,690 sq. ft.9641 Nawassa Drive, Oklahoma City, OK 73130
MLS# 1185625Listed by: CHAMBERLAIN REALTY LLC - New
 $199,900Active1.86 Acres
$199,900Active1.86 Acres11925 SE 74th Street, Oklahoma City, OK 73150
MLS# 1185635Listed by: REAL BROKER LLC - New
 $499,000Active3 beds 3 baths2,838 sq. ft.
$499,000Active3 beds 3 baths2,838 sq. ft.9213 NW 85th Street, Yukon, OK 73099
MLS# 1185662Listed by: SAGE SOTHEBY'S REALTY
