12213 Kimberlyn Road, Oklahoma City, OK 73162
Local realty services provided by:ERA Courtyard Real Estate
Listed by:jenna mobley
Office:homesmart stellar realty
MLS#:1196865
Source:OK_OKC
12213 Kimberlyn Road,Oklahoma City, OK 73162
$309,000
- 3 Beds
- 2 Baths
- 2,051 sq. ft.
- Single family
- Active
Price summary
- Price:$309,000
- Price per sq. ft.:$150.66
About this home
Immaculate one owner home in desirable neighborhood with friendly neighbors. Mature trees and lush professional landscaping. 3-bedroom 2 bath, 1 large living, 3 car garage with Florida room. Gourmet kitchen with granite countertops, commercial chef grade range, refrigerator stays, over the counter lighting, concealed trash container drawer, 48" upper cabinets. The 30x12 kitchen/dining area opens to the 19X19 living room with gas log fireplace surrounded by stacked stone. The 16X18 Primary Suite allows access to 14X20 Florida Room great area to relax and unwind, Primary bath has His and Hers vanities, corner whirlpool tub, large linen closet, oversized shower. Primary closet has built-in dresser, seasonal hanging space and luggage shelf. New Air Conditioner 2022, Roof 11/2021, Hot Water Heater 11/21, upgraded commodes 2021, painted interior and exterior 2022. Plantation shutters in dining room and front bedroom.
Hardwood floor in living room and master, new carpet in other bedrooms.
Other Features Rainbird Programmable Sprinkler system, Pella storm doors, Security System, Rounded Sheetrock corners, Arched Openings, 10' ceilings, large crown molding, ceiling fans/lights in all rooms. Cedar Stockade fence with metal security fence in front. French drains, Energy efficient with 6" exterior walls, extra blown blanket insulation, Low E Thermopane vinyl windows. Home is handicap accessible.
Contact an agent
Home facts
- Year built:2011
- Listing ID #:1196865
- Added:1 day(s) ago
- Updated:October 20, 2025 at 09:12 PM
Rooms and interior
- Bedrooms:3
- Total bathrooms:2
- Full bathrooms:2
- Living area:2,051 sq. ft.
Heating and cooling
- Cooling:Central Electric
- Heating:Central Gas
Structure and exterior
- Roof:Architecural Shingle
- Year built:2011
- Building area:2,051 sq. ft.
- Lot area:0.23 Acres
Schools
- High school:Putnam City North HS
- Middle school:Hefner MS
- Elementary school:Ralph Downs ES
Utilities
- Water:Public
Finances and disclosures
- Price:$309,000
- Price per sq. ft.:$150.66
New listings near 12213 Kimberlyn Road
- New
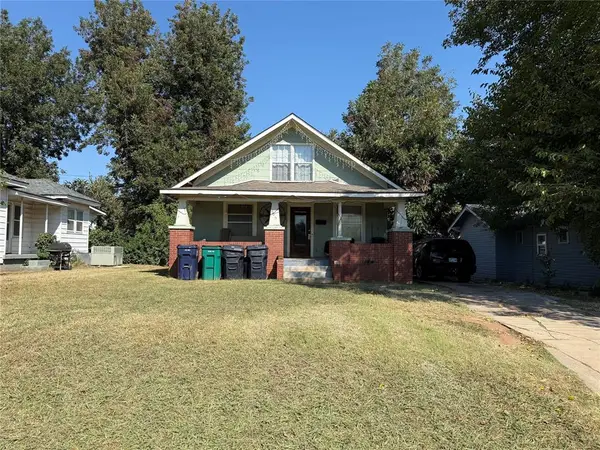 $135,000Active3 beds 1 baths1,532 sq. ft.
$135,000Active3 beds 1 baths1,532 sq. ft.605 SW 26th Street, Oklahoma City, OK 73109
MLS# 1196736Listed by: LEGACY REAL ESTATE GROUP - New
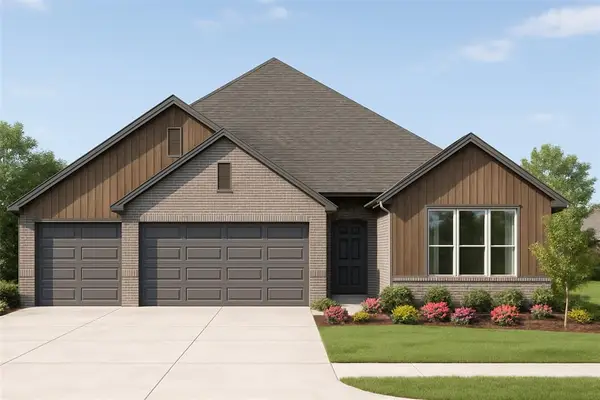 $366,900Active4 beds 2 baths1,820 sq. ft.
$366,900Active4 beds 2 baths1,820 sq. ft.7708 Three Woods Lane, Yukon, OK 73099
MLS# 1196928Listed by: AUTHENTIC REAL ESTATE GROUP - New
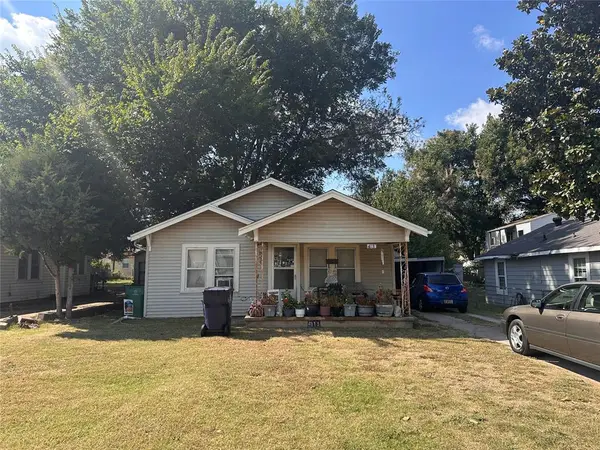 $95,000Active2 beds 1 baths856 sq. ft.
$95,000Active2 beds 1 baths856 sq. ft.4113 S Harvey Avenue, Oklahoma City, OK 73109
MLS# 1195354Listed by: THE BROKERAGE - New
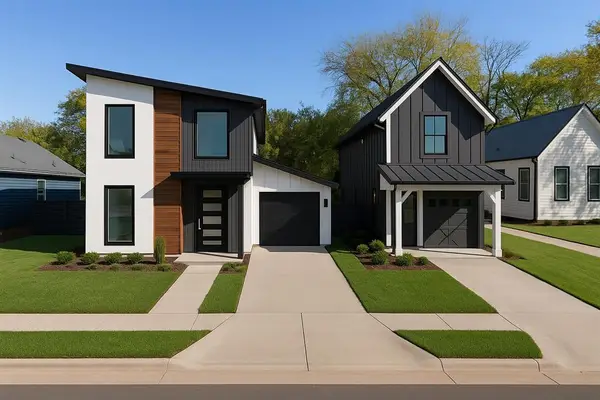 $84,900Active-- beds -- baths
$84,900Active-- beds -- baths3522 N Westmont Street, Oklahoma City, OK 73118
MLS# 1196914Listed by: EPIC REAL ESTATE - New
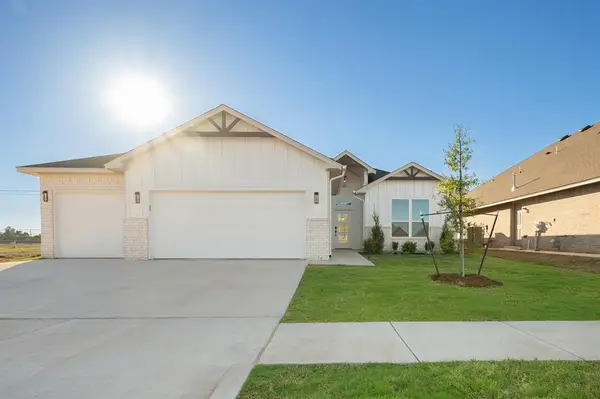 $384,900Active4 beds 2 baths1,894 sq. ft.
$384,900Active4 beds 2 baths1,894 sq. ft.5017 Misty Wood Lane, Mustang, OK 73064
MLS# 1196917Listed by: METRO FIRST REALTY OF EDMOND - New
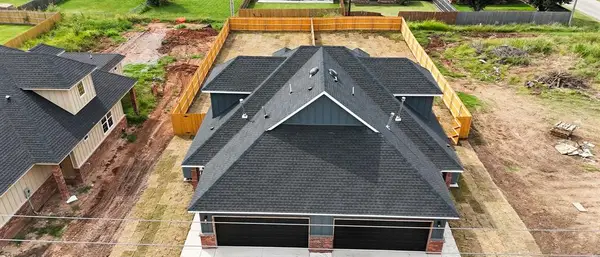 $469,000Active6 beds 6 baths2,904 sq. ft.
$469,000Active6 beds 6 baths2,904 sq. ft.232 NW 122nd Street, Oklahoma City, OK 73114
MLS# 1196923Listed by: HOMESMART STELLAR REALTY - New
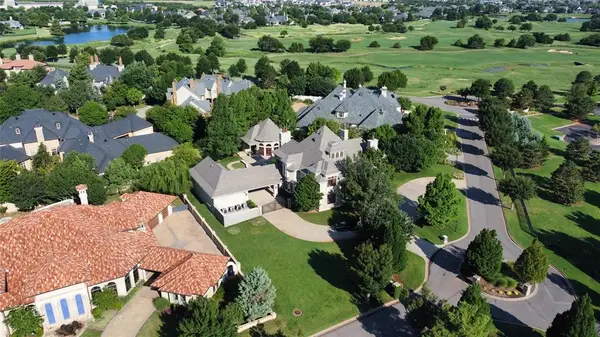 $2,440,000Active4 beds 4 baths6,861 sq. ft.
$2,440,000Active4 beds 4 baths6,861 sq. ft.14217 Gaillardia Place, Oklahoma City, OK 73142
MLS# 1196934Listed by: ARISTON REALTY LLC - New
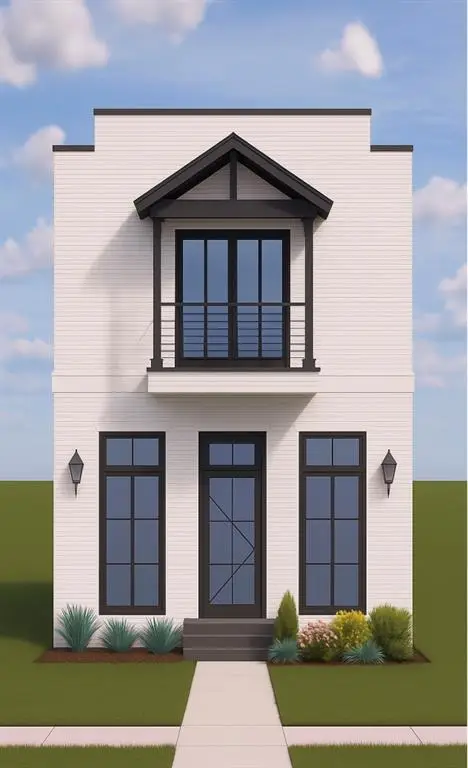 $1,209,000Active3 beds 4 baths2,782 sq. ft.
$1,209,000Active3 beds 4 baths2,782 sq. ft.325 SW 14th Street, Oklahoma City, OK 73109
MLS# 1195139Listed by: VERBODE - New
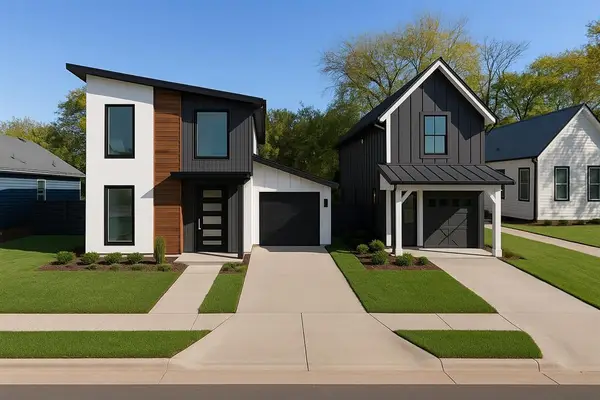 $84,900Active0.21 Acres
$84,900Active0.21 Acres3522 N Westmont Street, Oklahoma City, OK 73118
MLS# 1196673Listed by: EPIC REAL ESTATE
