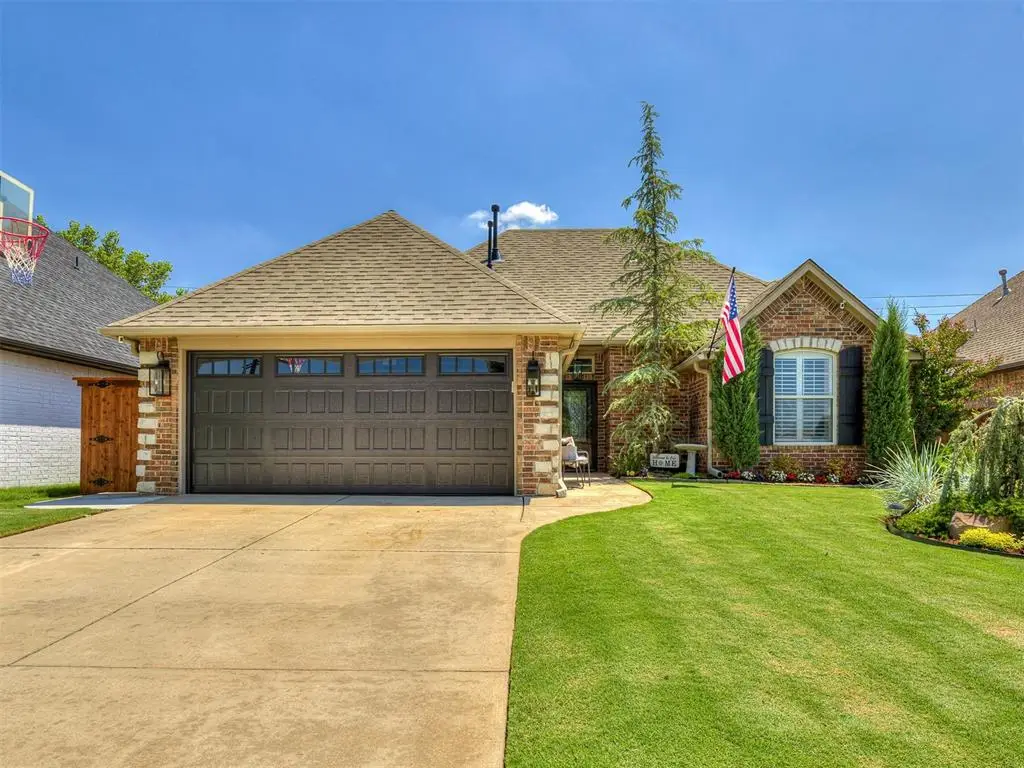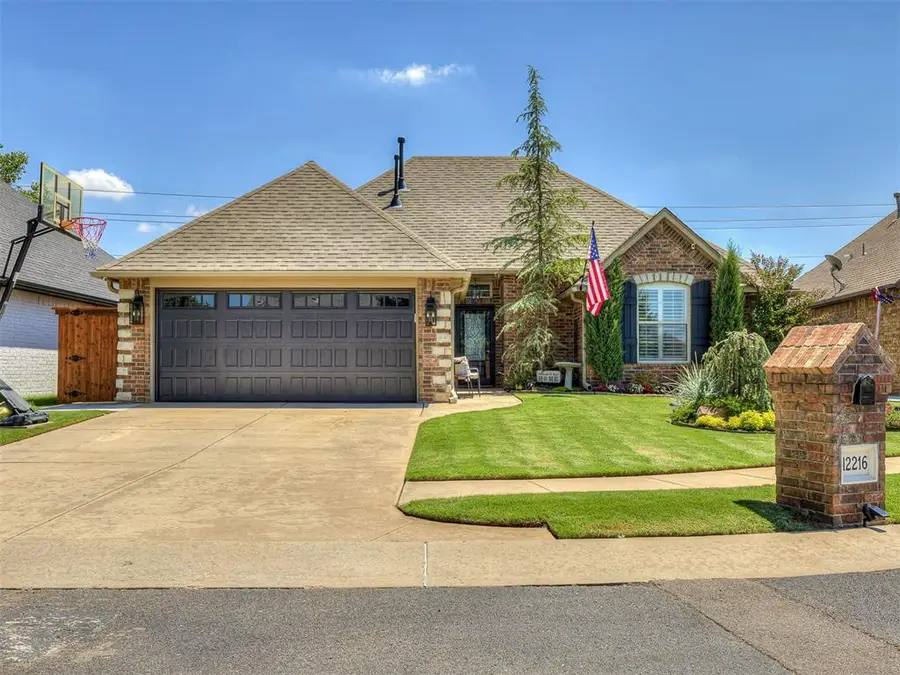12216 Oak Grove Drive, Oklahoma City, OK 73173
Local realty services provided by:ERA Courtyard Real Estate



Listed by:chelsea dunaway
Office:apple realty, llc.
MLS#:1183974
Source:OK_OKC
12216 Oak Grove Drive,Oklahoma City, OK 73173
$285,000
- 3 Beds
- 2 Baths
- 1,390 sq. ft.
- Single family
- Pending
Price summary
- Price:$285,000
- Price per sq. ft.:$205.04
About this home
Welcome to this beautifully updated 3-bed, 2-bath home located in the sought-after gated community of Williamson Farms. Boasting both charm and modern touches, this move-in-ready property combines comfort, function, and style. Step inside and immediately notice the fresh paint throughout and the brand-new carpet in the bedrooms, creating a warm and inviting atmosphere. The heart of the home features a completely updated kitchen with granite countertops, modern backsplash, under-cabinet lighting, and new faucets—perfect for entertaining or everyday living. Enjoy evenings in the spacious living room with an updated fireplace, offering both visual appeal and a cozy focal point. Throughout the home, plantation shutters provide a timeless aesthetic and enhanced privacy. Updated lighting fixtures add a contemporary touch to every room, while the new front door makes a bold first impression. This home features a sprinkler system making it easy to keep up with the beautiful landscaping. Nestled in the private, amenity-rich community of Williamson Farms, residents enjoy gated entry, community pools, walking trails, and a clubhouse—plus close proximity to shopping, dining, and major highways. Schedule your showing today!
Contact an agent
Home facts
- Year built:2007
- Listing Id #:1183974
- Added:9 day(s) ago
- Updated:August 08, 2025 at 09:12 PM
Rooms and interior
- Bedrooms:3
- Total bathrooms:2
- Full bathrooms:2
- Living area:1,390 sq. ft.
Heating and cooling
- Cooling:Central Electric
- Heating:Central Gas
Structure and exterior
- Roof:Composition
- Year built:2007
- Building area:1,390 sq. ft.
- Lot area:0.13 Acres
Schools
- High school:Westmoore HS
- Middle school:Brink JHS
- Elementary school:South Lake ES
Finances and disclosures
- Price:$285,000
- Price per sq. ft.:$205.04
New listings near 12216 Oak Grove Drive
- New
 $289,900Active3 beds 2 baths2,135 sq. ft.
$289,900Active3 beds 2 baths2,135 sq. ft.1312 SW 112th Place, Oklahoma City, OK 73170
MLS# 1184069Listed by: CENTURY 21 JUDGE FITE COMPANY - New
 $325,000Active3 beds 2 baths1,550 sq. ft.
$325,000Active3 beds 2 baths1,550 sq. ft.9304 NW 89th Street, Yukon, OK 73099
MLS# 1185285Listed by: EXP REALTY, LLC - New
 $230,000Active3 beds 2 baths1,509 sq. ft.
$230,000Active3 beds 2 baths1,509 sq. ft.7920 NW 82nd Street, Oklahoma City, OK 73132
MLS# 1185597Listed by: SALT REAL ESTATE INC - New
 $1,200,000Active0.93 Acres
$1,200,000Active0.93 Acres1004 NW 79th Street, Oklahoma City, OK 73114
MLS# 1185863Listed by: BLACKSTONE COMMERCIAL PROP ADV - Open Fri, 10am to 7pmNew
 $769,900Active4 beds 3 baths3,381 sq. ft.
$769,900Active4 beds 3 baths3,381 sq. ft.12804 Chateaux Road, Oklahoma City, OK 73142
MLS# 1185867Listed by: METRO FIRST REALTY PROS - New
 $488,840Active5 beds 3 baths2,520 sq. ft.
$488,840Active5 beds 3 baths2,520 sq. ft.9317 NW 115th Terrace, Yukon, OK 73099
MLS# 1185881Listed by: PREMIUM PROP, LLC - New
 $239,000Active3 beds 2 baths1,848 sq. ft.
$239,000Active3 beds 2 baths1,848 sq. ft.10216 Eastlake Drive, Oklahoma City, OK 73162
MLS# 1185169Listed by: CLEATON & ASSOC, INC - Open Sun, 2 to 4pmNew
 $399,900Active3 beds 4 baths2,690 sq. ft.
$399,900Active3 beds 4 baths2,690 sq. ft.9641 Nawassa Drive, Oklahoma City, OK 73130
MLS# 1185625Listed by: CHAMBERLAIN REALTY LLC - New
 $199,900Active1.86 Acres
$199,900Active1.86 Acres11925 SE 74th Street, Oklahoma City, OK 73150
MLS# 1185635Listed by: REAL BROKER LLC - New
 $499,000Active3 beds 3 baths2,838 sq. ft.
$499,000Active3 beds 3 baths2,838 sq. ft.9213 NW 85th Street, Yukon, OK 73099
MLS# 1185662Listed by: SAGE SOTHEBY'S REALTY
