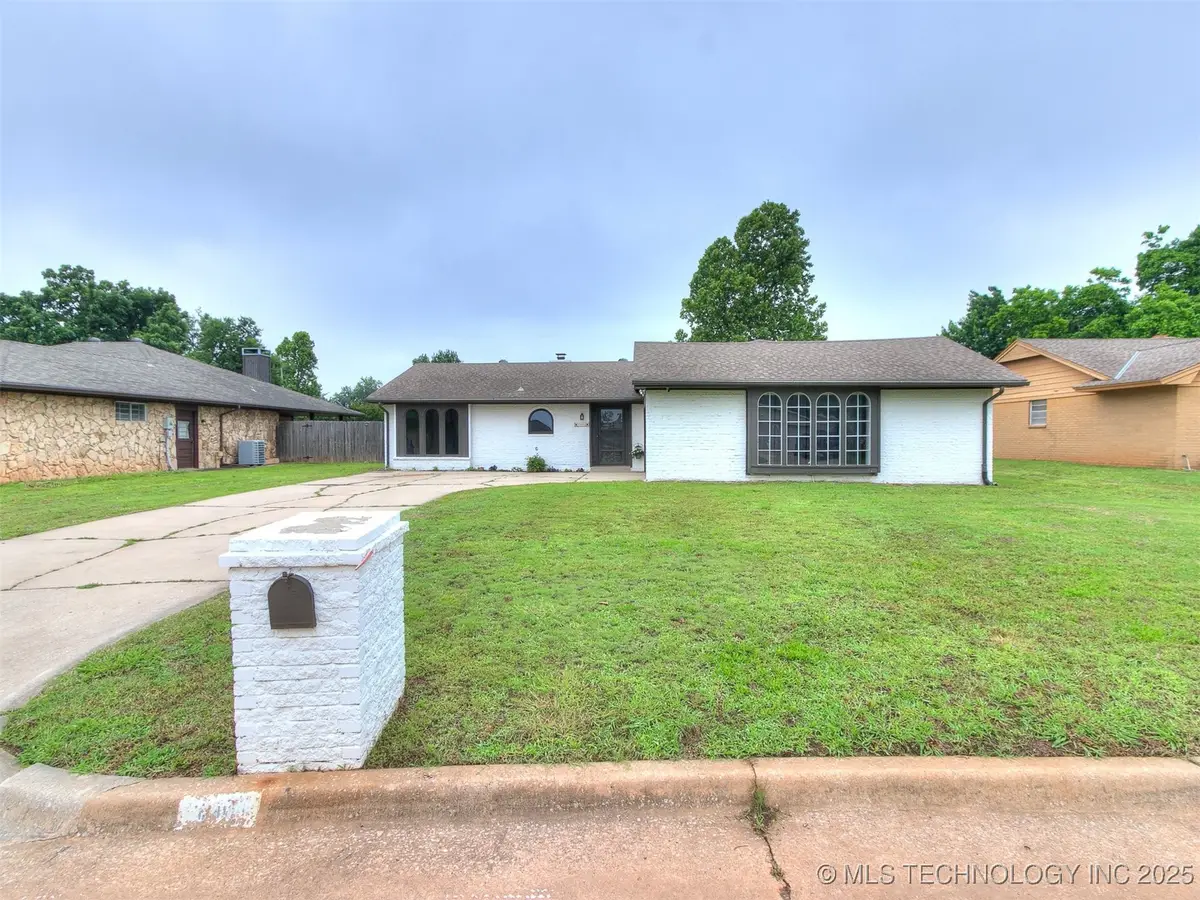12413 Springwood Drive, Oklahoma City, OK 73120
Local realty services provided by:ERA Steve Cook & Co, Realtors



12413 Springwood Drive,Oklahoma City, OK 73120
$256,000
- 3 Beds
- 2 Baths
- 1,728 sq. ft.
- Single family
- Pending
Listed by:chelsey vanaman
Office:mcgraw, realtors
MLS#:2524021
Source:OK_NORES
Price summary
- Price:$256,000
- Price per sq. ft.:$148.15
About this home
Spacious 3 bedroom 2 bath home & a 2 car garage. Kitchen has an open floor plan leading into the dining room & living room. Kitchen has butcher block countertops, Dishwasher installed in 2023, Gas range. Windows in Kitchen & Living room are Renewal by Anderson. Vinyl windows throughout the rest of the home installed in 2020 by Window World. Vinyl plank flooring though out the home. BR 1 has 2 spacious closets with built-in shelving. BR 2 has 1 large closest with built-in shelving. Hallway has 4 built-in cabinets for added storage. Primary bathroom has vinyl flooring with tub bath. Main BR is large & faces the backyard. The toilet & standup shower are separated from the sink & counter area. The sink and counter have ceramic tile as well as the standup shower. Backyard has a shared privacy fence. Metal shed in the backyard. This property is located close to Chisholm Creek, Costco easy access to Kilpatrick turnpike, Hefner Parkway. Wide Variety of Dining & shopping options.
Contact an agent
Home facts
- Year built:1972
- Listing Id #:2524021
- Added:70 day(s) ago
- Updated:August 14, 2025 at 07:40 AM
Rooms and interior
- Bedrooms:3
- Total bathrooms:2
- Full bathrooms:2
- Living area:1,728 sq. ft.
Heating and cooling
- Cooling:Central Air
- Heating:Central, Electric, Gas
Structure and exterior
- Year built:1972
- Building area:1,728 sq. ft.
- Lot area:0.24 Acres
Schools
- High school:John Marshall
- Elementary school:Quail Creek
Finances and disclosures
- Price:$256,000
- Price per sq. ft.:$148.15
- Tax amount:$2,040 (2024)
New listings near 12413 Springwood Drive
- New
 $995,000Active4 beds 3 baths4,214 sq. ft.
$995,000Active4 beds 3 baths4,214 sq. ft.7400 Aurelia Road, Oklahoma City, OK 73121
MLS# 1181455Listed by: BAILEE & CO. REAL ESTATE - New
 $175,000Active2 beds 1 baths931 sq. ft.
$175,000Active2 beds 1 baths931 sq. ft.1509 Downing Street, Oklahoma City, OK 73120
MLS# 1185636Listed by: LRE REALTY LLC - New
 $182,500Active3 beds 2 baths1,076 sq. ft.
$182,500Active3 beds 2 baths1,076 sq. ft.13925 N Everest Avenue, Edmond, OK 73013
MLS# 1185690Listed by: STETSON BENTLEY - New
 $169,000Active5 beds 4 baths1,905 sq. ft.
$169,000Active5 beds 4 baths1,905 sq. ft.4615 N Creek Ct Court, Oklahoma City, OK 73135
MLS# 1185725Listed by: MCGRAW DAVISSON STEWART LLC - New
 $446,340Active4 beds 3 baths2,300 sq. ft.
$446,340Active4 beds 3 baths2,300 sq. ft.9320 NW 116th Street, Yukon, OK 73099
MLS# 1185933Listed by: PREMIUM PROP, LLC - New
 $225,000Active3 beds 3 baths1,373 sq. ft.
$225,000Active3 beds 3 baths1,373 sq. ft.3312 Hondo Terrace, Yukon, OK 73099
MLS# 1185244Listed by: REDFIN - New
 $370,269Active4 beds 2 baths1,968 sq. ft.
$370,269Active4 beds 2 baths1,968 sq. ft.116 NW 31st Street, Oklahoma City, OK 73118
MLS# 1185298Listed by: REDFIN - New
 $315,000Active3 beds 3 baths2,315 sq. ft.
$315,000Active3 beds 3 baths2,315 sq. ft.2332 NW 112th Terrace, Oklahoma City, OK 73120
MLS# 1185824Listed by: KELLER WILLIAMS CENTRAL OK ED - New
 $249,500Active4 beds 2 baths1,855 sq. ft.
$249,500Active4 beds 2 baths1,855 sq. ft.5401 SE 81st Terrace, Oklahoma City, OK 73135
MLS# 1185914Listed by: TRINITY PROPERTIES - New
 $439,340Active4 beds 3 baths2,250 sq. ft.
$439,340Active4 beds 3 baths2,250 sq. ft.9321 NW 115th Terrace, Yukon, OK 73099
MLS# 1185923Listed by: PREMIUM PROP, LLC

