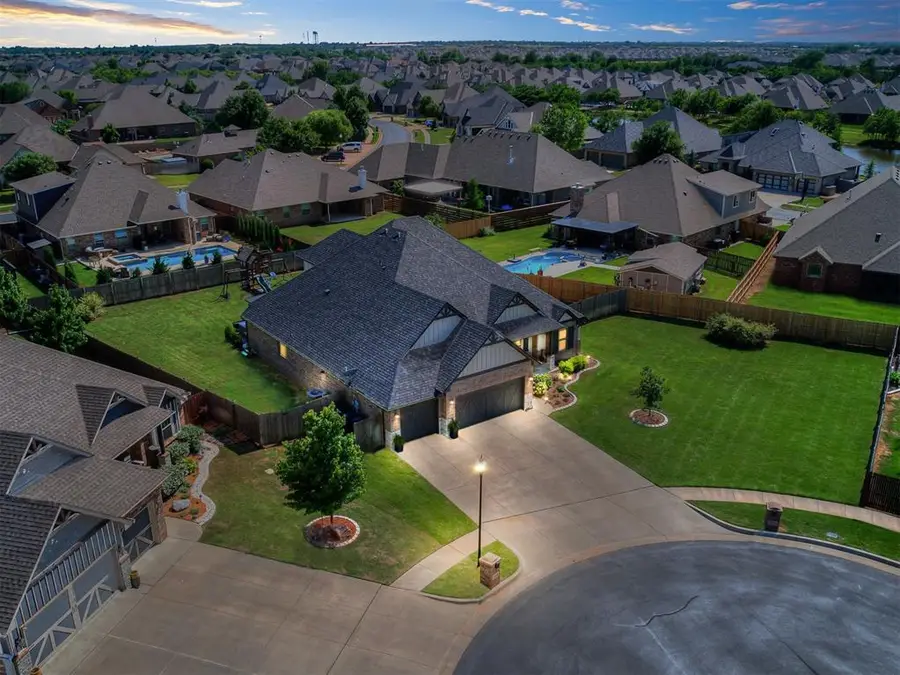12801 Red Spruce Circle, Oklahoma City, OK 73142
Local realty services provided by:ERA Courtyard Real Estate



Listed by:briana politis
Office:stetson bentley
MLS#:1184965
Source:OK_OKC
12801 Red Spruce Circle,Oklahoma City, OK 73142
$545,000
- 4 Beds
- 3 Baths
- 2,726 sq. ft.
- Single family
- Active
Price summary
- Price:$545,000
- Price per sq. ft.:$199.93
About this home
Remarkable home in gated Ponderosa Estates, this home features 4 bedrooms, 3 bathrooms, 2 dining areas, a dedicated study, & a versatile bonus room, all set on nearly one-third of an acre in a tranquil cul-de-sac. Exquisitely maintained by a single owner, showcasing coffered ceilings & an abundance of natural light - reflecting a true pride of ownership.
Gourmet kitchen is a chef's delight, boasting quartz countertops, double ovens, a built-in gas stove & microwave, a wine rack, a farmhouse sink, two pantries, & an expansive island perfect for entertaining guests. Living room, anchored by a contemporary fireplace, offers an inviting gathering space, conveniently located near the office, which features a sliding door for added privacy.
Luxurious primary suite includes a lighted tray ceiling, dual vanities, a whirlpool tub, a beautifully tiled shower with dual shower heads, & an impressive walk-in closet equipped with seasonal clothing racks that extend to the ceiling. The main level also hosts a formal dining room, an additional bathroom, & two well-appointed secondary bedrooms.
Upstairs: a versatile bonus room that can serve as a second living area or flex space, along with a full bath & 4th bedroom. This home is situated on one of the largest lots in the community, featuring an outdoor living space that includes a covered patio, a wood-burning fireplace, a hot tub, a pergola, a gas grill, a playset, & ample room to design your dream pool oasis.
Additional highlights include a storm shelter, tankless water heater, security system, spacious laundry room, and built-in mud bench. The sought-after Ponderosa Estates community offers 2 stocked ponds with fishing dock, walking trails, parks, sports courts, a clubhouse with a pool, & a vibrant calendar of social events throughout the year.
Contact an agent
Home facts
- Year built:2018
- Listing Id #:1184965
- Added:5 day(s) ago
- Updated:August 10, 2025 at 01:07 AM
Rooms and interior
- Bedrooms:4
- Total bathrooms:3
- Full bathrooms:3
- Living area:2,726 sq. ft.
Heating and cooling
- Cooling:Central Electric
- Heating:Central Gas
Structure and exterior
- Roof:Composition
- Year built:2018
- Building area:2,726 sq. ft.
- Lot area:0.36 Acres
Schools
- High school:Piedmont HS
- Middle school:Piedmont MS
- Elementary school:Piedmont ES,Piedmont Intermediate ES,Stone Ridge ES
Utilities
- Water:Public
Finances and disclosures
- Price:$545,000
- Price per sq. ft.:$199.93
New listings near 12801 Red Spruce Circle
- New
 $995,000Active4 beds 3 baths4,214 sq. ft.
$995,000Active4 beds 3 baths4,214 sq. ft.7400 Aurelia Road, Oklahoma City, OK 73121
MLS# 1181455Listed by: BAILEE & CO. REAL ESTATE - New
 $175,000Active2 beds 1 baths931 sq. ft.
$175,000Active2 beds 1 baths931 sq. ft.1509 Downing Street, Oklahoma City, OK 73120
MLS# 1185636Listed by: LRE REALTY LLC - New
 $182,500Active3 beds 2 baths1,076 sq. ft.
$182,500Active3 beds 2 baths1,076 sq. ft.13925 N Everest Avenue, Edmond, OK 73013
MLS# 1185690Listed by: STETSON BENTLEY - New
 $169,000Active5 beds 4 baths1,905 sq. ft.
$169,000Active5 beds 4 baths1,905 sq. ft.4615 N Creek Ct Court, Oklahoma City, OK 73135
MLS# 1185725Listed by: MCGRAW DAVISSON STEWART LLC - New
 $446,340Active4 beds 3 baths2,300 sq. ft.
$446,340Active4 beds 3 baths2,300 sq. ft.9320 NW 116th Street, Yukon, OK 73099
MLS# 1185933Listed by: PREMIUM PROP, LLC - New
 $225,000Active3 beds 3 baths1,373 sq. ft.
$225,000Active3 beds 3 baths1,373 sq. ft.3312 Hondo Terrace, Yukon, OK 73099
MLS# 1185244Listed by: REDFIN - New
 $370,269Active4 beds 2 baths1,968 sq. ft.
$370,269Active4 beds 2 baths1,968 sq. ft.116 NW 31st Street, Oklahoma City, OK 73118
MLS# 1185298Listed by: REDFIN - New
 $315,000Active3 beds 3 baths2,315 sq. ft.
$315,000Active3 beds 3 baths2,315 sq. ft.2332 NW 112th Terrace, Oklahoma City, OK 73120
MLS# 1185824Listed by: KELLER WILLIAMS CENTRAL OK ED - New
 $249,500Active4 beds 2 baths1,855 sq. ft.
$249,500Active4 beds 2 baths1,855 sq. ft.5401 SE 81st Terrace, Oklahoma City, OK 73135
MLS# 1185914Listed by: TRINITY PROPERTIES - New
 $439,340Active4 beds 3 baths2,250 sq. ft.
$439,340Active4 beds 3 baths2,250 sq. ft.9321 NW 115th Terrace, Yukon, OK 73099
MLS# 1185923Listed by: PREMIUM PROP, LLC

