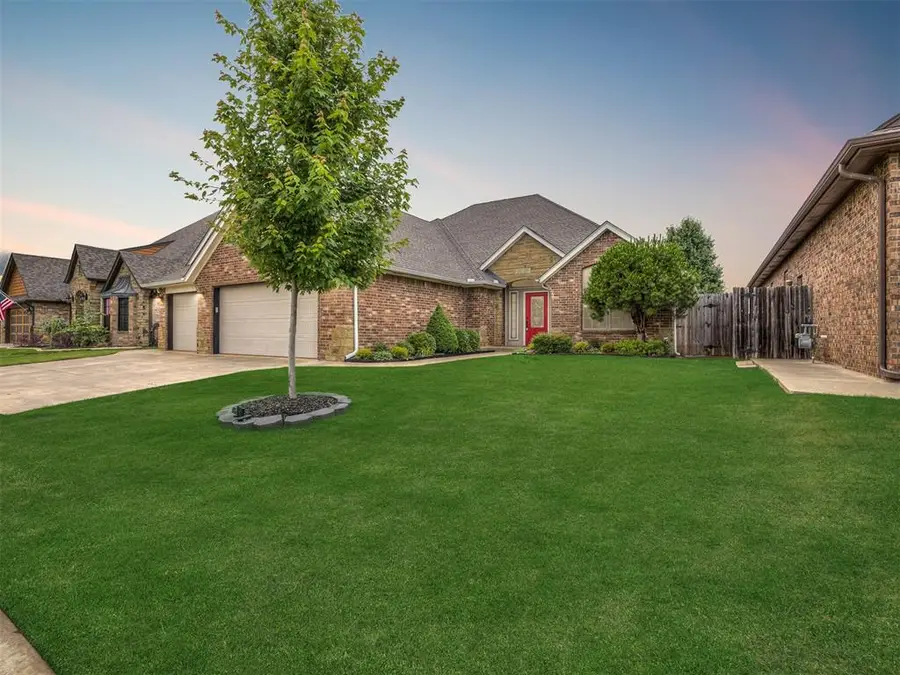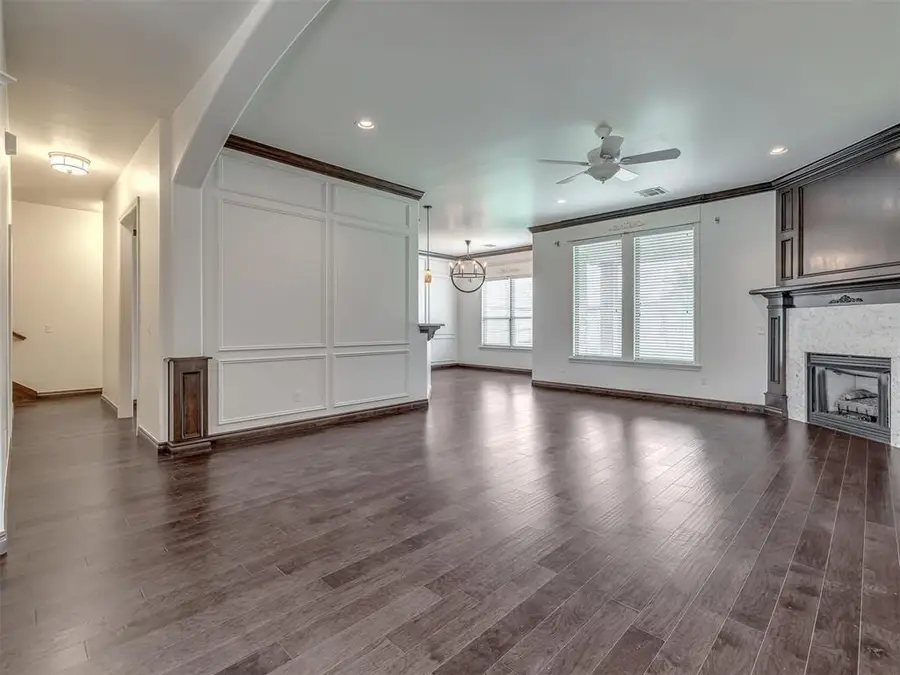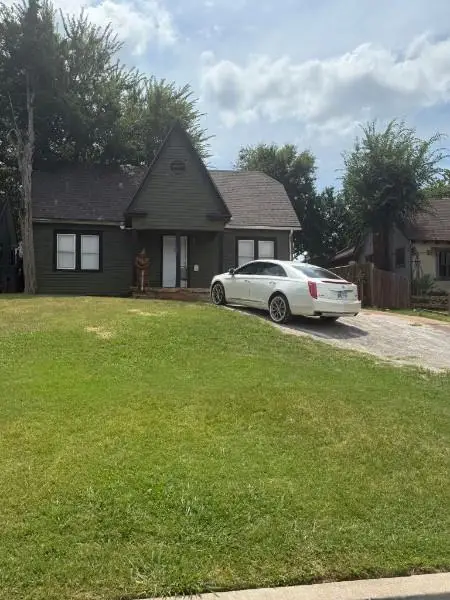12809 Williamson Farms Boulevard, Oklahoma City, OK 73173
Local realty services provided by:ERA Courtyard Real Estate



Listed by:karen blevins
Office:chinowth & cohen
MLS#:1171034
Source:OK_OKC
12809 Williamson Farms Boulevard,Oklahoma City, OK 73173
$450,000
- 4 Beds
- 3 Baths
- 2,360 sq. ft.
- Single family
- Active
Price summary
- Price:$450,000
- Price per sq. ft.:$190.68
About this home
Timeless elegance meets modern functionality in this beautifully maintained home in the sought-after gate community of Williamson Farms. With striking curb appeal and a thoughtfully designed floor plan, this home offers a perfect blend of style, space, and comfort. The open-concept layout welcomes you with warm wood flooring, abundant natural light, stunning wood paneling accents, and a corner fireplace with marble surround, that anchors the main living space. The chef-inspired kitchen features a gas range, breakfast bar, generous cabinetry, storage drawers in the pantry, and a seamless connection to the dining area—perfect for both everyday living and entertaining. The private primary suite offers a true retreat, complete with a jetted soaking tub, remodeled walk-in tiled shower, heated tile flooring, and a spacious, well-designed closet. Secondary bedrooms are generously sized, each with walk-in closets and large windows that create bright, welcoming spaces. A dedicated home office with double glass doors provides a quiet space for work or creative pursuits. Upstairs, is the fourth bedroom and half bath or space for a media room, playroom, or guest retreat. Step outside to the covered back patio—ideal for morning coffee or relaxed evenings overlooking the fully fenced backyard. Additional highlights include an inground storm shelter, a new roof (2025), wired for exterior cameras, and a three-car garage. Residents of Williamson Farms enjoy access to community amenities including a pools, ponds, paths for walking, running and biking, Easter Egg Hunts, and Independence Day Celebration —all within the award-winning Moore School District and minutes from shopping, dining, and Tinker AFB. Experience the thoughtful design and elevated lifestyle this home has to offer. Welcome to your next chapter at Williamson Farms.
Contact an agent
Home facts
- Year built:2014
- Listing Id #:1171034
- Added:77 day(s) ago
- Updated:August 08, 2025 at 12:40 PM
Rooms and interior
- Bedrooms:4
- Total bathrooms:3
- Full bathrooms:2
- Half bathrooms:1
- Living area:2,360 sq. ft.
Heating and cooling
- Cooling:Central Electric
- Heating:Central Gas
Structure and exterior
- Roof:Composition
- Year built:2014
- Building area:2,360 sq. ft.
- Lot area:0.18 Acres
Schools
- High school:Westmoore HS
- Middle school:Brink JHS
- Elementary school:South Lake ES
Utilities
- Water:Public
Finances and disclosures
- Price:$450,000
- Price per sq. ft.:$190.68
New listings near 12809 Williamson Farms Boulevard
- New
 $225,000Active3 beds 3 baths1,373 sq. ft.
$225,000Active3 beds 3 baths1,373 sq. ft.3312 Hondo Terrace, Yukon, OK 73099
MLS# 1185244Listed by: REDFIN - New
 $370,269Active4 beds 2 baths1,968 sq. ft.
$370,269Active4 beds 2 baths1,968 sq. ft.116 NW 31st Street, Oklahoma City, OK 73118
MLS# 1185298Listed by: REDFIN - New
 $315,000Active3 beds 3 baths2,315 sq. ft.
$315,000Active3 beds 3 baths2,315 sq. ft.2332 NW 112th Terrace, Oklahoma City, OK 73120
MLS# 1185824Listed by: KELLER WILLIAMS CENTRAL OK ED - New
 $249,500Active4 beds 2 baths1,855 sq. ft.
$249,500Active4 beds 2 baths1,855 sq. ft.5401 SE 81st Terrace, Oklahoma City, OK 73135
MLS# 1185914Listed by: TRINITY PROPERTIES - New
 $479,000Active4 beds 4 baths3,036 sq. ft.
$479,000Active4 beds 4 baths3,036 sq. ft.9708 Castle Road, Oklahoma City, OK 73162
MLS# 1184924Listed by: STETSON BENTLEY - New
 $85,000Active2 beds 1 baths824 sq. ft.
$85,000Active2 beds 1 baths824 sq. ft.920 SW 26th Street, Oklahoma City, OK 73109
MLS# 1185026Listed by: METRO FIRST REALTY GROUP - New
 $315,000Active4 beds 2 baths1,849 sq. ft.
$315,000Active4 beds 2 baths1,849 sq. ft.19204 Canyon Creek Place, Edmond, OK 73012
MLS# 1185176Listed by: KELLER WILLIAMS REALTY ELITE - Open Sun, 2 to 4pmNew
 $382,000Active3 beds 3 baths2,289 sq. ft.
$382,000Active3 beds 3 baths2,289 sq. ft.11416 Fairways Avenue, Yukon, OK 73099
MLS# 1185423Listed by: TRINITY PROPERTIES - New
 $214,900Active3 beds 2 baths1,315 sq. ft.
$214,900Active3 beds 2 baths1,315 sq. ft.3205 SW 86th Street, Oklahoma City, OK 73159
MLS# 1185782Listed by: FORGE REALTY GROUP - New
 $420,900Active3 beds 3 baths2,095 sq. ft.
$420,900Active3 beds 3 baths2,095 sq. ft.209 Sage Brush Way, Edmond, OK 73025
MLS# 1185878Listed by: AUTHENTIC REAL ESTATE GROUP

