1308 NE 54th Street, Oklahoma City, OK 73111
Local realty services provided by:ERA Courtyard Real Estate

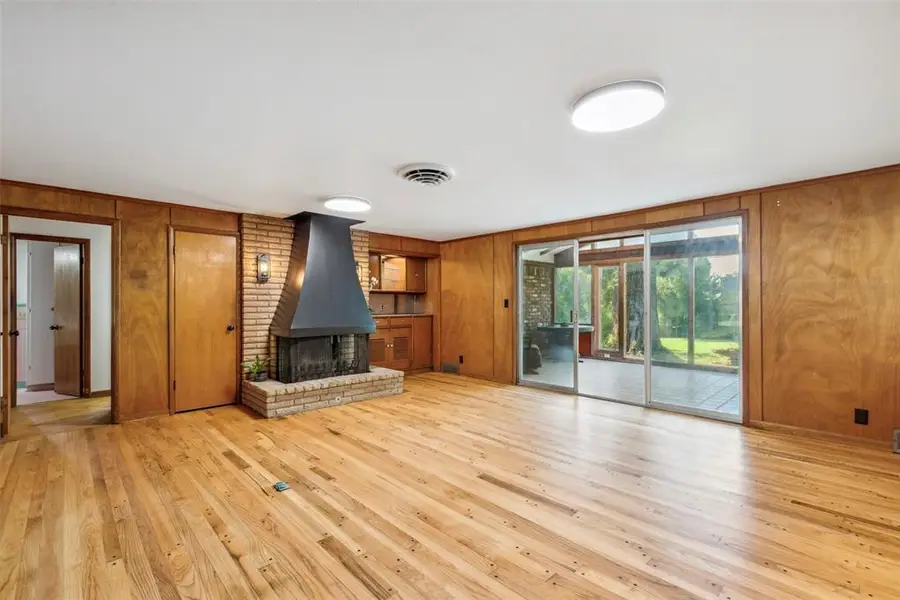
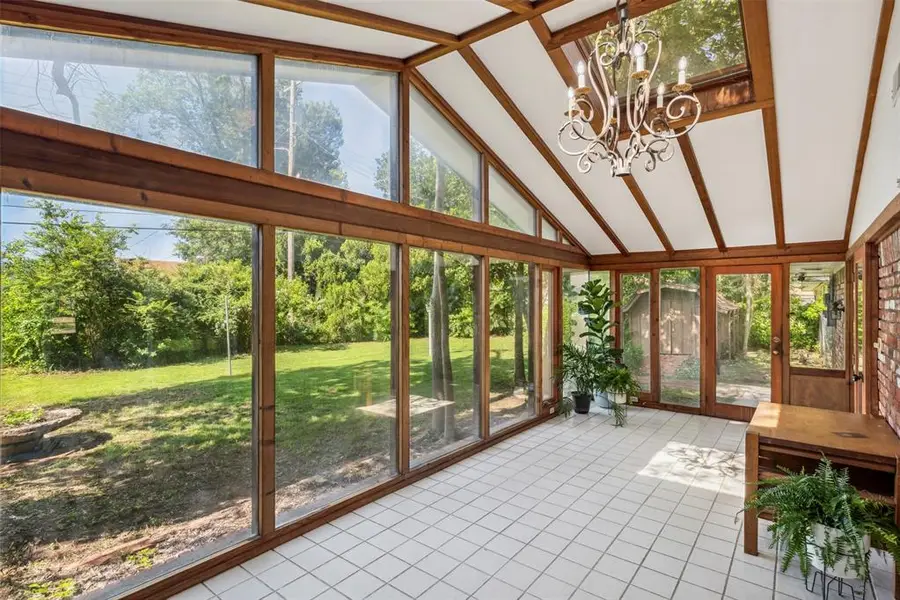
Listed by:holly clifton
Office:re/max first
MLS#:1175705
Source:OK_OKC
1308 NE 54th Street,Oklahoma City, OK 73111
$240,000
- 3 Beds
- 2 Baths
- 2,086 sq. ft.
- Single family
- Pending
Price summary
- Price:$240,000
- Price per sq. ft.:$115.05
About this home
Located just down the street from the Red Ridge Preserve, the OKC Zoo, the Science Museum, the State Capitol and easy access to highways. 2nd owner home. Open floor plan with refinished original wood floors in the majority of the home. Formal living/dining on the front opens to the family room. The family room features a 3 sided fireplace and a coffee bar. Kitchen is open and features stainless countertops, double sink, replaced cooktop and large eating area. Beautiful sunroom on the back has a cathedral ceiling and an abundance of windows overlooking treed backyard. Primary bedroom features a large walk-in closet, wood floors and an ensuite bathroom with a tub/shower. Side load garage offers extra space for storage. Many updates include: Roof 2022, electrical panel 2022, garage door opener 2025, wood fence across the back 2025, cooktop, fixtures, interior paint, kitchen & bathroom cabinets painted, tile in kitchen. Don't miss this one!.
Contact an agent
Home facts
- Year built:1956
- Listing Id #:1175705
- Added:39 day(s) ago
- Updated:July 24, 2025 at 07:27 AM
Rooms and interior
- Bedrooms:3
- Total bathrooms:2
- Full bathrooms:2
- Living area:2,086 sq. ft.
Structure and exterior
- Roof:Heavy Comp
- Year built:1956
- Building area:2,086 sq. ft.
- Lot area:0.38 Acres
Schools
- High school:Millwood HS
- Middle school:Millwood MS
- Elementary school:Millwood ES
Utilities
- Water:Public
Finances and disclosures
- Price:$240,000
- Price per sq. ft.:$115.05
New listings near 1308 NE 54th Street
- New
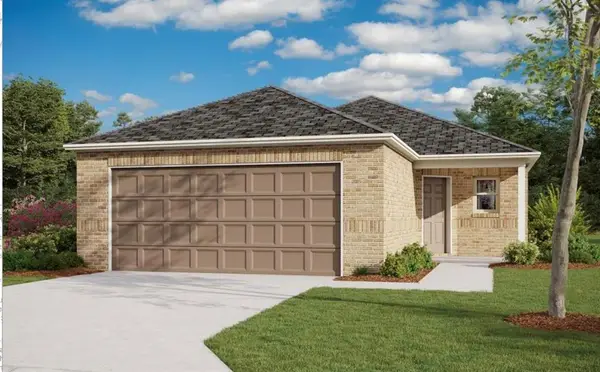 $233,900Active4 beds 2 baths1,459 sq. ft.
$233,900Active4 beds 2 baths1,459 sq. ft.829 NE 102nd Terrace, Oklahoma City, OK 73080
MLS# 1183451Listed by: COPPER CREEK REAL ESTATE - New
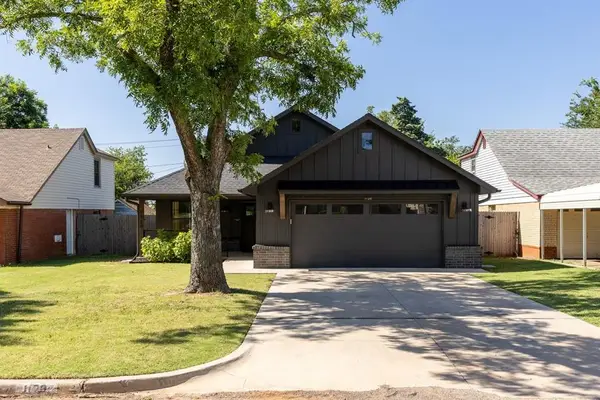 $335,000Active3 beds 2 baths1,573 sq. ft.
$335,000Active3 beds 2 baths1,573 sq. ft.1120 NW 80th Street, Oklahoma City, OK 73114
MLS# 1178078Listed by: SAGE SOTHEBY'S REALTY - New
 $165,000Active3 beds 2 baths1,504 sq. ft.
$165,000Active3 beds 2 baths1,504 sq. ft.133 Pawnee Place, Yukon, OK 73099
MLS# 1183051Listed by: RE/MAX ENERGY REAL ESTATE - New
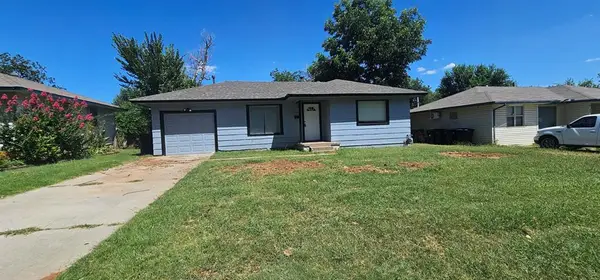 $159,800Active2 beds 1 baths908 sq. ft.
$159,800Active2 beds 1 baths908 sq. ft.4112 N Sterling Avenue, Oklahoma City, OK 73122
MLS# 1183315Listed by: CASA PRO REALTY INC. - New
 $229,000Active4 beds 2 baths1,700 sq. ft.
$229,000Active4 beds 2 baths1,700 sq. ft.903 NW 100th Street, Oklahoma City, OK 73114
MLS# 1183494Listed by: ACCESS REAL ESTATE LLC - Open Sun, 2 to 4pmNew
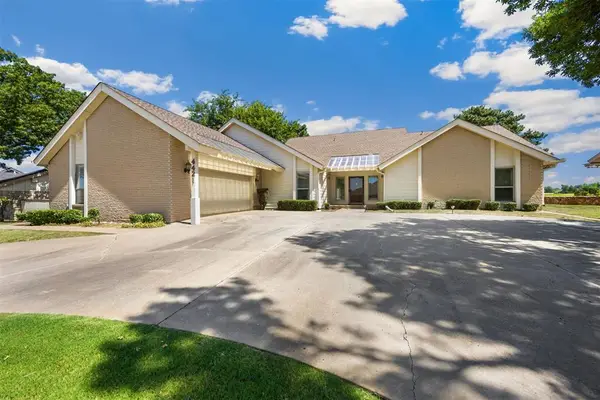 $387,000Active3 beds 3 baths2,583 sq. ft.
$387,000Active3 beds 3 baths2,583 sq. ft.4421 Tamarisk Drive, Oklahoma City, OK 73120
MLS# 1180649Listed by: RE/MAX PREFERRED - New
 $219,900Active3 beds 2 baths1,129 sq. ft.
$219,900Active3 beds 2 baths1,129 sq. ft.8510 NE 34th Place Street, Oklahoma City, OK 73084
MLS# 1182625Listed by: METRO FIRST REALTY - New
 $850,000Active4 beds 4 baths3,619 sq. ft.
$850,000Active4 beds 4 baths3,619 sq. ft.10700 Olde Tuscany Road, Oklahoma City, OK 73173
MLS# 1183131Listed by: HAMILWOOD REAL ESTATE - New
 $149,900Active4 beds 1 baths1,380 sq. ft.
$149,900Active4 beds 1 baths1,380 sq. ft.1916 Hasley Drive, Oklahoma City, OK 73120
MLS# 1183259Listed by: HAMILWOOD REAL ESTATE - New
 $500,000Active3 beds 3 baths2,442 sq. ft.
$500,000Active3 beds 3 baths2,442 sq. ft.8416 NW 132nd Drive, Oklahoma City, OK 73142
MLS# 1183478Listed by: VERBODE
