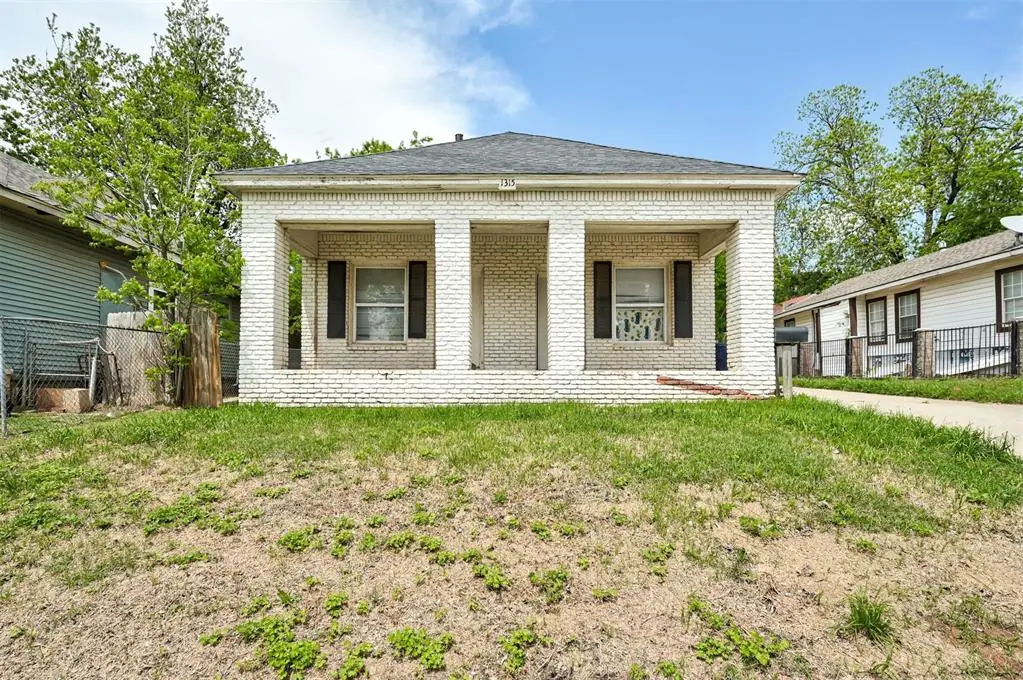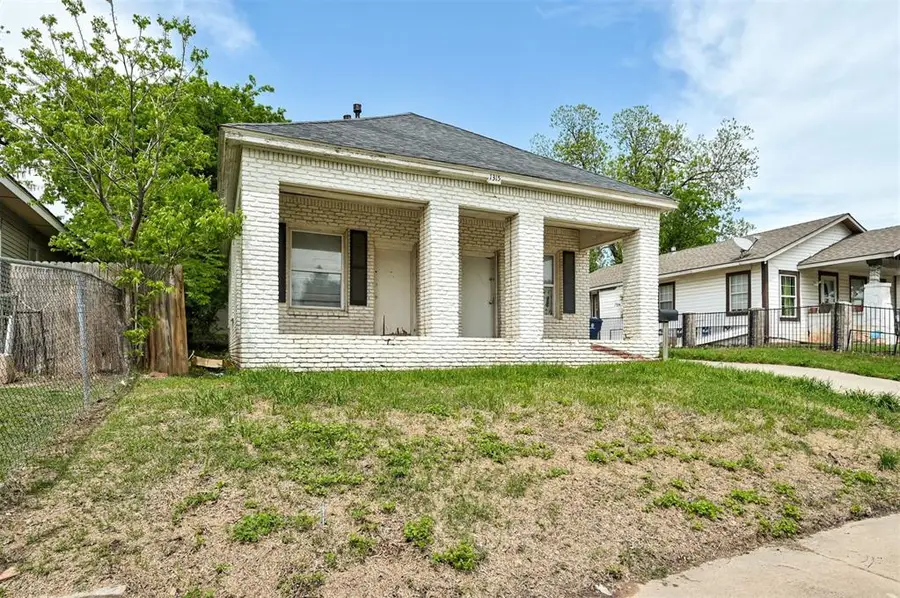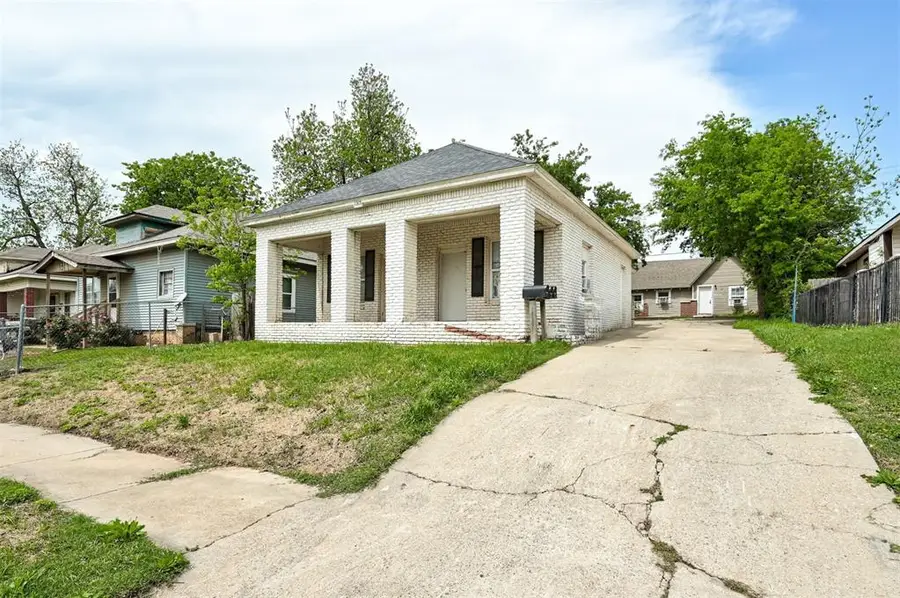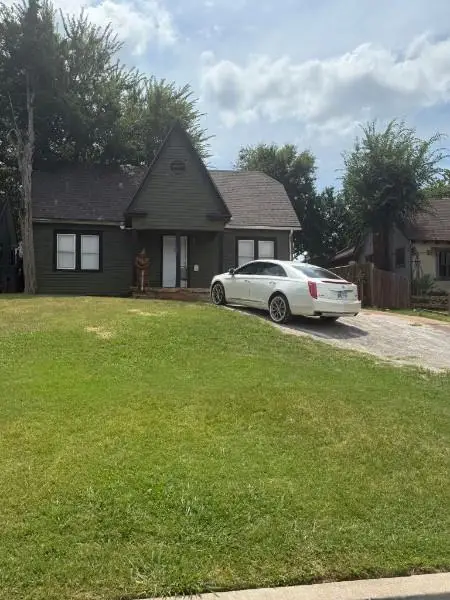1315 NW 7th Street, Oklahoma City, OK 73106
Local realty services provided by:ERA Courtyard Real Estate



Listed by:kiera underwood
Office:table property network
MLS#:1155658
Source:OK_OKC
Price summary
- Price:$178,500
- Price per sq. ft.:$94.8
About this home
This multi-unit property includes a fully leased single-family home and a vacant duplex, just one mile from The Plaza District, Film Row, and SOSA, and only two miles from Bricktown. The single-family home is a 2-bedroom, 2-bath, 1,083-square-foot gem was recently leased at $970/month. It offers great curb appeal with white brick and a large covered front porch. Inside, you'll find upgraded flooring, fresh paint, modern cabinets, and a stylish backsplash. Both bathrooms are fully remodeled—one with a tub/shower combo and the other with a walk-in shower.
The duplex totals 800 square feet and is split into two 1-bed, 1-bath units. Market rent is projected around $770 per unit. Unit A is fully remodeled and move-in ready, featuring a new front door, updated kitchen and bathroom, new flooring, and upgraded electrical. The layout includes a downstairs living area and kitchen, with the bedroom upstairs. Unit B also features fresh paint, new flooring, and updated kitchen and bathroom finishes, including new appliances, light fixtures, and wiring. Each duplex unit has its own washer and dryer hookups and separate heating and cooling systems. Utilities are individually metered for electric and gas, with a shared water meter. A shared parking area sits between the two buildings.
All units are currently vacant and available for easy showings. Property is being sold strictly as-is.
Contact an agent
Home facts
- Year built:1910
- Listing Id #:1155658
- Added:180 day(s) ago
- Updated:August 12, 2025 at 12:10 AM
Rooms and interior
- Bedrooms:4
- Total bathrooms:4
- Full bathrooms:4
- Living area:1,883 sq. ft.
Heating and cooling
- Cooling:Window Unit(s)
- Heating:Zoned Electric
Structure and exterior
- Roof:Composition
- Year built:1910
- Building area:1,883 sq. ft.
- Lot area:0.16 Acres
Schools
- High school:Northwest Classen HS
- Middle school:Taft MS
- Elementary school:Mark Twain ES
Finances and disclosures
- Price:$178,500
- Price per sq. ft.:$94.8
New listings near 1315 NW 7th Street
- New
 $225,000Active3 beds 3 baths1,373 sq. ft.
$225,000Active3 beds 3 baths1,373 sq. ft.3312 Hondo Terrace, Yukon, OK 73099
MLS# 1185244Listed by: REDFIN - New
 $370,269Active4 beds 2 baths1,968 sq. ft.
$370,269Active4 beds 2 baths1,968 sq. ft.116 NW 31st Street, Oklahoma City, OK 73118
MLS# 1185298Listed by: REDFIN - New
 $315,000Active3 beds 3 baths2,315 sq. ft.
$315,000Active3 beds 3 baths2,315 sq. ft.2332 NW 112th Terrace, Oklahoma City, OK 73120
MLS# 1185824Listed by: KELLER WILLIAMS CENTRAL OK ED - New
 $249,500Active4 beds 2 baths1,855 sq. ft.
$249,500Active4 beds 2 baths1,855 sq. ft.5401 SE 81st Terrace, Oklahoma City, OK 73135
MLS# 1185914Listed by: TRINITY PROPERTIES - New
 $479,000Active4 beds 4 baths3,036 sq. ft.
$479,000Active4 beds 4 baths3,036 sq. ft.9708 Castle Road, Oklahoma City, OK 73162
MLS# 1184924Listed by: STETSON BENTLEY - New
 $85,000Active2 beds 1 baths824 sq. ft.
$85,000Active2 beds 1 baths824 sq. ft.920 SW 26th Street, Oklahoma City, OK 73109
MLS# 1185026Listed by: METRO FIRST REALTY GROUP - New
 $315,000Active4 beds 2 baths1,849 sq. ft.
$315,000Active4 beds 2 baths1,849 sq. ft.19204 Canyon Creek Place, Edmond, OK 73012
MLS# 1185176Listed by: KELLER WILLIAMS REALTY ELITE - Open Sun, 2 to 4pmNew
 $382,000Active3 beds 3 baths2,289 sq. ft.
$382,000Active3 beds 3 baths2,289 sq. ft.11416 Fairways Avenue, Yukon, OK 73099
MLS# 1185423Listed by: TRINITY PROPERTIES - New
 $214,900Active3 beds 2 baths1,315 sq. ft.
$214,900Active3 beds 2 baths1,315 sq. ft.3205 SW 86th Street, Oklahoma City, OK 73159
MLS# 1185782Listed by: FORGE REALTY GROUP - New
 $420,900Active3 beds 3 baths2,095 sq. ft.
$420,900Active3 beds 3 baths2,095 sq. ft.209 Sage Brush Way, Edmond, OK 73025
MLS# 1185878Listed by: AUTHENTIC REAL ESTATE GROUP

