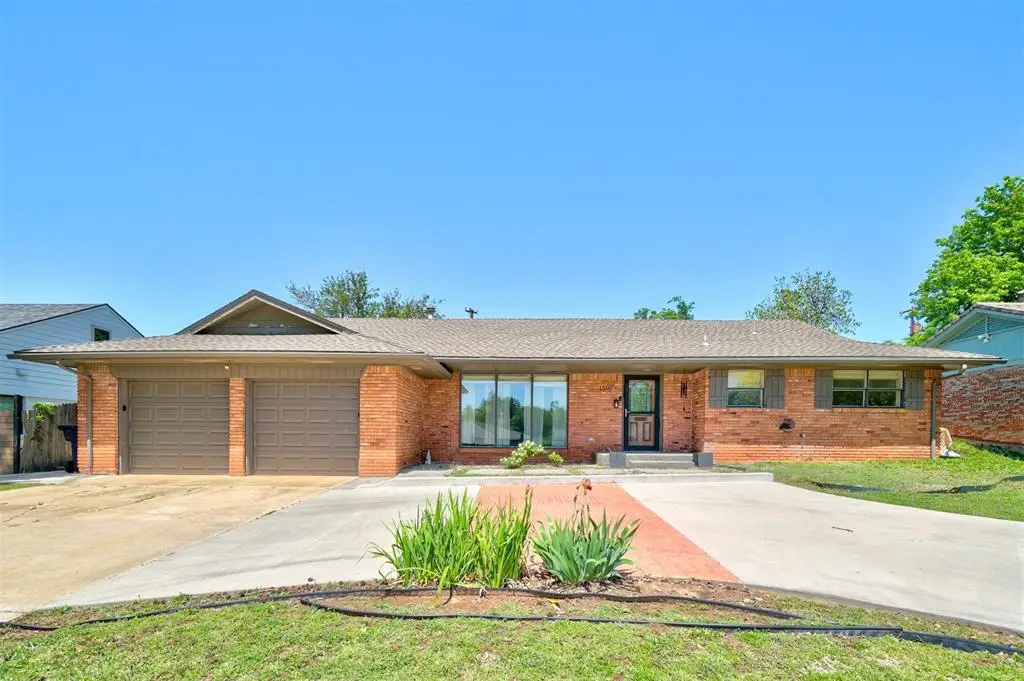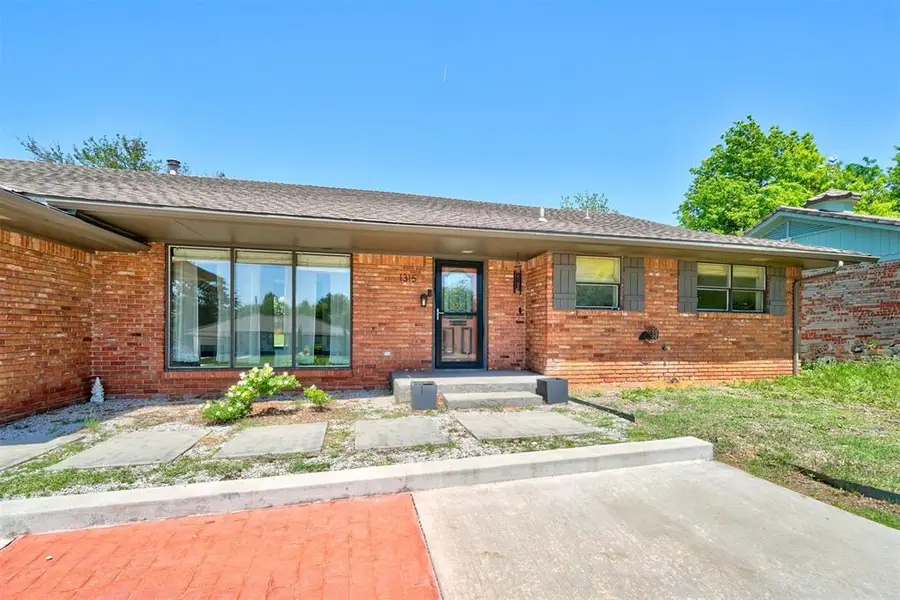1315 W Wilshire Boulevard, Oklahoma City, OK 73116
Local realty services provided by:ERA Courtyard Real Estate



Listed by:nick hilton
Office:re/max preferred
MLS#:1166738
Source:OK_OKC
Price summary
- Price:$329,900
- Price per sq. ft.:$157.17
About this home
Located in the heart of OKC, & within minutes of restaurants, Penn shopping, Classen Curve/Trader Joes, & Broadway Ext., you will find this home is in the perfect location! The exterior offers great front & backyard space, 2 car garage, extended textured back patio, & charming front courtyard landing with updated circle drive! The transitional interior offers sizable & flexible living areas, richly stained hardwood floors, Roman shades, stately slate tile, warm neutral designer colors, & updated ceiling fans. The kitchen hosts marble countertops, updated dishwasher '25, updated free stand gas range with double oven '22, sleek subway tile, & spacious dining area. The living space offers built-in bookcase, masonry fireplace, and updated sliding patio door system in '22. The front living space could easily flex as formal dining. The guest bath was updated in '19 and sits off guest bedrooms. The spacious master bedroom features stunning hardwood floors, updated sliding glass patio door '22, & elegant fixtures. Updated furnace '24 and hot water tank '25! Updated garage doors. The sizeable guest bedrooms complete with stylish fixtures & closet doors! Walking distance to Davis Park! So much more, so call today to view this fabulous home.
Contact an agent
Home facts
- Year built:1956
- Listing Id #:1166738
- Added:111 day(s) ago
- Updated:August 10, 2025 at 08:11 PM
Rooms and interior
- Bedrooms:3
- Total bathrooms:3
- Full bathrooms:2
- Half bathrooms:1
- Living area:2,099 sq. ft.
Heating and cooling
- Cooling:Central Electric
- Heating:Central Gas
Structure and exterior
- Roof:Composition
- Year built:1956
- Building area:2,099 sq. ft.
- Lot area:0.22 Acres
Schools
- High school:John Marshall HS
- Middle school:John Marshall MS
- Elementary school:Nichols Hills ES
Utilities
- Water:Public
Finances and disclosures
- Price:$329,900
- Price per sq. ft.:$157.17
New listings near 1315 W Wilshire Boulevard
- New
 $289,900Active3 beds 2 baths2,135 sq. ft.
$289,900Active3 beds 2 baths2,135 sq. ft.1312 SW 112th Place, Oklahoma City, OK 73170
MLS# 1184069Listed by: CENTURY 21 JUDGE FITE COMPANY - New
 $325,000Active3 beds 2 baths1,550 sq. ft.
$325,000Active3 beds 2 baths1,550 sq. ft.9304 NW 89th Street, Yukon, OK 73099
MLS# 1185285Listed by: EXP REALTY, LLC - New
 $230,000Active3 beds 2 baths1,509 sq. ft.
$230,000Active3 beds 2 baths1,509 sq. ft.7920 NW 82nd Street, Oklahoma City, OK 73132
MLS# 1185597Listed by: SALT REAL ESTATE INC - New
 $1,200,000Active0.93 Acres
$1,200,000Active0.93 Acres1004 NW 79th Street, Oklahoma City, OK 73114
MLS# 1185863Listed by: BLACKSTONE COMMERCIAL PROP ADV - Open Fri, 10am to 7pmNew
 $769,900Active4 beds 3 baths3,381 sq. ft.
$769,900Active4 beds 3 baths3,381 sq. ft.12804 Chateaux Road, Oklahoma City, OK 73142
MLS# 1185867Listed by: METRO FIRST REALTY PROS - New
 $488,840Active5 beds 3 baths2,520 sq. ft.
$488,840Active5 beds 3 baths2,520 sq. ft.9317 NW 115th Terrace, Yukon, OK 73099
MLS# 1185881Listed by: PREMIUM PROP, LLC - New
 $239,000Active3 beds 2 baths1,848 sq. ft.
$239,000Active3 beds 2 baths1,848 sq. ft.10216 Eastlake Drive, Oklahoma City, OK 73162
MLS# 1185169Listed by: CLEATON & ASSOC, INC - Open Sun, 2 to 4pmNew
 $399,900Active3 beds 4 baths2,690 sq. ft.
$399,900Active3 beds 4 baths2,690 sq. ft.9641 Nawassa Drive, Oklahoma City, OK 73130
MLS# 1185625Listed by: CHAMBERLAIN REALTY LLC - New
 $199,900Active1.86 Acres
$199,900Active1.86 Acres11925 SE 74th Street, Oklahoma City, OK 73150
MLS# 1185635Listed by: REAL BROKER LLC - New
 $499,000Active3 beds 3 baths2,838 sq. ft.
$499,000Active3 beds 3 baths2,838 sq. ft.9213 NW 85th Street, Yukon, OK 73099
MLS# 1185662Listed by: SAGE SOTHEBY'S REALTY
