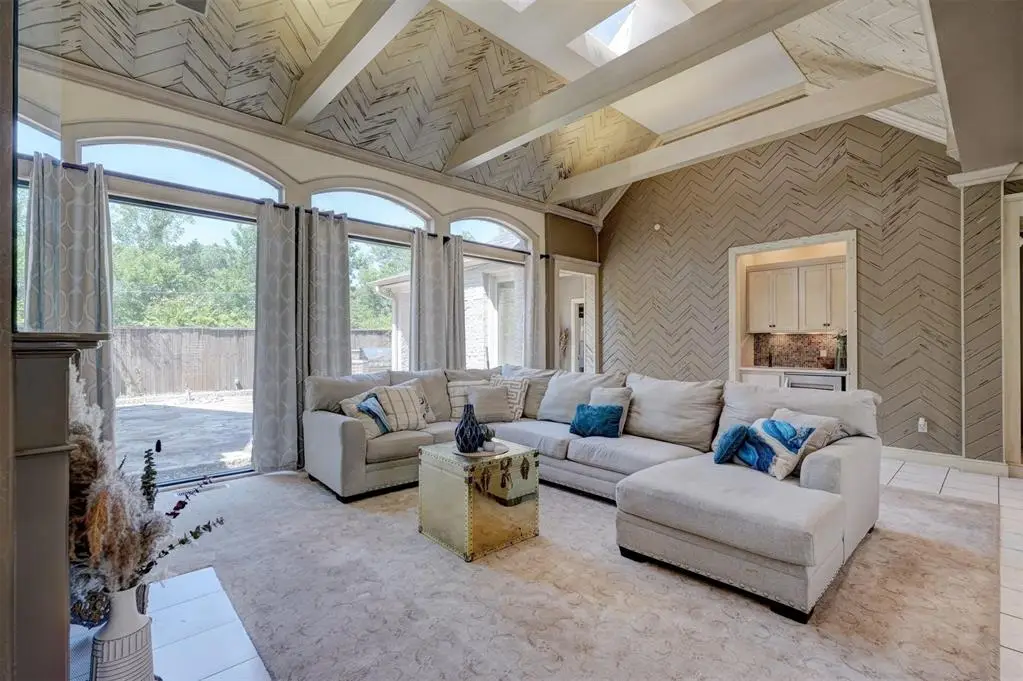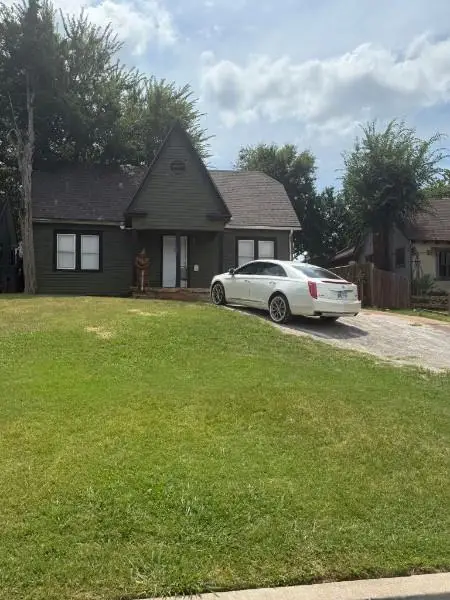13313 Oakcliff Road, Oklahoma City, OK 73120
Local realty services provided by:ERA Courtyard Real Estate



Listed by:sarah c. king
Office:community real estate
MLS#:1154025
Source:OK_OKC
Upcoming open houses
- Sun, Aug 1702:00 pm - 04:00 pm
Price summary
- Price:$550,000
- Price per sq. ft.:$156.56
About this home
Located in the Garden Addition of Quail Creek and walking distance to the country club this beautiful home has it all. Come through the front door and into the grand main entry. Multiple sky lights and massive floor to ceiling windows line the entire back wall allowing the space to fill with natural light and highlight the Italian marble floors. Cathedral ceilings, open beams, and custom cypress wood work throughout make this space the center piece of the home. The main living area is large and open with full views of the back patio, wet bar with wine fridge and centers around 1 of 3 gas fire places. Adjacent to the main living area, you'll find a secondary, living room, dining area, & a spacious kitchen. The kitchen is a chef's delight, featuring a U-shaped granite countertop, built-in cooktop, double ovens, custom cabinets lining 3 walls, and stainless steel appliances. Conveniently located off the kitchen lies a huge laundry room with ample storage, desk area, full pantry, and a full bathroom. This home offers a fantastic split floor plan, with the master suite situated on the N side, a secondary bedroom on the S side, and a private upstairs wing above the garage. The master bedroom boasts a wall of built-ins, floor-to-ceiling windows, custom shutters, and a lavish ensuite bathroom with a double-sided fireplace, spa tub, walk-in shower, double vanity, and a sizable walk-in closet. The secondary bedroom is spacious and opens to a private full bathroom. Upstairs apartment is off the garage and features 2 sizable living areas, full-size bedroom, full bathroom with walk-in shower, and an adorable 3rd story media nook. The expansive back patio offers privacy and space, complete with a full outdoor kitchen, ideal for hosting gatherings and enjoying quality time with family and friends. With too many upgrades to list, this home is truly a gem. See additional supplements for full list of amenities. Schedule your showing today, please allow 24-hour notice for showings.
Contact an agent
Home facts
- Year built:1989
- Listing Id #:1154025
- Added:188 day(s) ago
- Updated:August 13, 2025 at 03:22 PM
Rooms and interior
- Bedrooms:3
- Total bathrooms:4
- Full bathrooms:4
- Living area:3,513 sq. ft.
Heating and cooling
- Cooling:Zoned Electric
- Heating:Zoned Electric
Structure and exterior
- Roof:Architecural Shingle
- Year built:1989
- Building area:3,513 sq. ft.
- Lot area:0.24 Acres
Schools
- High school:Santa Fe HS
- Middle school:Summit MS
- Elementary school:Angie Debo ES
Finances and disclosures
- Price:$550,000
- Price per sq. ft.:$156.56
New listings near 13313 Oakcliff Road
- New
 $225,000Active3 beds 3 baths1,373 sq. ft.
$225,000Active3 beds 3 baths1,373 sq. ft.3312 Hondo Terrace, Yukon, OK 73099
MLS# 1185244Listed by: REDFIN - New
 $370,269Active4 beds 2 baths1,968 sq. ft.
$370,269Active4 beds 2 baths1,968 sq. ft.116 NW 31st Street, Oklahoma City, OK 73118
MLS# 1185298Listed by: REDFIN - New
 $315,000Active3 beds 3 baths2,315 sq. ft.
$315,000Active3 beds 3 baths2,315 sq. ft.2332 NW 112th Terrace, Oklahoma City, OK 73120
MLS# 1185824Listed by: KELLER WILLIAMS CENTRAL OK ED - New
 $249,500Active4 beds 2 baths1,855 sq. ft.
$249,500Active4 beds 2 baths1,855 sq. ft.5401 SE 81st Terrace, Oklahoma City, OK 73135
MLS# 1185914Listed by: TRINITY PROPERTIES - New
 $479,000Active4 beds 4 baths3,036 sq. ft.
$479,000Active4 beds 4 baths3,036 sq. ft.9708 Castle Road, Oklahoma City, OK 73162
MLS# 1184924Listed by: STETSON BENTLEY - New
 $85,000Active2 beds 1 baths824 sq. ft.
$85,000Active2 beds 1 baths824 sq. ft.920 SW 26th Street, Oklahoma City, OK 73109
MLS# 1185026Listed by: METRO FIRST REALTY GROUP - New
 $315,000Active4 beds 2 baths1,849 sq. ft.
$315,000Active4 beds 2 baths1,849 sq. ft.19204 Canyon Creek Place, Edmond, OK 73012
MLS# 1185176Listed by: KELLER WILLIAMS REALTY ELITE - Open Sun, 2 to 4pmNew
 $382,000Active3 beds 3 baths2,289 sq. ft.
$382,000Active3 beds 3 baths2,289 sq. ft.11416 Fairways Avenue, Yukon, OK 73099
MLS# 1185423Listed by: TRINITY PROPERTIES - New
 $214,900Active3 beds 2 baths1,315 sq. ft.
$214,900Active3 beds 2 baths1,315 sq. ft.3205 SW 86th Street, Oklahoma City, OK 73159
MLS# 1185782Listed by: FORGE REALTY GROUP - New
 $420,900Active3 beds 3 baths2,095 sq. ft.
$420,900Active3 beds 3 baths2,095 sq. ft.209 Sage Brush Way, Edmond, OK 73025
MLS# 1185878Listed by: AUTHENTIC REAL ESTATE GROUP

