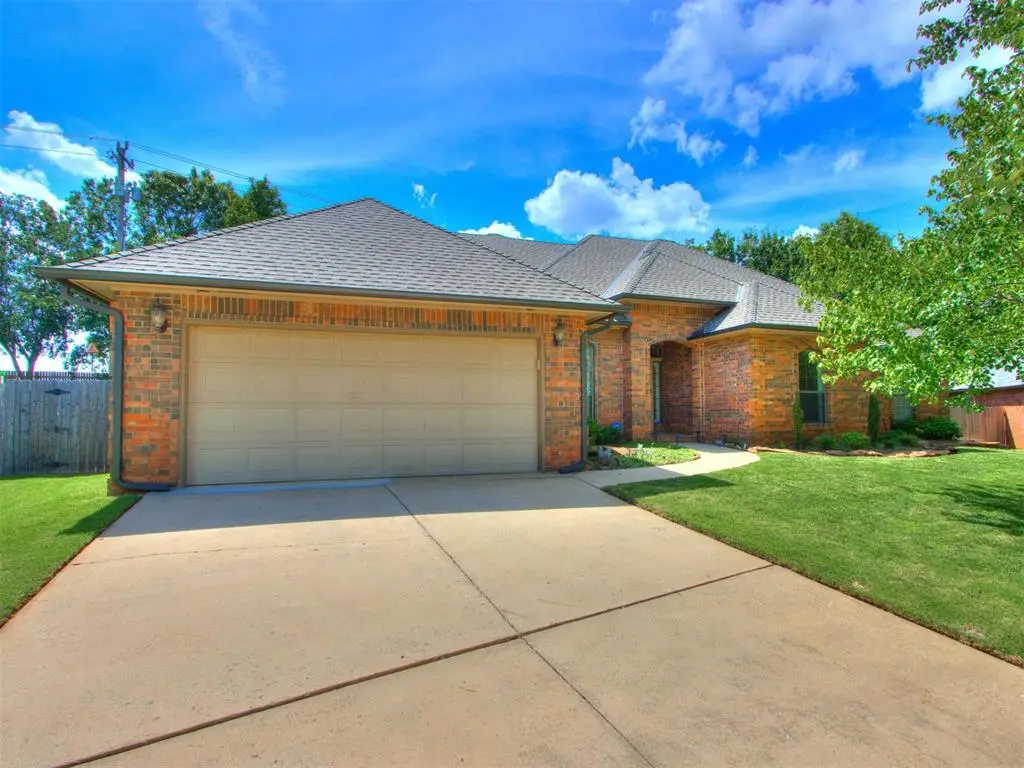13409 Cedar Trail, Oklahoma City, OK 73131
Local realty services provided by:ERA Courtyard Real Estate



Listed by:tarah mazerole
Office:homeworx, llc.
MLS#:1180563
Source:OK_OKC
13409 Cedar Trail,Oklahoma City, OK 73131
$340,000
- 3 Beds
- 2 Baths
- 2,204 sq. ft.
- Single family
- Pending
Price summary
- Price:$340,000
- Price per sq. ft.:$154.26
About this home
Nestled on a cul-de-sac in one of the most sought-after neighborhoods, this charming home blends comfort, space, and style. Step inside from the covered front porch into a spacious main living area featuring a stunning brick fireplace and large windows that fill the room with natural light and provide a beautiful view of the private backyard. Just off the entry, a formal dining room leads into the heart of the home—an open-concept kitchen complete with granite countertops, stainless steel appliances, and ample cabinetry. The kitchen overlooks a cozy second living space with its own fireplace, perfect for relaxed gatherings. An adjacent casual dining area offers additional seating, and nearby, a roomy laundry area sits conveniently next to the garage entry. The large master suite is a true retreat, showcasing a vaulted ceiling, direct patio access, and a luxurious en-suite bath with double vanities, a free-standing soaking tub, and a separate shower. Two additional generously sized bedrooms and a full hall bath complete the interior. Out back, enjoy peaceful evenings under a stylish pergola overlooking a spacious yard that offers both room to roam and privacy to unwind.
Contact an agent
Home facts
- Year built:1992
- Listing Id #:1180563
- Added:30 day(s) ago
- Updated:August 08, 2025 at 07:27 AM
Rooms and interior
- Bedrooms:3
- Total bathrooms:2
- Full bathrooms:2
- Living area:2,204 sq. ft.
Heating and cooling
- Cooling:Central Electric
- Heating:Central Gas
Structure and exterior
- Roof:Composition
- Year built:1992
- Building area:2,204 sq. ft.
- Lot area:0.23 Acres
Schools
- High school:Memorial HS
- Middle school:Cimarron MS
- Elementary school:Orvis Risner ES
Finances and disclosures
- Price:$340,000
- Price per sq. ft.:$154.26
New listings near 13409 Cedar Trail
- New
 $995,000Active4 beds 3 baths4,214 sq. ft.
$995,000Active4 beds 3 baths4,214 sq. ft.7400 Aurelia Road, Oklahoma City, OK 73121
MLS# 1181455Listed by: BAILEE & CO. REAL ESTATE - New
 $175,000Active2 beds 1 baths931 sq. ft.
$175,000Active2 beds 1 baths931 sq. ft.1509 Downing Street, Oklahoma City, OK 73120
MLS# 1185636Listed by: LRE REALTY LLC - New
 $182,500Active3 beds 2 baths1,076 sq. ft.
$182,500Active3 beds 2 baths1,076 sq. ft.13925 N Everest Avenue, Edmond, OK 73013
MLS# 1185690Listed by: STETSON BENTLEY - New
 $169,000Active5 beds 4 baths1,905 sq. ft.
$169,000Active5 beds 4 baths1,905 sq. ft.4615 N Creek Ct Court, Oklahoma City, OK 73135
MLS# 1185725Listed by: MCGRAW DAVISSON STEWART LLC - New
 $446,340Active4 beds 3 baths2,300 sq. ft.
$446,340Active4 beds 3 baths2,300 sq. ft.9320 NW 116th Street, Yukon, OK 73099
MLS# 1185933Listed by: PREMIUM PROP, LLC - New
 $225,000Active3 beds 3 baths1,373 sq. ft.
$225,000Active3 beds 3 baths1,373 sq. ft.3312 Hondo Terrace, Yukon, OK 73099
MLS# 1185244Listed by: REDFIN - New
 $370,269Active4 beds 2 baths1,968 sq. ft.
$370,269Active4 beds 2 baths1,968 sq. ft.116 NW 31st Street, Oklahoma City, OK 73118
MLS# 1185298Listed by: REDFIN - New
 $315,000Active3 beds 3 baths2,315 sq. ft.
$315,000Active3 beds 3 baths2,315 sq. ft.2332 NW 112th Terrace, Oklahoma City, OK 73120
MLS# 1185824Listed by: KELLER WILLIAMS CENTRAL OK ED - New
 $249,500Active4 beds 2 baths1,855 sq. ft.
$249,500Active4 beds 2 baths1,855 sq. ft.5401 SE 81st Terrace, Oklahoma City, OK 73135
MLS# 1185914Listed by: TRINITY PROPERTIES - New
 $439,340Active4 beds 3 baths2,250 sq. ft.
$439,340Active4 beds 3 baths2,250 sq. ft.9321 NW 115th Terrace, Yukon, OK 73099
MLS# 1185923Listed by: PREMIUM PROP, LLC

