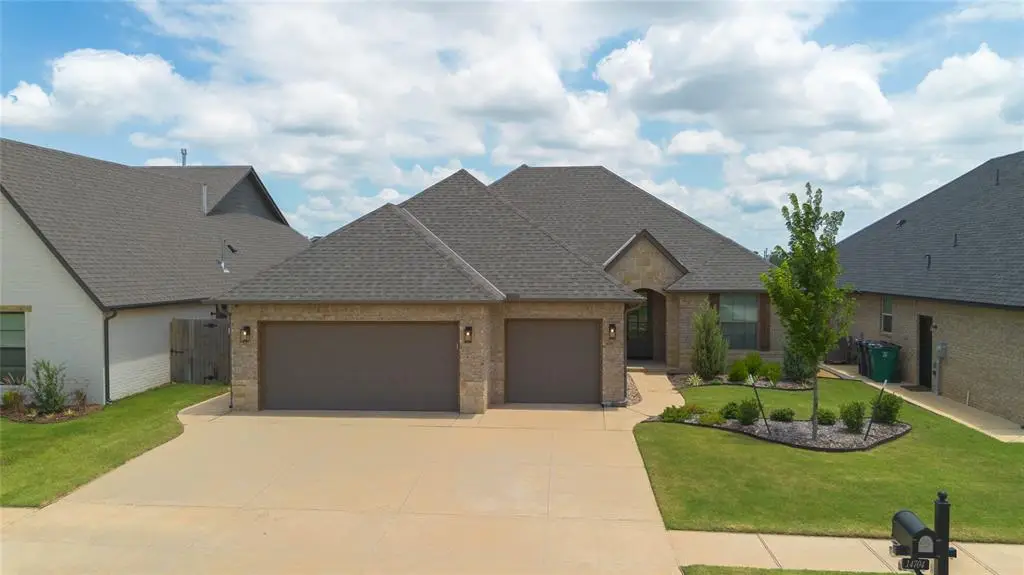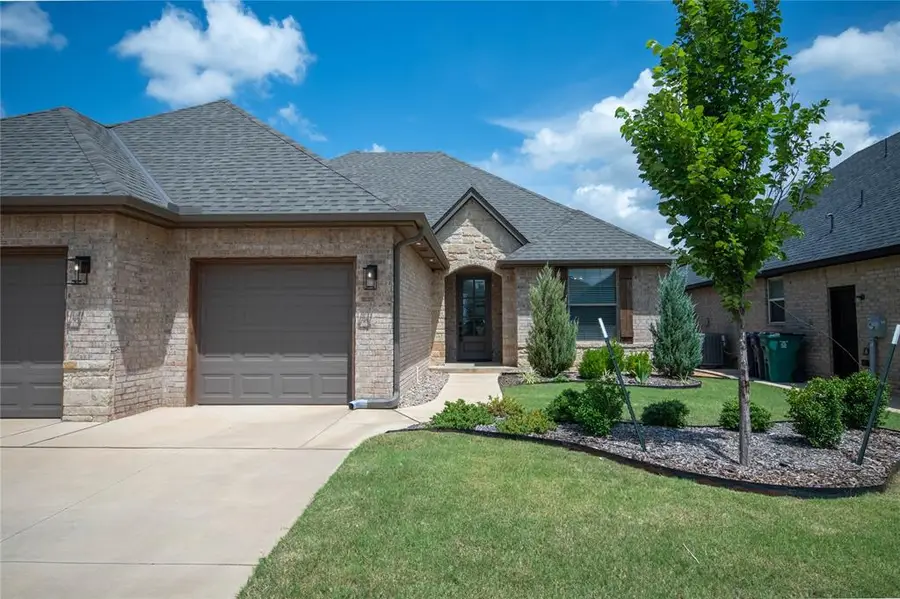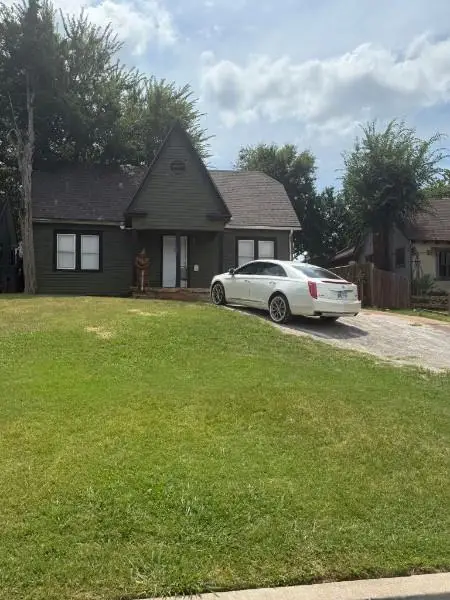14704 Ashore Drive, Oklahoma City, OK 73142
Local realty services provided by:ERA Courtyard Real Estate



Listed by:connor cocklin
Office:homestead + co
MLS#:1180436
Source:OK_OKC
14704 Ashore Drive,Oklahoma City, OK 73142
$415,000
- 4 Beds
- 2 Baths
- 2,012 sq. ft.
- Single family
- Pending
Price summary
- Price:$415,000
- Price per sq. ft.:$206.26
About this home
BETTER THAN NEW! Welcome to this beautifully designed home in the desirable Deer Brook neighborhood featuring a CLUBHOUSE, POOL, PLAYGROUND, DEER CREEK SCHOOLS. When you walk in, you’ll love the open layout, with the kitchen, dining, and living areas flowing seamlessly together. The home includes many upgrades that builders skimp out on : Full Guttering, Whole-Home Water Filter and Softener, Epoxied Garage Floors, Engineered Hardwood Floors in the Bedrooms, and Luxurious Landscaping in the Front and Back Yard. The kitchen is a dream, with a dedicated range hood, an oversized island, and fully adjustable (not fixed) shelving in the cabinets. Your private retreat awaits in the primary suite, featuring a spa-like bathroom with a large soaking tub, walk-in shower, and a roomy walk-in closet that conveniently connects to the laundry room! The living room is anchored by a cozy fireplace and LARGE WINDOWS that flood the space with natural light, creating a warm atmosphere. Step outside to your fully SCREENED-IN PATIO, the perfect spot to relax and enjoy stunning Oklahoma sunsets without the bugs. The backyard is landscaped with river rock stonescape and a stylish horizontal fence, offering beauty and privacy for quiet evenings. The 3-car garage, with durable, epoxy floors, provides ample storage. Built with top-quality materials and designed for modern living, this home is the perfect blend of luxury and comfort.
Update: Up to $4,000 Toward Closing Costs or Interest Rate Reduction! Mosaic Mortgage (NMLS 2619359) is available to arrange up to $4,000 to be applied toward closing costs or to reduce your interest rate on qualifying loan programs. This offer is subject to qualification and eligibility requirements. It does not constitute an extension of credit, an offer to lend, or a guarantee of loan approval. Terms and conditions may change. Mosaic Mortgage is an Equal Housing Lender.
Contact an agent
Home facts
- Year built:2022
- Listing Id #:1180436
- Added:217 day(s) ago
- Updated:August 08, 2025 at 07:27 AM
Rooms and interior
- Bedrooms:4
- Total bathrooms:2
- Full bathrooms:2
- Living area:2,012 sq. ft.
Heating and cooling
- Cooling:Central Electric
- Heating:Central Gas
Structure and exterior
- Roof:Composition
- Year built:2022
- Building area:2,012 sq. ft.
- Lot area:0.17 Acres
Schools
- High school:Deer Creek HS
- Middle school:Deer Creek MS
- Elementary school:Deer Creek ES
Finances and disclosures
- Price:$415,000
- Price per sq. ft.:$206.26
New listings near 14704 Ashore Drive
- New
 $225,000Active3 beds 3 baths1,373 sq. ft.
$225,000Active3 beds 3 baths1,373 sq. ft.3312 Hondo Terrace, Yukon, OK 73099
MLS# 1185244Listed by: REDFIN - New
 $370,269Active4 beds 2 baths1,968 sq. ft.
$370,269Active4 beds 2 baths1,968 sq. ft.116 NW 31st Street, Oklahoma City, OK 73118
MLS# 1185298Listed by: REDFIN - New
 $315,000Active3 beds 3 baths2,315 sq. ft.
$315,000Active3 beds 3 baths2,315 sq. ft.2332 NW 112th Terrace, Oklahoma City, OK 73120
MLS# 1185824Listed by: KELLER WILLIAMS CENTRAL OK ED - New
 $249,500Active4 beds 2 baths1,855 sq. ft.
$249,500Active4 beds 2 baths1,855 sq. ft.5401 SE 81st Terrace, Oklahoma City, OK 73135
MLS# 1185914Listed by: TRINITY PROPERTIES - New
 $479,000Active4 beds 4 baths3,036 sq. ft.
$479,000Active4 beds 4 baths3,036 sq. ft.9708 Castle Road, Oklahoma City, OK 73162
MLS# 1184924Listed by: STETSON BENTLEY - New
 $85,000Active2 beds 1 baths824 sq. ft.
$85,000Active2 beds 1 baths824 sq. ft.920 SW 26th Street, Oklahoma City, OK 73109
MLS# 1185026Listed by: METRO FIRST REALTY GROUP - New
 $315,000Active4 beds 2 baths1,849 sq. ft.
$315,000Active4 beds 2 baths1,849 sq. ft.19204 Canyon Creek Place, Edmond, OK 73012
MLS# 1185176Listed by: KELLER WILLIAMS REALTY ELITE - Open Sun, 2 to 4pmNew
 $382,000Active3 beds 3 baths2,289 sq. ft.
$382,000Active3 beds 3 baths2,289 sq. ft.11416 Fairways Avenue, Yukon, OK 73099
MLS# 1185423Listed by: TRINITY PROPERTIES - New
 $214,900Active3 beds 2 baths1,315 sq. ft.
$214,900Active3 beds 2 baths1,315 sq. ft.3205 SW 86th Street, Oklahoma City, OK 73159
MLS# 1185782Listed by: FORGE REALTY GROUP - New
 $420,900Active3 beds 3 baths2,095 sq. ft.
$420,900Active3 beds 3 baths2,095 sq. ft.209 Sage Brush Way, Edmond, OK 73025
MLS# 1185878Listed by: AUTHENTIC REAL ESTATE GROUP

