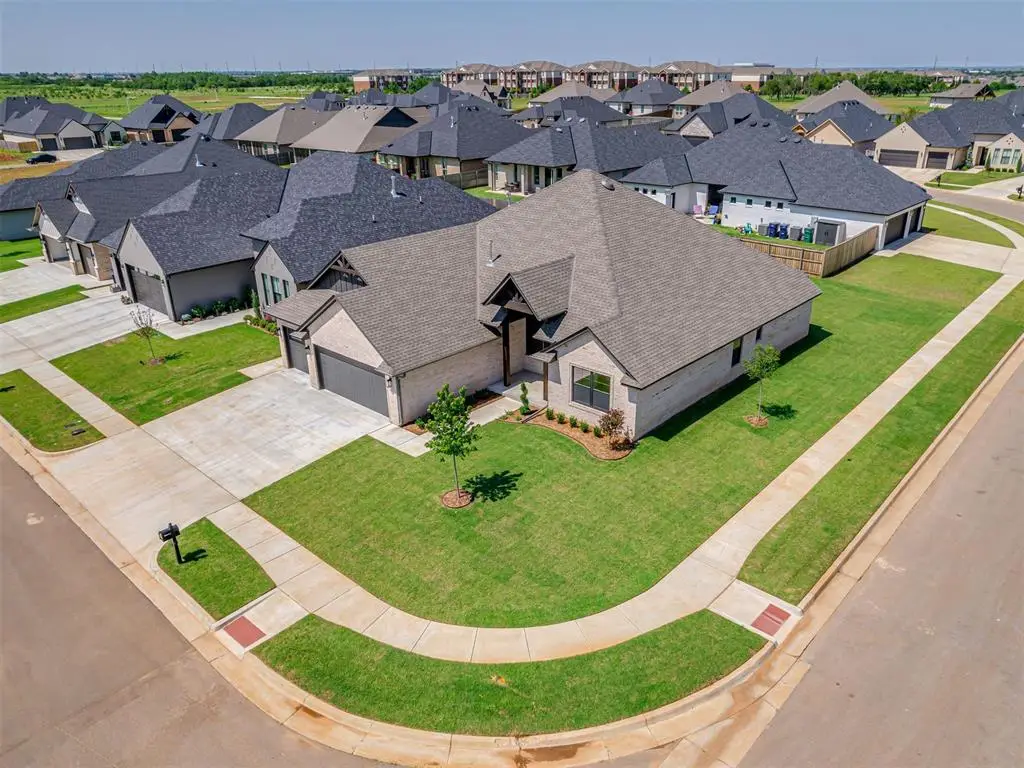14721 Palmerston Drive, Oklahoma City, OK 73142
Local realty services provided by:ERA Courtyard Real Estate



Listed by:julia brown
Office:gable & grace group
MLS#:1175114
Source:OK_OKC
14721 Palmerston Drive,Oklahoma City, OK 73142
$472,980
- 4 Beds
- 3 Baths
- 2,178 sq. ft.
- Single family
- Pending
Price summary
- Price:$472,980
- Price per sq. ft.:$217.16
About this home
Charming Corner-Lot Gem with Unique Features and Designer Touches! Welcome home to this adorable and light-filled retreat, perfectly positioned on a corner homesite in one of the area's most sought-after communities. From the moment you step inside, you’re greeted by a sense of style and comfort. The entry boasts a super cute half bath—stylishly tucked away yet perfectly placed for guests. The living area shines with natural light and features a show-stopping chandelier that instantly elevates the space and becomes a true conversation piece. The heart of the home—the kitchen—offers more than meets the eye with actual stairs leading up to the attic, providing easy access and tons of extra storage potential. The spacious primary suite feels open and wide, giving you room to breathe and unwind. Outdoors, the huge extended back patio is ideal for entertaining, grilling, or simply relaxing under the open sky. The community offers everything you could want: a sparkling pool, playground, and park, all just steps away. And when it comes to location—this one is second to none. Close to top-rated schools, shopping, dining, and commuting routes, you truly get the best of both convenience and charm. Whether you're hosting friends, enjoying quiet mornings, or looking for a place that just feels right—this home delivers.
Contact an agent
Home facts
- Year built:2025
- Listing Id #:1175114
- Added:61 day(s) ago
- Updated:August 08, 2025 at 07:27 AM
Rooms and interior
- Bedrooms:4
- Total bathrooms:3
- Full bathrooms:2
- Half bathrooms:1
- Living area:2,178 sq. ft.
Heating and cooling
- Cooling:Central Electric
- Heating:Central Gas
Structure and exterior
- Roof:Composition
- Year built:2025
- Building area:2,178 sq. ft.
- Lot area:0.21 Acres
Schools
- High school:Deer Creek HS
- Middle school:Deer Creek MS
- Elementary school:Spring Creek ES
Utilities
- Water:Public
Finances and disclosures
- Price:$472,980
- Price per sq. ft.:$217.16
New listings near 14721 Palmerston Drive
- New
 $289,900Active3 beds 2 baths2,135 sq. ft.
$289,900Active3 beds 2 baths2,135 sq. ft.1312 SW 112th Place, Oklahoma City, OK 73170
MLS# 1184069Listed by: CENTURY 21 JUDGE FITE COMPANY - New
 $325,000Active3 beds 2 baths1,550 sq. ft.
$325,000Active3 beds 2 baths1,550 sq. ft.9304 NW 89th Street, Yukon, OK 73099
MLS# 1185285Listed by: EXP REALTY, LLC - New
 $230,000Active3 beds 2 baths1,509 sq. ft.
$230,000Active3 beds 2 baths1,509 sq. ft.7920 NW 82nd Street, Oklahoma City, OK 73132
MLS# 1185597Listed by: SALT REAL ESTATE INC - New
 $1,200,000Active0.93 Acres
$1,200,000Active0.93 Acres1004 NW 79th Street, Oklahoma City, OK 73114
MLS# 1185863Listed by: BLACKSTONE COMMERCIAL PROP ADV - Open Fri, 10am to 7pmNew
 $769,900Active4 beds 3 baths3,381 sq. ft.
$769,900Active4 beds 3 baths3,381 sq. ft.12804 Chateaux Road, Oklahoma City, OK 73142
MLS# 1185867Listed by: METRO FIRST REALTY PROS - New
 $488,840Active5 beds 3 baths2,520 sq. ft.
$488,840Active5 beds 3 baths2,520 sq. ft.9317 NW 115th Terrace, Yukon, OK 73099
MLS# 1185881Listed by: PREMIUM PROP, LLC - New
 $239,000Active3 beds 2 baths1,848 sq. ft.
$239,000Active3 beds 2 baths1,848 sq. ft.10216 Eastlake Drive, Oklahoma City, OK 73162
MLS# 1185169Listed by: CLEATON & ASSOC, INC - Open Sun, 2 to 4pmNew
 $399,900Active3 beds 4 baths2,690 sq. ft.
$399,900Active3 beds 4 baths2,690 sq. ft.9641 Nawassa Drive, Oklahoma City, OK 73130
MLS# 1185625Listed by: CHAMBERLAIN REALTY LLC - New
 $199,900Active1.86 Acres
$199,900Active1.86 Acres11925 SE 74th Street, Oklahoma City, OK 73150
MLS# 1185635Listed by: REAL BROKER LLC - New
 $499,000Active3 beds 3 baths2,838 sq. ft.
$499,000Active3 beds 3 baths2,838 sq. ft.9213 NW 85th Street, Yukon, OK 73099
MLS# 1185662Listed by: SAGE SOTHEBY'S REALTY
