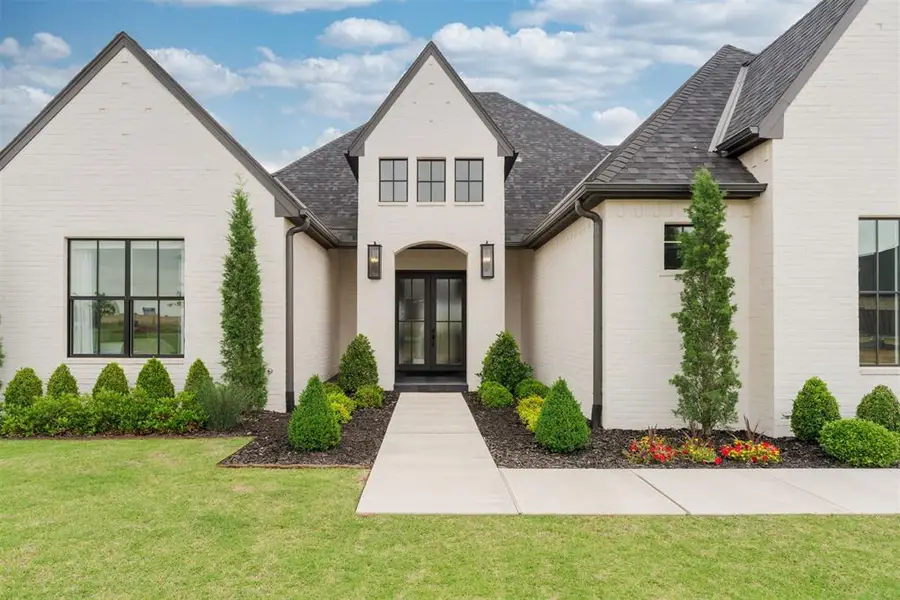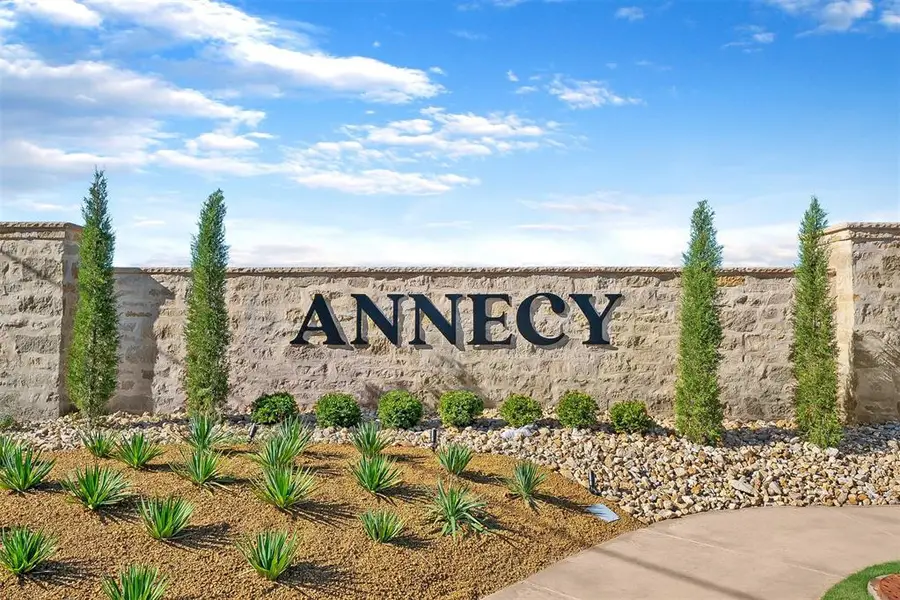15012 Annecy Boulevard, Oklahoma City, OK 73142
Local realty services provided by:ERA Courtyard Real Estate



Listed by:tracy thomas jungels
Office:stetson bentley
MLS#:1169592
Source:OK_OKC
15012 Annecy Boulevard,Oklahoma City, OK 73142
$1,245,000
- 4 Beds
- 4 Baths
- 3,541 sq. ft.
- Single family
- Pending
Price summary
- Price:$1,245,000
- Price per sq. ft.:$351.6
About this home
A rare opportunity to own a one-level home backing to the wooded walking trail and serene community pond in The Lakes at Annecy. This beautifully maintained residence offers thoughtful design and better-than-new features throughout. Inside, you'll find 12-ft ceilings, expansive windows trimmed with custom woodwork, 10” crown molding, Italian porcelain tile, and extensive storage. The cook’s kitchen impresses with a Jenn-Air 48” range, waterfall-edge quartz island with storage, custom spice and utensil pull-outs, drawer pull-outs, a large walk-in pantry, and a butler’s pantry complete with sink and great space—perfect for entertaining.
The spacious open-concept layout flows seamlessly to a stunning east-facing outdoor living space with electronic screens and a fireplace, designed for year-round enjoyment. The backyard oasis offers a relaxing saltwater pool (25x13) and heated spa (7x7), with views and easy access to the walking trail, common areas, and pond. The split garage configuration offers smart function—1-car garage, equipped with a mini-split HVAC, makes a great workout or hobby space and connects directly to the oversized utility room, while the 2-car garage leads into the mudroom. Flexible floor plan features 4 bedrooms plus a flex room—ideal as a 2nd living/game area or 5th bedroom.
The luxurious primary suite includes dual wardrobe closets and a spa-like bath with abundant natural light, a soaking tub, large walk-in shower, and spacious vanity area. Additional highlights include a Navien tankless water heater, upgraded Lennox HVAC + programmable/wifi thermostat and an impact-resistant roof. Enjoy the community trails, ponds, and premier location just minutes from top-rated Deer Creek Schools, shopping, dining, golf, and easy access to the turnpike and parkway.
Contact an agent
Home facts
- Year built:2022
- Listing Id #:1169592
- Added:86 day(s) ago
- Updated:August 08, 2025 at 07:27 AM
Rooms and interior
- Bedrooms:4
- Total bathrooms:4
- Full bathrooms:4
- Living area:3,541 sq. ft.
Structure and exterior
- Roof:Heavy Comp
- Year built:2022
- Building area:3,541 sq. ft.
- Lot area:0.27 Acres
Schools
- High school:Deer Creek HS
- Middle school:Deer Creek MS
- Elementary school:Spring Creek ES
Utilities
- Water:Public
Finances and disclosures
- Price:$1,245,000
- Price per sq. ft.:$351.6
New listings near 15012 Annecy Boulevard
- New
 $995,000Active4 beds 3 baths4,214 sq. ft.
$995,000Active4 beds 3 baths4,214 sq. ft.7400 Aurelia Road, Oklahoma City, OK 73121
MLS# 1181455Listed by: BAILEE & CO. REAL ESTATE - New
 $175,000Active2 beds 1 baths931 sq. ft.
$175,000Active2 beds 1 baths931 sq. ft.1509 Downing Street, Oklahoma City, OK 73120
MLS# 1185636Listed by: LRE REALTY LLC - New
 $182,500Active3 beds 2 baths1,076 sq. ft.
$182,500Active3 beds 2 baths1,076 sq. ft.13925 N Everest Avenue, Edmond, OK 73013
MLS# 1185690Listed by: STETSON BENTLEY - New
 $169,000Active5 beds 4 baths1,905 sq. ft.
$169,000Active5 beds 4 baths1,905 sq. ft.4615 N Creek Ct Court, Oklahoma City, OK 73135
MLS# 1185725Listed by: MCGRAW DAVISSON STEWART LLC - New
 $446,340Active4 beds 3 baths2,300 sq. ft.
$446,340Active4 beds 3 baths2,300 sq. ft.9320 NW 116th Street, Yukon, OK 73099
MLS# 1185933Listed by: PREMIUM PROP, LLC - New
 $225,000Active3 beds 3 baths1,373 sq. ft.
$225,000Active3 beds 3 baths1,373 sq. ft.3312 Hondo Terrace, Yukon, OK 73099
MLS# 1185244Listed by: REDFIN - New
 $370,269Active4 beds 2 baths1,968 sq. ft.
$370,269Active4 beds 2 baths1,968 sq. ft.116 NW 31st Street, Oklahoma City, OK 73118
MLS# 1185298Listed by: REDFIN - New
 $315,000Active3 beds 3 baths2,315 sq. ft.
$315,000Active3 beds 3 baths2,315 sq. ft.2332 NW 112th Terrace, Oklahoma City, OK 73120
MLS# 1185824Listed by: KELLER WILLIAMS CENTRAL OK ED - New
 $249,500Active4 beds 2 baths1,855 sq. ft.
$249,500Active4 beds 2 baths1,855 sq. ft.5401 SE 81st Terrace, Oklahoma City, OK 73135
MLS# 1185914Listed by: TRINITY PROPERTIES - New
 $439,340Active4 beds 3 baths2,250 sq. ft.
$439,340Active4 beds 3 baths2,250 sq. ft.9321 NW 115th Terrace, Yukon, OK 73099
MLS# 1185923Listed by: PREMIUM PROP, LLC

