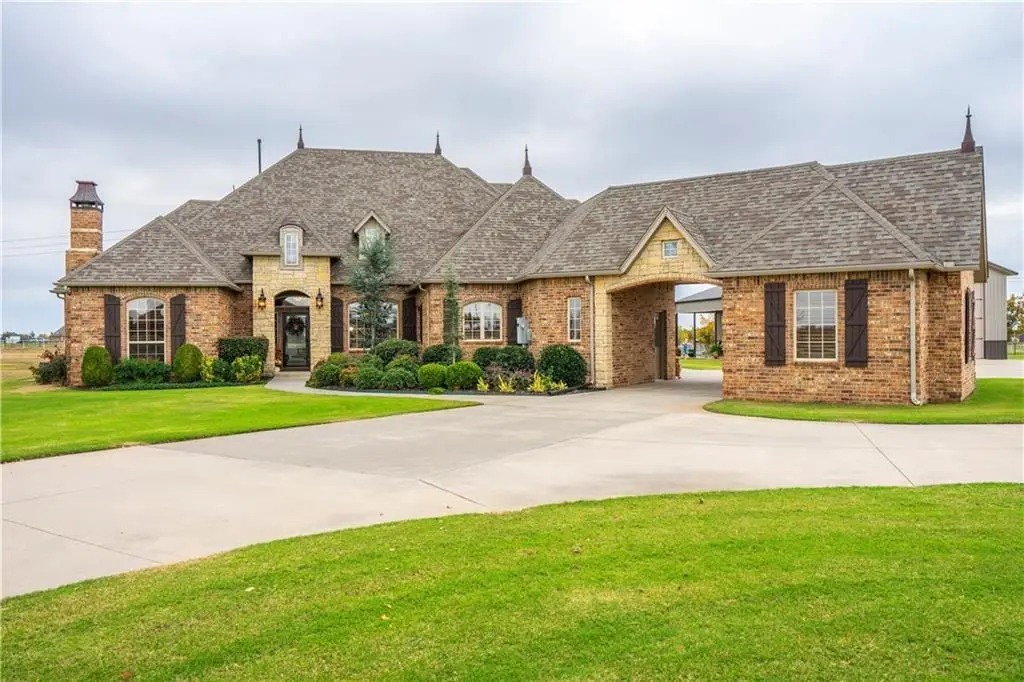16000 SW 25th Street, Oklahoma City, OK 73036
Local realty services provided by:ERA Courtyard Real Estate



Listed by:meg stamatis
Office:chinowth & cohen
MLS#:1171396
Source:OK_OKC
16000 SW 25th Street,Oklahoma City, OK 73036
$735,000
- 3 Beds
- 3 Baths
- 3,506 sq. ft.
- Single family
- Pending
Price summary
- Price:$735,000
- Price per sq. ft.:$209.64
About this home
This home has it all. 5 ac., 3506 sq.ft, 3 beds, 2.1 baths, study with fireplace and many built-ins. The beautiful living, kitchen/dining and formal dining flow together to make this a wonderful family home fit for entertaining. huge bonus room upstairs with built-in desk and additional storage. The many windows and enclosed patio off the living room give perfect views of the property. Plantation shutters throughout home. 3 car garage attached to home have new door lifts. The metal building has a side for your RV, storage and stairs to a loft. The other side has room for smaller cars and additional storage. Both doors with new lifts. Open and covered patio enhance this building. Extras include whole house generac, 2 propane tanks(one above ground and 1 below ground for hot water tanks. Whole house filtration system and reverse osmosis at sink. Reme Halo air filtration system in the attic. 2 gated entrances, 1 with electronic system. Located in lovely development of Fontaine Place in Banner school district that allows open transfer to Yukon, El Reno, Mustang and Union schools. Leased Safelink security system is monitored. *** The propane tanks are leased. $ 150/yr. Make arrangements with Menz Propane Service and they will come out , do testing at inspections.
Contact an agent
Home facts
- Year built:2010
- Listing Id #:1171396
- Added:70 day(s) ago
- Updated:August 12, 2025 at 08:10 PM
Rooms and interior
- Bedrooms:3
- Total bathrooms:3
- Full bathrooms:2
- Half bathrooms:1
- Living area:3,506 sq. ft.
Heating and cooling
- Cooling:Central Electric
- Heating:Central Gas
Structure and exterior
- Roof:Heavy Comp
- Year built:2010
- Building area:3,506 sq. ft.
- Lot area:5.03 Acres
Schools
- High school:N/A
- Middle school:Banner Public School
- Elementary school:Banner Public School
Utilities
- Water:Private Well Available
Finances and disclosures
- Price:$735,000
- Price per sq. ft.:$209.64
New listings near 16000 SW 25th Street
- New
 $289,900Active3 beds 2 baths2,135 sq. ft.
$289,900Active3 beds 2 baths2,135 sq. ft.1312 SW 112th Place, Oklahoma City, OK 73170
MLS# 1184069Listed by: CENTURY 21 JUDGE FITE COMPANY - New
 $325,000Active3 beds 2 baths1,550 sq. ft.
$325,000Active3 beds 2 baths1,550 sq. ft.9304 NW 89th Street, Yukon, OK 73099
MLS# 1185285Listed by: EXP REALTY, LLC - New
 $230,000Active3 beds 2 baths1,509 sq. ft.
$230,000Active3 beds 2 baths1,509 sq. ft.7920 NW 82nd Street, Oklahoma City, OK 73132
MLS# 1185597Listed by: SALT REAL ESTATE INC - New
 $1,200,000Active0.93 Acres
$1,200,000Active0.93 Acres1004 NW 79th Street, Oklahoma City, OK 73114
MLS# 1185863Listed by: BLACKSTONE COMMERCIAL PROP ADV - Open Fri, 10am to 7pmNew
 $769,900Active4 beds 3 baths3,381 sq. ft.
$769,900Active4 beds 3 baths3,381 sq. ft.12804 Chateaux Road, Oklahoma City, OK 73142
MLS# 1185867Listed by: METRO FIRST REALTY PROS - New
 $488,840Active5 beds 3 baths2,520 sq. ft.
$488,840Active5 beds 3 baths2,520 sq. ft.9317 NW 115th Terrace, Yukon, OK 73099
MLS# 1185881Listed by: PREMIUM PROP, LLC - New
 $239,000Active3 beds 2 baths1,848 sq. ft.
$239,000Active3 beds 2 baths1,848 sq. ft.10216 Eastlake Drive, Oklahoma City, OK 73162
MLS# 1185169Listed by: CLEATON & ASSOC, INC - Open Sun, 2 to 4pmNew
 $399,900Active3 beds 4 baths2,690 sq. ft.
$399,900Active3 beds 4 baths2,690 sq. ft.9641 Nawassa Drive, Oklahoma City, OK 73130
MLS# 1185625Listed by: CHAMBERLAIN REALTY LLC - New
 $199,900Active1.86 Acres
$199,900Active1.86 Acres11925 SE 74th Street, Oklahoma City, OK 73150
MLS# 1185635Listed by: REAL BROKER LLC - New
 $499,000Active3 beds 3 baths2,838 sq. ft.
$499,000Active3 beds 3 baths2,838 sq. ft.9213 NW 85th Street, Yukon, OK 73099
MLS# 1185662Listed by: SAGE SOTHEBY'S REALTY
