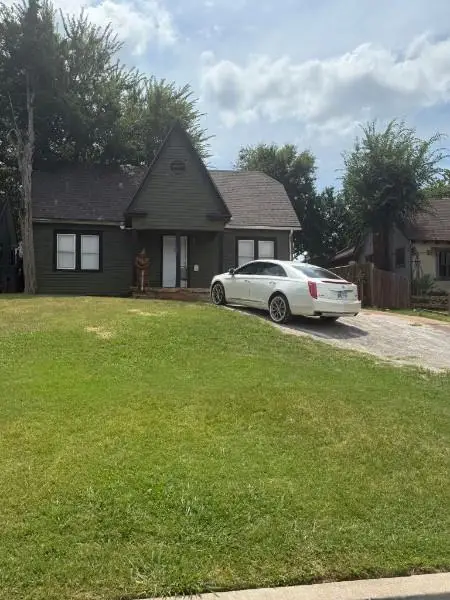1610 NE 13th Street, Oklahoma City, OK 73117
Local realty services provided by:ERA Courtyard Real Estate



Listed by:kimi george
Office:metro first realty of edmond
MLS#:1162006
Source:OK_OKC
1610 NE 13th Street,Oklahoma City, OK 73117
$249,500
- 3 Beds
- 2 Baths
- 1,679 sq. ft.
- Single family
- Active
Price summary
- Price:$249,500
- Price per sq. ft.:$148.6
About this home
Builder is offering $10,000 in closing costs with builder-approved lender. Adorable brand-new home located on the northeast side of downtown Oklahoma City! This home offers an ideal location, placing you close to everything in the heart of OKC. The inviting large front porch welcomes you inside, where you'll love the spacious open-concept design connecting the living room, dining area, and kitchen. Features include a modern kitchen with quartz countertops, stainless steel appliances, custom cabinets and tile backsplash, wood-look, durable LVP flooring through the main living space, and a primary bedroom with an ensuite with a custom tiled shower and separate water closet. This high-performance home was built to exceed NAHB Building Standards with 2X6 exterior walls, post-tension foundation, tankless hot water heater, high definition lifetime shingles, a 96% high efficiency furnace, and a 16 SEER A/C. Home is HERS rated and OG&E Positive Energy Certified for superior energy savings. Don’t miss out on this incredible opportunity. Call to schedule your tour before someone else makes this one theirs.
Contact an agent
Home facts
- Year built:2025
- Listing Id #:1162006
- Added:139 day(s) ago
- Updated:August 09, 2025 at 06:11 AM
Rooms and interior
- Bedrooms:3
- Total bathrooms:2
- Full bathrooms:2
- Living area:1,679 sq. ft.
Heating and cooling
- Cooling:Central Electric
- Heating:Central Gas
Structure and exterior
- Roof:Composition
- Year built:2025
- Building area:1,679 sq. ft.
- Lot area:0.15 Acres
Schools
- High school:Douglass HS
- Middle school:Douglass MS
- Elementary school:Thelma R. Parks ES
Utilities
- Water:Public
Finances and disclosures
- Price:$249,500
- Price per sq. ft.:$148.6
New listings near 1610 NE 13th Street
- New
 $225,000Active3 beds 3 baths1,373 sq. ft.
$225,000Active3 beds 3 baths1,373 sq. ft.3312 Hondo Terrace, Yukon, OK 73099
MLS# 1185244Listed by: REDFIN - New
 $370,269Active4 beds 2 baths1,968 sq. ft.
$370,269Active4 beds 2 baths1,968 sq. ft.116 NW 31st Street, Oklahoma City, OK 73118
MLS# 1185298Listed by: REDFIN - New
 $315,000Active3 beds 3 baths2,315 sq. ft.
$315,000Active3 beds 3 baths2,315 sq. ft.2332 NW 112th Terrace, Oklahoma City, OK 73120
MLS# 1185824Listed by: KELLER WILLIAMS CENTRAL OK ED - New
 $249,500Active4 beds 2 baths1,855 sq. ft.
$249,500Active4 beds 2 baths1,855 sq. ft.5401 SE 81st Terrace, Oklahoma City, OK 73135
MLS# 1185914Listed by: TRINITY PROPERTIES - New
 $479,000Active4 beds 4 baths3,036 sq. ft.
$479,000Active4 beds 4 baths3,036 sq. ft.9708 Castle Road, Oklahoma City, OK 73162
MLS# 1184924Listed by: STETSON BENTLEY - New
 $85,000Active2 beds 1 baths824 sq. ft.
$85,000Active2 beds 1 baths824 sq. ft.920 SW 26th Street, Oklahoma City, OK 73109
MLS# 1185026Listed by: METRO FIRST REALTY GROUP - New
 $315,000Active4 beds 2 baths1,849 sq. ft.
$315,000Active4 beds 2 baths1,849 sq. ft.19204 Canyon Creek Place, Edmond, OK 73012
MLS# 1185176Listed by: KELLER WILLIAMS REALTY ELITE - Open Sun, 2 to 4pmNew
 $382,000Active3 beds 3 baths2,289 sq. ft.
$382,000Active3 beds 3 baths2,289 sq. ft.11416 Fairways Avenue, Yukon, OK 73099
MLS# 1185423Listed by: TRINITY PROPERTIES - New
 $214,900Active3 beds 2 baths1,315 sq. ft.
$214,900Active3 beds 2 baths1,315 sq. ft.3205 SW 86th Street, Oklahoma City, OK 73159
MLS# 1185782Listed by: FORGE REALTY GROUP - New
 $420,900Active3 beds 3 baths2,095 sq. ft.
$420,900Active3 beds 3 baths2,095 sq. ft.209 Sage Brush Way, Edmond, OK 73025
MLS# 1185878Listed by: AUTHENTIC REAL ESTATE GROUP

