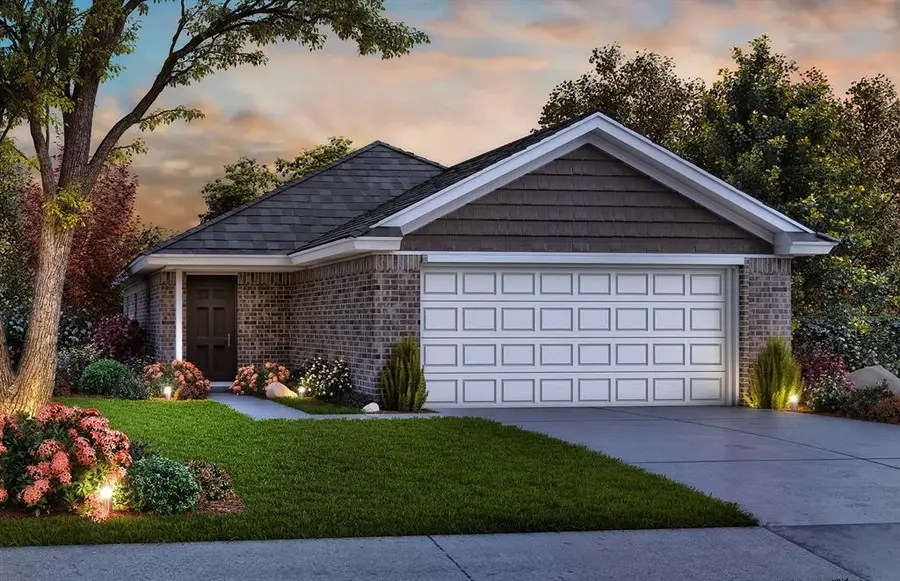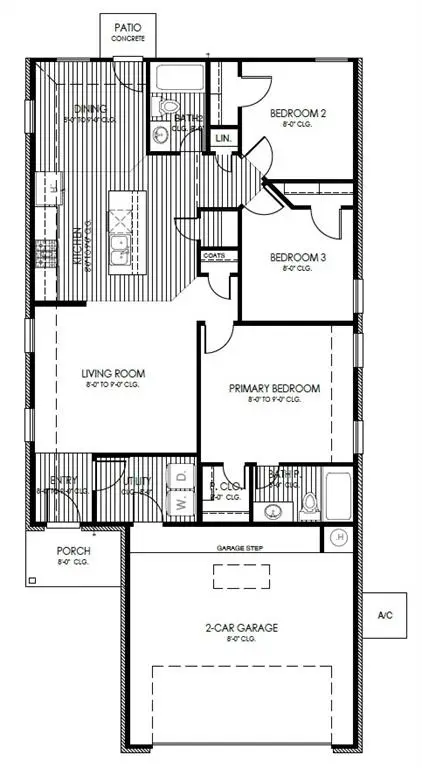2228 SE 89th Terrace, Oklahoma City, OK 73160
Local realty services provided by:ERA Courtyard Real Estate



Listed by:john burris
Office:central ok real estate group
MLS#:1172363
Source:OK_OKC
2228 SE 89th Terrace,Oklahoma City, OK 73160
$229,900
- 3 Beds
- 2 Baths
- 1,253 sq. ft.
- Single family
- Active
Price summary
- Price:$229,900
- Price per sq. ft.:$183.48
About this home
Hurry—this opportunity won’t last! Located in a top-rated school district and featuring our most stunning Brady floorplan with the sought-after C Elevation, this home is packed with upgrades and ready to impress.
The Brady offers a true open-concept design with a spacious island that overlooks the living and dining areas—perfect for hosting gatherings or enjoying everyday life. Storage won’t be a problem thanks to the oversized pantry and two additional linen and coat closets!
Step into luxury with a walk-in shower in the master bathroom, designed for both comfort and style. And for the modern homeowner, this property includes EV chargers—a smart feature that’s as future-ready as you are.
We stand out for what we build behind the walls—with blown-in insulation, Tyvek wrap, tornado anchor bolts and straps, plus durable Uponor PEX piping and freeze-proof spigots for year-round protection and peace of mind.
Don’t miss your chance to own this beautifully designed, energy-efficient home in one of the area’s best school districts. Call now to schedule your showing—this upgraded Brady C Elevation won’t be available for long!
Contact an agent
Home facts
- Year built:2025
- Listing Id #:1172363
- Added:76 day(s) ago
- Updated:August 09, 2025 at 12:07 AM
Rooms and interior
- Bedrooms:3
- Total bathrooms:2
- Full bathrooms:2
- Living area:1,253 sq. ft.
Heating and cooling
- Cooling:Central Electric
- Heating:Central Gas
Structure and exterior
- Roof:Composition
- Year built:2025
- Building area:1,253 sq. ft.
- Lot area:0.16 Acres
Schools
- High school:Moore HS
- Middle school:Central JHS
- Elementary school:Bryant ES
Utilities
- Water:Public
Finances and disclosures
- Price:$229,900
- Price per sq. ft.:$183.48
New listings near 2228 SE 89th Terrace
- New
 $289,900Active3 beds 2 baths2,135 sq. ft.
$289,900Active3 beds 2 baths2,135 sq. ft.1312 SW 112th Place, Oklahoma City, OK 73170
MLS# 1184069Listed by: CENTURY 21 JUDGE FITE COMPANY - New
 $325,000Active3 beds 2 baths1,550 sq. ft.
$325,000Active3 beds 2 baths1,550 sq. ft.9304 NW 89th Street, Yukon, OK 73099
MLS# 1185285Listed by: EXP REALTY, LLC - New
 $230,000Active3 beds 2 baths1,509 sq. ft.
$230,000Active3 beds 2 baths1,509 sq. ft.7920 NW 82nd Street, Oklahoma City, OK 73132
MLS# 1185597Listed by: SALT REAL ESTATE INC - New
 $1,200,000Active0.93 Acres
$1,200,000Active0.93 Acres1004 NW 79th Street, Oklahoma City, OK 73114
MLS# 1185863Listed by: BLACKSTONE COMMERCIAL PROP ADV - Open Fri, 10am to 7pmNew
 $769,900Active4 beds 3 baths3,381 sq. ft.
$769,900Active4 beds 3 baths3,381 sq. ft.12804 Chateaux Road, Oklahoma City, OK 73142
MLS# 1185867Listed by: METRO FIRST REALTY PROS - New
 $488,840Active5 beds 3 baths2,520 sq. ft.
$488,840Active5 beds 3 baths2,520 sq. ft.9317 NW 115th Terrace, Yukon, OK 73099
MLS# 1185881Listed by: PREMIUM PROP, LLC - New
 $239,000Active3 beds 2 baths1,848 sq. ft.
$239,000Active3 beds 2 baths1,848 sq. ft.10216 Eastlake Drive, Oklahoma City, OK 73162
MLS# 1185169Listed by: CLEATON & ASSOC, INC - Open Sun, 2 to 4pmNew
 $399,900Active3 beds 4 baths2,690 sq. ft.
$399,900Active3 beds 4 baths2,690 sq. ft.9641 Nawassa Drive, Oklahoma City, OK 73130
MLS# 1185625Listed by: CHAMBERLAIN REALTY LLC - New
 $199,900Active1.86 Acres
$199,900Active1.86 Acres11925 SE 74th Street, Oklahoma City, OK 73150
MLS# 1185635Listed by: REAL BROKER LLC - New
 $499,000Active3 beds 3 baths2,838 sq. ft.
$499,000Active3 beds 3 baths2,838 sq. ft.9213 NW 85th Street, Yukon, OK 73099
MLS# 1185662Listed by: SAGE SOTHEBY'S REALTY
