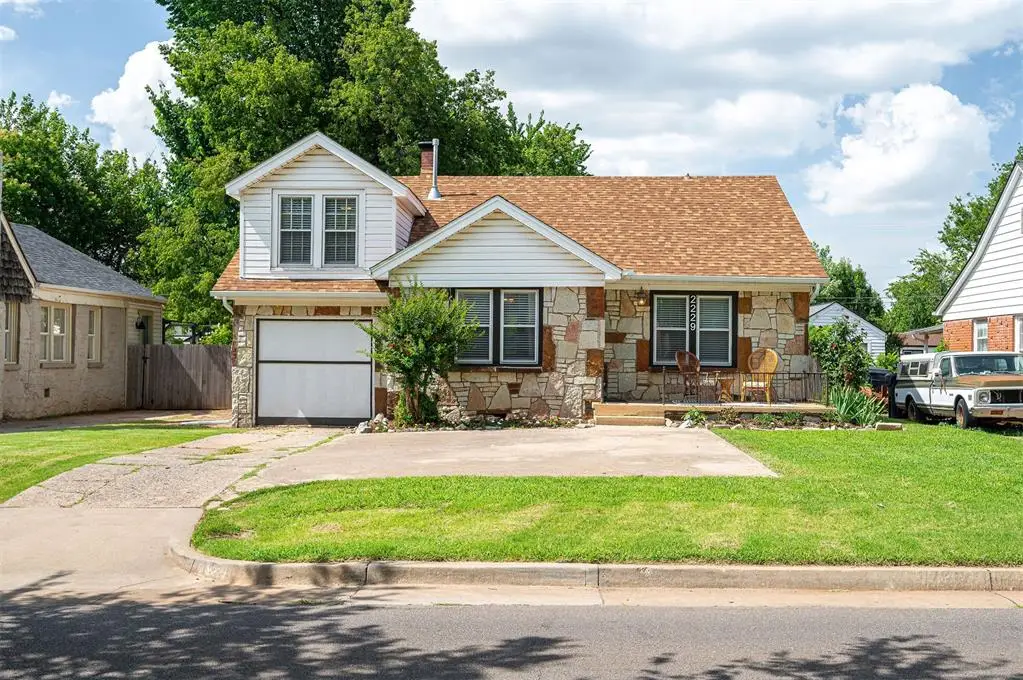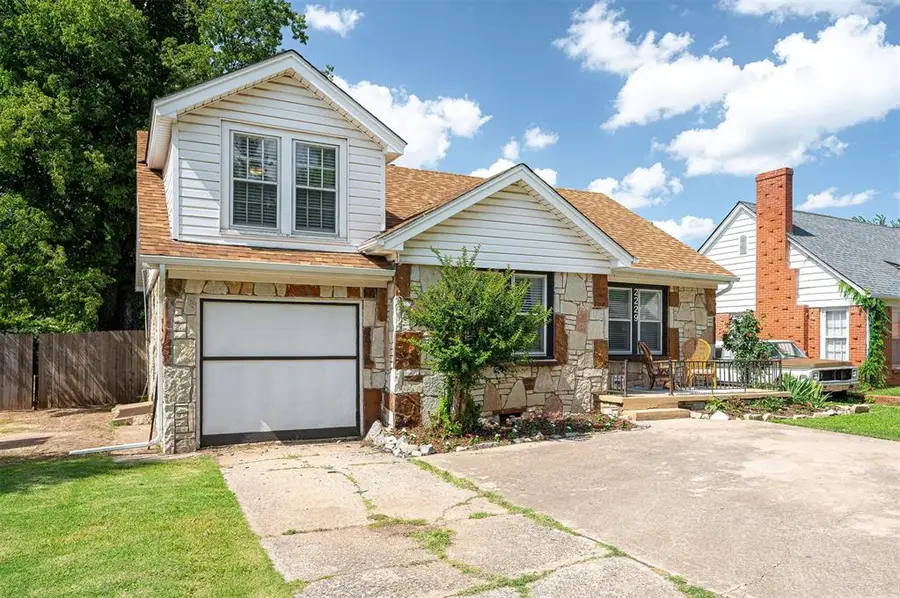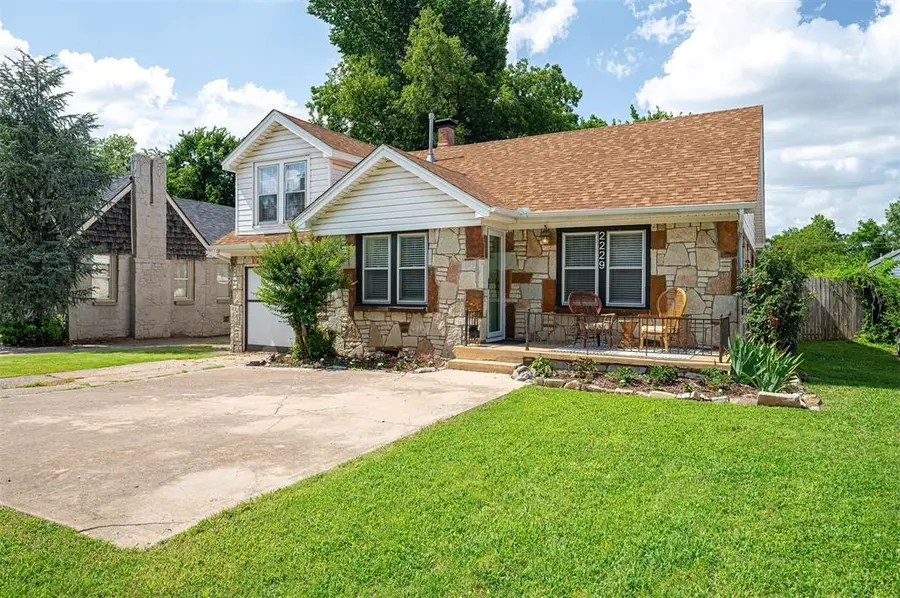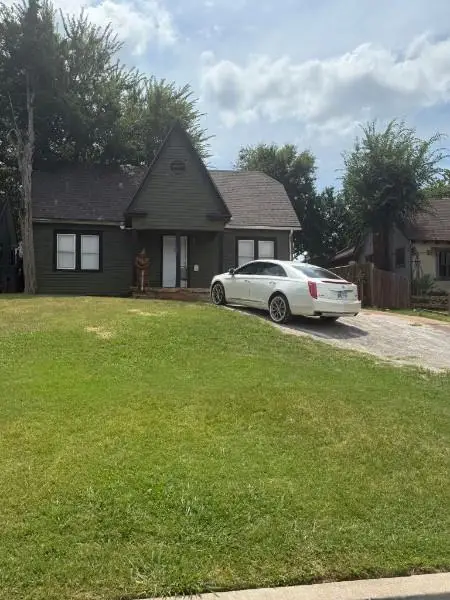2229 NW 30th Street, Oklahoma City, OK 73112
Local realty services provided by:ERA Courtyard Real Estate



Listed by:melissa barnett
Office:keller williams realty elite
MLS#:1177365
Source:OK_OKC
2229 NW 30th Street,Oklahoma City, OK 73112
$150,000
- 3 Beds
- 1 Baths
- 1,382 sq. ft.
- Single family
- Pending
Price summary
- Price:$150,000
- Price per sq. ft.:$108.54
About this home
NEW ROOF! That, in addition to the massive price drop makes this home an absolute STEAL! Don't miss out on this adorable home in the highly sought after Shepherd Historic District, a stone's throw away from Swatek Park & feeds into Cleveland Elementary. The location is close enough to walk to both the Paseo and Plaza districts, just a couple miles to Penn Square Mall and highway access. It has welcoming curb appeal with the covered front porch and flower beds in front. Inside you will find a large living room perfect for hosting your family and friends. The dining room table and bench can stay with acceptable offer. Move into your huge kitchen with plenty of cabinet space, updated stainless steel appliances and a refrigerator that can stay with an acceptable offer. Upstairs you will find a small bonus room or 3rd bedroom complete with its own air conditioner so you can work or play comfortably. Downstairs you will find the converted garage with additional storage space and the Speed Queen washer & a dryer that can also stay with an acceptable offer. The bedrooms on the opposite side of the home are spacious with plenty of room for large furniture. The bathroom separates the 2 rooms. You will make lots of memories in the huge backyard with a new no maintenance composite deck which will last many years to come, complete with lighting. A raised bed garden and a storm shelter round out this home. Come check it out at the open house Sunday July 13th 2-4 or call for your private showing today!
Contact an agent
Home facts
- Year built:1935
- Listing Id #:1177365
- Added:49 day(s) ago
- Updated:August 09, 2025 at 07:10 PM
Rooms and interior
- Bedrooms:3
- Total bathrooms:1
- Full bathrooms:1
- Living area:1,382 sq. ft.
Heating and cooling
- Cooling:Central Electric
- Heating:Central Gas
Structure and exterior
- Roof:Composition
- Year built:1935
- Building area:1,382 sq. ft.
- Lot area:0.17 Acres
Schools
- High school:Classen HS Of Advanced Studies,Dove Science Academy HS,Emerson Alternative Ed. HS,Harding Charter Preparatory HS,Northwest Classen HS
- Middle school:Taft MS
- Elementary school:Cleveland ES
Finances and disclosures
- Price:$150,000
- Price per sq. ft.:$108.54
New listings near 2229 NW 30th Street
- New
 $225,000Active3 beds 3 baths1,373 sq. ft.
$225,000Active3 beds 3 baths1,373 sq. ft.3312 Hondo Terrace, Yukon, OK 73099
MLS# 1185244Listed by: REDFIN - New
 $370,269Active4 beds 2 baths1,968 sq. ft.
$370,269Active4 beds 2 baths1,968 sq. ft.116 NW 31st Street, Oklahoma City, OK 73118
MLS# 1185298Listed by: REDFIN - New
 $315,000Active3 beds 3 baths2,315 sq. ft.
$315,000Active3 beds 3 baths2,315 sq. ft.2332 NW 112th Terrace, Oklahoma City, OK 73120
MLS# 1185824Listed by: KELLER WILLIAMS CENTRAL OK ED - New
 $249,500Active4 beds 2 baths1,855 sq. ft.
$249,500Active4 beds 2 baths1,855 sq. ft.5401 SE 81st Terrace, Oklahoma City, OK 73135
MLS# 1185914Listed by: TRINITY PROPERTIES - New
 $479,000Active4 beds 4 baths3,036 sq. ft.
$479,000Active4 beds 4 baths3,036 sq. ft.9708 Castle Road, Oklahoma City, OK 73162
MLS# 1184924Listed by: STETSON BENTLEY - New
 $85,000Active2 beds 1 baths824 sq. ft.
$85,000Active2 beds 1 baths824 sq. ft.920 SW 26th Street, Oklahoma City, OK 73109
MLS# 1185026Listed by: METRO FIRST REALTY GROUP - New
 $315,000Active4 beds 2 baths1,849 sq. ft.
$315,000Active4 beds 2 baths1,849 sq. ft.19204 Canyon Creek Place, Edmond, OK 73012
MLS# 1185176Listed by: KELLER WILLIAMS REALTY ELITE - Open Sun, 2 to 4pmNew
 $382,000Active3 beds 3 baths2,289 sq. ft.
$382,000Active3 beds 3 baths2,289 sq. ft.11416 Fairways Avenue, Yukon, OK 73099
MLS# 1185423Listed by: TRINITY PROPERTIES - New
 $214,900Active3 beds 2 baths1,315 sq. ft.
$214,900Active3 beds 2 baths1,315 sq. ft.3205 SW 86th Street, Oklahoma City, OK 73159
MLS# 1185782Listed by: FORGE REALTY GROUP - New
 $420,900Active3 beds 3 baths2,095 sq. ft.
$420,900Active3 beds 3 baths2,095 sq. ft.209 Sage Brush Way, Edmond, OK 73025
MLS# 1185878Listed by: AUTHENTIC REAL ESTATE GROUP

