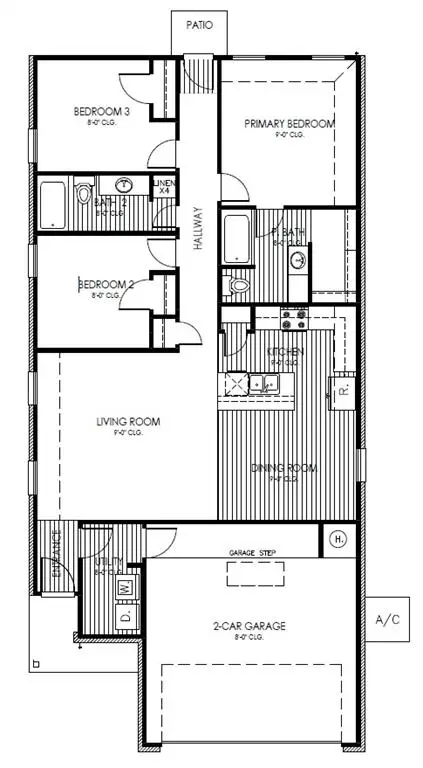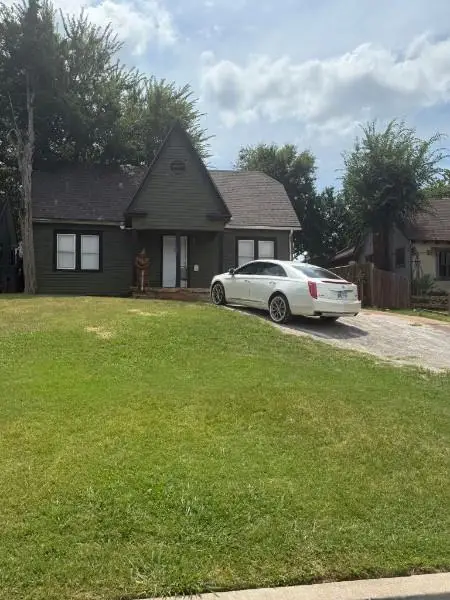2232 SE 89th Terrace, Oklahoma City, OK 73160
Local realty services provided by:ERA Courtyard Real Estate



Listed by:john burris
Office:central ok real estate group
MLS#:1183683
Source:OK_OKC
2232 SE 89th Terrace,Oklahoma City, OK 73160
$241,500
- 3 Beds
- 2 Baths
- 1,342 sq. ft.
- Single family
- Active
Price summary
- Price:$241,500
- Price per sq. ft.:$179.96
About this home
Welcome to the highly desirable Sweetwater neighborhood located in the Moore Schools District! This fantastic location puts you less than 20 minutes away from Tinker Air Force Base, the University of Oklahoma, and Will Rogers World Airport—making it super convenient for all your needs! PLUS this home backs up to the neighborhood playground!
Now, let me introduce you to the Alistair floorplan, which truly maximizes every inch of its 1,342 square feet. As you step inside this beautiful home, you’ll immediately notice how it opens up into a spacious living room and kitchen, creating a wonderfully inviting open concept that’s perfect for both everyday living and entertaining guests.
One of the standout features of this layout is the utility room, which connects seamlessly to the garage, allowing for easy access and keeping any messes at bay. The kitchen is a real showstopper, featuring a HUGE island that overlooks the entire space, providing plenty of room for meal prep and gatherings. Plus, you’ll have tons of counter space and cabinetry for all your storage need no more worrying about running out of room!
The primary bedroom is designed for comfort and convenience, boasting a lovely walk-in closet that makes organization a breeze.
Our homes come equipped with a range of impressive features, including a tankless hot water heater, freeze-proof water spigots, and an Uponor Aqua PEX water system, all of which enhance your home’s structural integrity and energy efficiency.
Although this home is still in the early stages of construction, you have the exciting opportunity to reserve it ahead of time! Don’t wait too long—schedule your showing today and take the first step toward making this amazing home yours! You truly won’t want to miss out on this wonderful opportunity!
Contact an agent
Home facts
- Year built:2025
- Listing Id #:1183683
- Added:13 day(s) ago
- Updated:August 12, 2025 at 04:35 AM
Rooms and interior
- Bedrooms:3
- Total bathrooms:2
- Full bathrooms:2
- Living area:1,342 sq. ft.
Heating and cooling
- Cooling:Central Electric
- Heating:Central Gas
Structure and exterior
- Roof:Composition
- Year built:2025
- Building area:1,342 sq. ft.
- Lot area:0.14 Acres
Schools
- High school:Moore HS
- Middle school:Central JHS
- Elementary school:Bryant ES
Utilities
- Water:Public
Finances and disclosures
- Price:$241,500
- Price per sq. ft.:$179.96
New listings near 2232 SE 89th Terrace
- New
 $225,000Active3 beds 3 baths1,373 sq. ft.
$225,000Active3 beds 3 baths1,373 sq. ft.3312 Hondo Terrace, Yukon, OK 73099
MLS# 1185244Listed by: REDFIN - New
 $370,269Active4 beds 2 baths1,968 sq. ft.
$370,269Active4 beds 2 baths1,968 sq. ft.116 NW 31st Street, Oklahoma City, OK 73118
MLS# 1185298Listed by: REDFIN - New
 $315,000Active3 beds 3 baths2,315 sq. ft.
$315,000Active3 beds 3 baths2,315 sq. ft.2332 NW 112th Terrace, Oklahoma City, OK 73120
MLS# 1185824Listed by: KELLER WILLIAMS CENTRAL OK ED - New
 $249,500Active4 beds 2 baths1,855 sq. ft.
$249,500Active4 beds 2 baths1,855 sq. ft.5401 SE 81st Terrace, Oklahoma City, OK 73135
MLS# 1185914Listed by: TRINITY PROPERTIES - New
 $479,000Active4 beds 4 baths3,036 sq. ft.
$479,000Active4 beds 4 baths3,036 sq. ft.9708 Castle Road, Oklahoma City, OK 73162
MLS# 1184924Listed by: STETSON BENTLEY - New
 $85,000Active2 beds 1 baths824 sq. ft.
$85,000Active2 beds 1 baths824 sq. ft.920 SW 26th Street, Oklahoma City, OK 73109
MLS# 1185026Listed by: METRO FIRST REALTY GROUP - New
 $315,000Active4 beds 2 baths1,849 sq. ft.
$315,000Active4 beds 2 baths1,849 sq. ft.19204 Canyon Creek Place, Edmond, OK 73012
MLS# 1185176Listed by: KELLER WILLIAMS REALTY ELITE - Open Sun, 2 to 4pmNew
 $382,000Active3 beds 3 baths2,289 sq. ft.
$382,000Active3 beds 3 baths2,289 sq. ft.11416 Fairways Avenue, Yukon, OK 73099
MLS# 1185423Listed by: TRINITY PROPERTIES - New
 $214,900Active3 beds 2 baths1,315 sq. ft.
$214,900Active3 beds 2 baths1,315 sq. ft.3205 SW 86th Street, Oklahoma City, OK 73159
MLS# 1185782Listed by: FORGE REALTY GROUP - New
 $420,900Active3 beds 3 baths2,095 sq. ft.
$420,900Active3 beds 3 baths2,095 sq. ft.209 Sage Brush Way, Edmond, OK 73025
MLS# 1185878Listed by: AUTHENTIC REAL ESTATE GROUP

