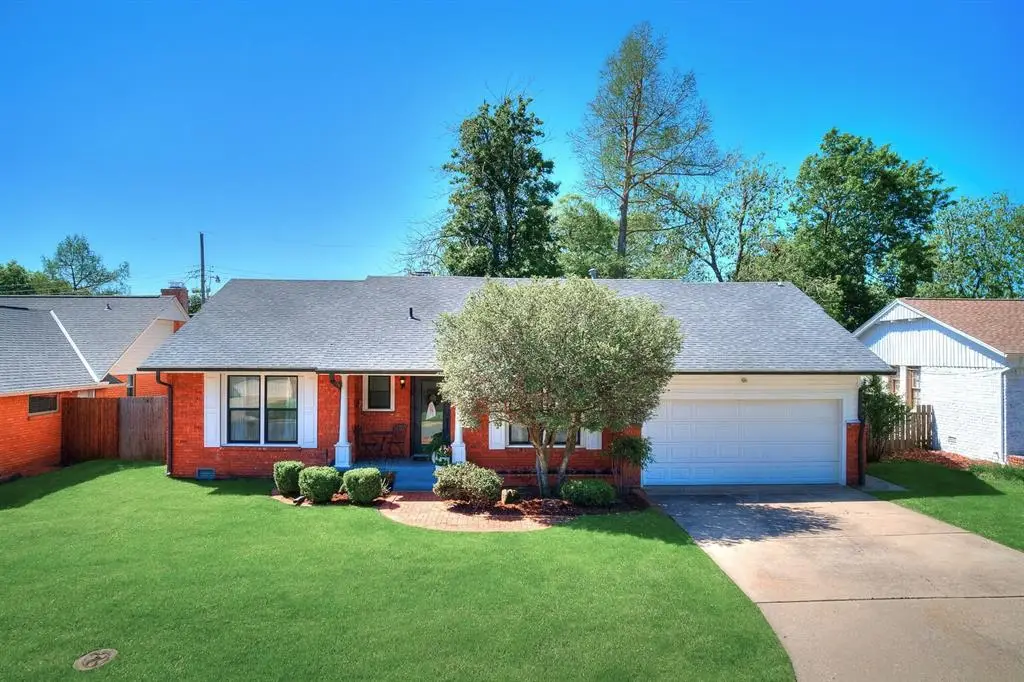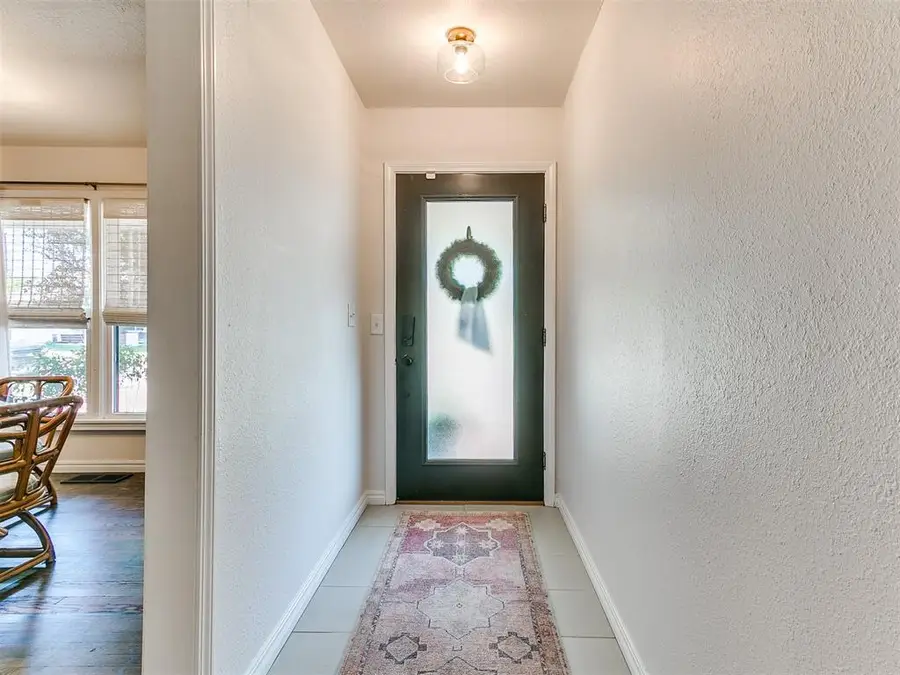2316 NW 47th Street, Oklahoma City, OK 73112
Local realty services provided by:ERA Courtyard Real Estate



Listed by:landon greve
Office:greve & associates real estate
MLS#:1184546
Source:OK_OKC
2316 NW 47th Street,Oklahoma City, OK 73112
$356,310
- 3 Beds
- 3 Baths
- 1,926 sq. ft.
- Single family
- Pending
Price summary
- Price:$356,310
- Price per sq. ft.:$185
About this home
Tucked beneath a canopy of mature trees on NW 47th, this single-level home welcomes you with a warm, easy flow that suits everyday living as much as it does weekend gatherings. Step inside to an open living-and-kitchen layout where double ovens, custom cabinetry, and an oversized pantry make dinner a pleasure, while the adjacent dining fireplace sets an inviting tone for long conversations.
Just off the foyer, a glass-paneled office offers a quiet workplace or cozy reading spot.
Each of the three bedrooms enjoys direct access to its own full bath—ideal for guests or a busy household—and hardwoods run throughout the common spaces for a clean, cohesive look. In the backyard, a shaded patio wrapped by lush landscaping and towering trees, turn the yard into a private retreat. There’s plenty of room for outdoor dining under string lights, plus a grassy area for pets or play.
Everyday convenience is front-and-center here: laundry is tucked off the kitchen, a built-in kitchen bar allows for ample seating, and the attached two-car garage keeps storage simple. From the driveway you’re a quick stroll to The OAK development’s new restaurants, coffee, and shops, and just minutes from NW Expressway or I-44 when you need to be across town fast. If you’re looking for a home that blends thoughtful updates with genuine neighborhood charm, 2613 NW 47th is ready to welcome you.
Contact an agent
Home facts
- Year built:1959
- Listing Id #:1184546
- Added:7 day(s) ago
- Updated:August 10, 2025 at 06:09 PM
Rooms and interior
- Bedrooms:3
- Total bathrooms:3
- Full bathrooms:3
- Living area:1,926 sq. ft.
Heating and cooling
- Cooling:Central Electric
- Heating:Central Gas
Structure and exterior
- Roof:Composition
- Year built:1959
- Building area:1,926 sq. ft.
- Lot area:0.18 Acres
Schools
- High school:John Marshall HS
- Middle school:John Marshall MS
- Elementary school:Monroe ES
Utilities
- Water:Public
Finances and disclosures
- Price:$356,310
- Price per sq. ft.:$185
New listings near 2316 NW 47th Street
- New
 $995,000Active4 beds 3 baths4,214 sq. ft.
$995,000Active4 beds 3 baths4,214 sq. ft.7400 Aurelia Road, Oklahoma City, OK 73121
MLS# 1181455Listed by: BAILEE & CO. REAL ESTATE - New
 $175,000Active2 beds 1 baths931 sq. ft.
$175,000Active2 beds 1 baths931 sq. ft.1509 Downing Street, Oklahoma City, OK 73120
MLS# 1185636Listed by: LRE REALTY LLC - New
 $182,500Active3 beds 2 baths1,076 sq. ft.
$182,500Active3 beds 2 baths1,076 sq. ft.13925 N Everest Avenue, Edmond, OK 73013
MLS# 1185690Listed by: STETSON BENTLEY - New
 $169,000Active5 beds 4 baths1,905 sq. ft.
$169,000Active5 beds 4 baths1,905 sq. ft.4615 N Creek Ct Court, Oklahoma City, OK 73135
MLS# 1185725Listed by: MCGRAW DAVISSON STEWART LLC - New
 $446,340Active4 beds 3 baths2,300 sq. ft.
$446,340Active4 beds 3 baths2,300 sq. ft.9320 NW 116th Street, Yukon, OK 73099
MLS# 1185933Listed by: PREMIUM PROP, LLC - New
 $225,000Active3 beds 3 baths1,373 sq. ft.
$225,000Active3 beds 3 baths1,373 sq. ft.3312 Hondo Terrace, Yukon, OK 73099
MLS# 1185244Listed by: REDFIN - New
 $370,269Active4 beds 2 baths1,968 sq. ft.
$370,269Active4 beds 2 baths1,968 sq. ft.116 NW 31st Street, Oklahoma City, OK 73118
MLS# 1185298Listed by: REDFIN - New
 $315,000Active3 beds 3 baths2,315 sq. ft.
$315,000Active3 beds 3 baths2,315 sq. ft.2332 NW 112th Terrace, Oklahoma City, OK 73120
MLS# 1185824Listed by: KELLER WILLIAMS CENTRAL OK ED - New
 $249,500Active4 beds 2 baths1,855 sq. ft.
$249,500Active4 beds 2 baths1,855 sq. ft.5401 SE 81st Terrace, Oklahoma City, OK 73135
MLS# 1185914Listed by: TRINITY PROPERTIES - New
 $439,340Active4 beds 3 baths2,250 sq. ft.
$439,340Active4 beds 3 baths2,250 sq. ft.9321 NW 115th Terrace, Yukon, OK 73099
MLS# 1185923Listed by: PREMIUM PROP, LLC

