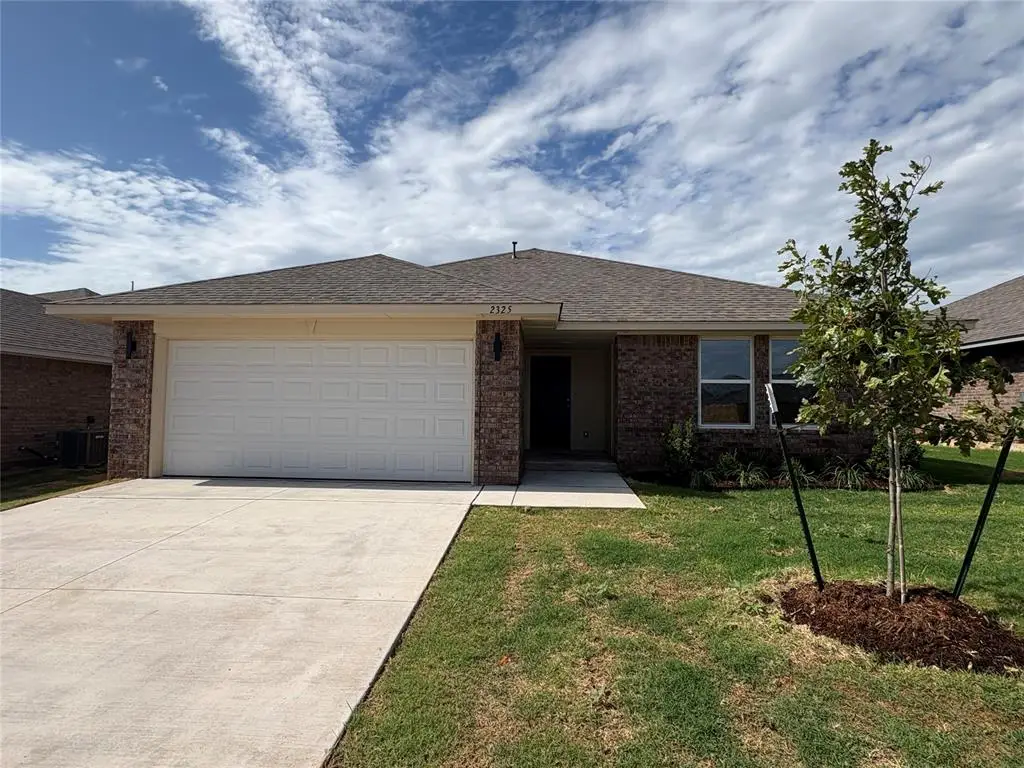2325 SE 89th Terrace, Oklahoma City, OK 73160
Local realty services provided by:ERA Courtyard Real Estate



Listed by:john burris
Office:central ok real estate group
MLS#:1182851
Source:OK_OKC
2325 SE 89th Terrace,Oklahoma City, OK 73160
$269,900
- 3 Beds
- 2 Baths
- 1,502 sq. ft.
- Single family
- Active
Upcoming open houses
- Sat, Aug 1611:00 am - 06:00 pm
- Sun, Aug 1701:00 pm - 06:00 pm
- Sat, Aug 2311:00 am - 06:00 pm
- Sun, Aug 2401:00 pm - 06:00 pm
- Sat, Aug 3011:00 am - 06:00 pm
- Sun, Aug 3101:00 pm - 06:00 pm
Price summary
- Price:$269,900
- Price per sq. ft.:$179.69
About this home
RARE FIND in Sweetwater! This 3-bed, 2-bath home features the sought-after Belmore+ floor plan, available only on larger lots—making it a limited opportunity in this community. With 1,502 sq ft of smart, open-concept living, the layout includes an oversized quartz kitchen island, stainless steel appliances, and a spacious covered back patio perfect for entertaining. Part of our Select Series, this home includes a finished garage with garage door opener, extended luxury vinyl plank flooring, upgraded lighting, and ceiling fans in both the living room and primary suite. The primary bath offers dual sinks and a walk-in shower. Built with long-term value in mind, the home features blown-in insulation, Tyvek house wrap, tornado anchor bolts/straps, freeze-proof spigots, and Uponor PEX plumbing. Additional energy-efficient features include a tankless water heater and upgraded insulation throughout. Conveniently located just off 89th & Eastern, with quick access to I-240, I-35, and Tinker AFB. Downtown OKC, Boeing, Devon, and the University of Oklahoma are all within 20 minutes. Zoned to the highly rated Moore School District. Built by a locally owned Oklahoma builder established in 1981. Quality construction and thoughtful design you can trust.
Contact an agent
Home facts
- Year built:2025
- Listing Id #:1182851
- Added:120 day(s) ago
- Updated:August 11, 2025 at 12:06 AM
Rooms and interior
- Bedrooms:3
- Total bathrooms:2
- Full bathrooms:2
- Living area:1,502 sq. ft.
Heating and cooling
- Cooling:Central Electric
- Heating:Central Gas
Structure and exterior
- Roof:Composition
- Year built:2025
- Building area:1,502 sq. ft.
- Lot area:0.16 Acres
Schools
- High school:Moore HS
- Middle school:Central JHS
- Elementary school:Bryant ES
Utilities
- Water:Public
Finances and disclosures
- Price:$269,900
- Price per sq. ft.:$179.69
New listings near 2325 SE 89th Terrace
- New
 $289,900Active3 beds 2 baths2,135 sq. ft.
$289,900Active3 beds 2 baths2,135 sq. ft.1312 SW 112th Place, Oklahoma City, OK 73170
MLS# 1184069Listed by: CENTURY 21 JUDGE FITE COMPANY - New
 $325,000Active3 beds 2 baths1,550 sq. ft.
$325,000Active3 beds 2 baths1,550 sq. ft.9304 NW 89th Street, Yukon, OK 73099
MLS# 1185285Listed by: EXP REALTY, LLC - New
 $230,000Active3 beds 2 baths1,509 sq. ft.
$230,000Active3 beds 2 baths1,509 sq. ft.7920 NW 82nd Street, Oklahoma City, OK 73132
MLS# 1185597Listed by: SALT REAL ESTATE INC - New
 $1,200,000Active0.93 Acres
$1,200,000Active0.93 Acres1004 NW 79th Street, Oklahoma City, OK 73114
MLS# 1185863Listed by: BLACKSTONE COMMERCIAL PROP ADV - Open Fri, 10am to 7pmNew
 $769,900Active4 beds 3 baths3,381 sq. ft.
$769,900Active4 beds 3 baths3,381 sq. ft.12804 Chateaux Road, Oklahoma City, OK 73142
MLS# 1185867Listed by: METRO FIRST REALTY PROS - New
 $488,840Active5 beds 3 baths2,520 sq. ft.
$488,840Active5 beds 3 baths2,520 sq. ft.9317 NW 115th Terrace, Yukon, OK 73099
MLS# 1185881Listed by: PREMIUM PROP, LLC - New
 $239,000Active3 beds 2 baths1,848 sq. ft.
$239,000Active3 beds 2 baths1,848 sq. ft.10216 Eastlake Drive, Oklahoma City, OK 73162
MLS# 1185169Listed by: CLEATON & ASSOC, INC - Open Sun, 2 to 4pmNew
 $399,900Active3 beds 4 baths2,690 sq. ft.
$399,900Active3 beds 4 baths2,690 sq. ft.9641 Nawassa Drive, Oklahoma City, OK 73130
MLS# 1185625Listed by: CHAMBERLAIN REALTY LLC - New
 $199,900Active1.86 Acres
$199,900Active1.86 Acres11925 SE 74th Street, Oklahoma City, OK 73150
MLS# 1185635Listed by: REAL BROKER LLC - New
 $499,000Active3 beds 3 baths2,838 sq. ft.
$499,000Active3 beds 3 baths2,838 sq. ft.9213 NW 85th Street, Yukon, OK 73099
MLS# 1185662Listed by: SAGE SOTHEBY'S REALTY
