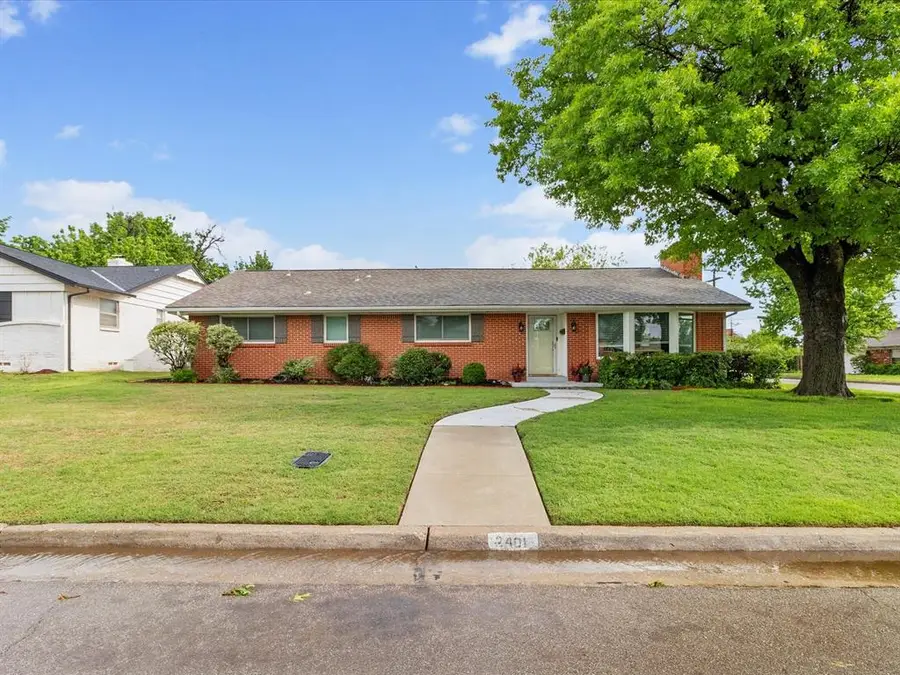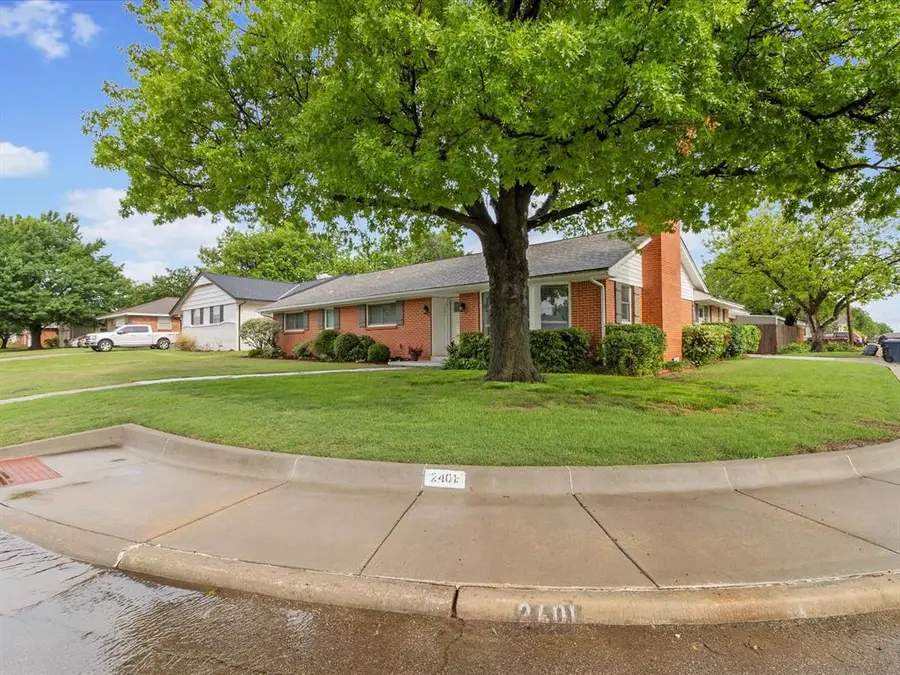2401 NW 48th Street, Oklahoma City, OK 73112
Local realty services provided by:ERA Courtyard Real Estate



Listed by:adalia sosanya
Office:ellum realty firm
MLS#:1167555
Source:OK_OKC
2401 NW 48th Street,Oklahoma City, OK 73112
$399,999
- 4 Beds
- 3 Baths
- 2,218 sq. ft.
- Single family
- Pending
Price summary
- Price:$399,999
- Price per sq. ft.:$180.34
About this home
Remodeled & Move-In Ready in a Prime Location! This beautifully updated home offers both style and functionality, featuring 4 true bedrooms and an indoor utility room--a rare find in this area! The heart of the home is the stunning 2022 kitchen remodel, complete with stainless steel appliances, quartz countertops, a large center island, double ovens, a pot filler, custom cabinetry, and pantry space. This area is ideal for entertaining! It features built-ins and a open flow to the cozy family room a wood burning fireplace. The primary suite features two closets and a luxurious remodeled en-suite bath with a freestanding tub, walk-in shower, and double vanity. Bedrooms 2 and 3 share a beautifully updated Jack-and-Jill bath, while the 4th bedroom includes a murphy bed, closet, and access to a convenient half bath—perfect as a home office or guest room. No carpet throughout—just luxury vinyl plank and tile flooring for easy maintenance. You’ll love the enclosed patio/sunroom with AC, ideal as a game room, playroom, or additional family lounge. Outside, enjoy a spacious backyard with fresh flowers, garden bed and an 8ft privacy fence, including a powered storage shed. Located just two blocks from the exciting new OAK development and steps from Smitty Park, with easy access to I-44, Lake Hefner Parkway, shopping, and dining—this one checks all the boxes!
Contact an agent
Home facts
- Year built:1960
- Listing Id #:1167555
- Added:105 day(s) ago
- Updated:August 08, 2025 at 07:27 AM
Rooms and interior
- Bedrooms:4
- Total bathrooms:3
- Full bathrooms:2
- Half bathrooms:1
- Living area:2,218 sq. ft.
Heating and cooling
- Cooling:Central Electric
- Heating:Central Gas
Structure and exterior
- Roof:Heavy Comp
- Year built:1960
- Building area:2,218 sq. ft.
- Lot area:0.24 Acres
Schools
- High school:John Marshall HS
- Middle school:Belle Isle MS
- Elementary school:Monroe ES
Utilities
- Water:Public
Finances and disclosures
- Price:$399,999
- Price per sq. ft.:$180.34
New listings near 2401 NW 48th Street
- New
 $289,900Active3 beds 2 baths2,135 sq. ft.
$289,900Active3 beds 2 baths2,135 sq. ft.1312 SW 112th Place, Oklahoma City, OK 73170
MLS# 1184069Listed by: CENTURY 21 JUDGE FITE COMPANY - New
 $325,000Active3 beds 2 baths1,550 sq. ft.
$325,000Active3 beds 2 baths1,550 sq. ft.9304 NW 89th Street, Yukon, OK 73099
MLS# 1185285Listed by: EXP REALTY, LLC - New
 $230,000Active3 beds 2 baths1,509 sq. ft.
$230,000Active3 beds 2 baths1,509 sq. ft.7920 NW 82nd Street, Oklahoma City, OK 73132
MLS# 1185597Listed by: SALT REAL ESTATE INC - New
 $1,200,000Active0.93 Acres
$1,200,000Active0.93 Acres1004 NW 79th Street, Oklahoma City, OK 73114
MLS# 1185863Listed by: BLACKSTONE COMMERCIAL PROP ADV - Open Fri, 10am to 7pmNew
 $769,900Active4 beds 3 baths3,381 sq. ft.
$769,900Active4 beds 3 baths3,381 sq. ft.12804 Chateaux Road, Oklahoma City, OK 73142
MLS# 1185867Listed by: METRO FIRST REALTY PROS - New
 $488,840Active5 beds 3 baths2,520 sq. ft.
$488,840Active5 beds 3 baths2,520 sq. ft.9317 NW 115th Terrace, Yukon, OK 73099
MLS# 1185881Listed by: PREMIUM PROP, LLC - New
 $239,000Active3 beds 2 baths1,848 sq. ft.
$239,000Active3 beds 2 baths1,848 sq. ft.10216 Eastlake Drive, Oklahoma City, OK 73162
MLS# 1185169Listed by: CLEATON & ASSOC, INC - Open Sun, 2 to 4pmNew
 $399,900Active3 beds 4 baths2,690 sq. ft.
$399,900Active3 beds 4 baths2,690 sq. ft.9641 Nawassa Drive, Oklahoma City, OK 73130
MLS# 1185625Listed by: CHAMBERLAIN REALTY LLC - New
 $199,900Active1.86 Acres
$199,900Active1.86 Acres11925 SE 74th Street, Oklahoma City, OK 73150
MLS# 1185635Listed by: REAL BROKER LLC - New
 $499,000Active3 beds 3 baths2,838 sq. ft.
$499,000Active3 beds 3 baths2,838 sq. ft.9213 NW 85th Street, Yukon, OK 73099
MLS# 1185662Listed by: SAGE SOTHEBY'S REALTY
