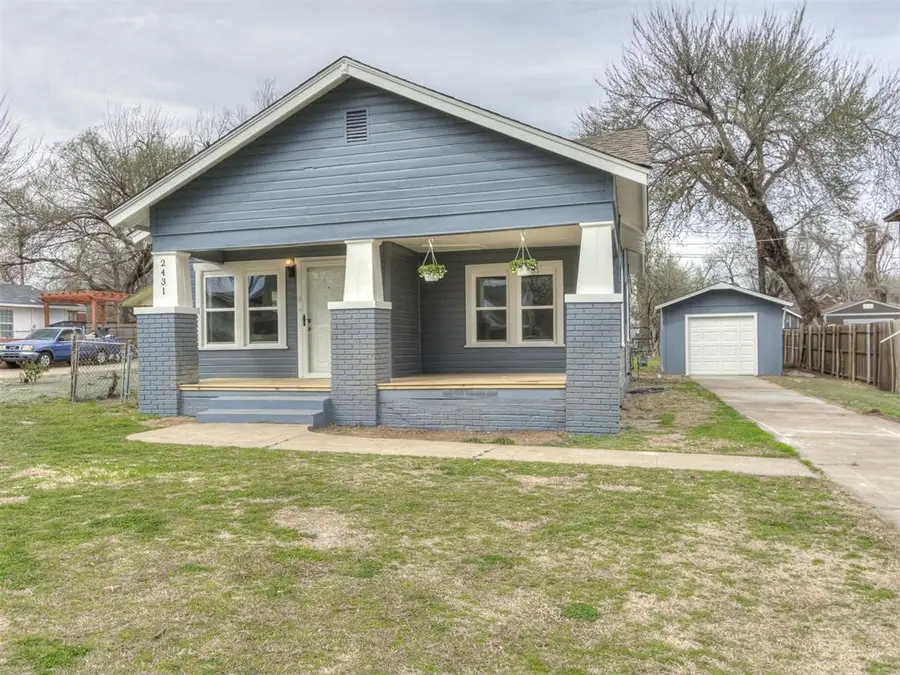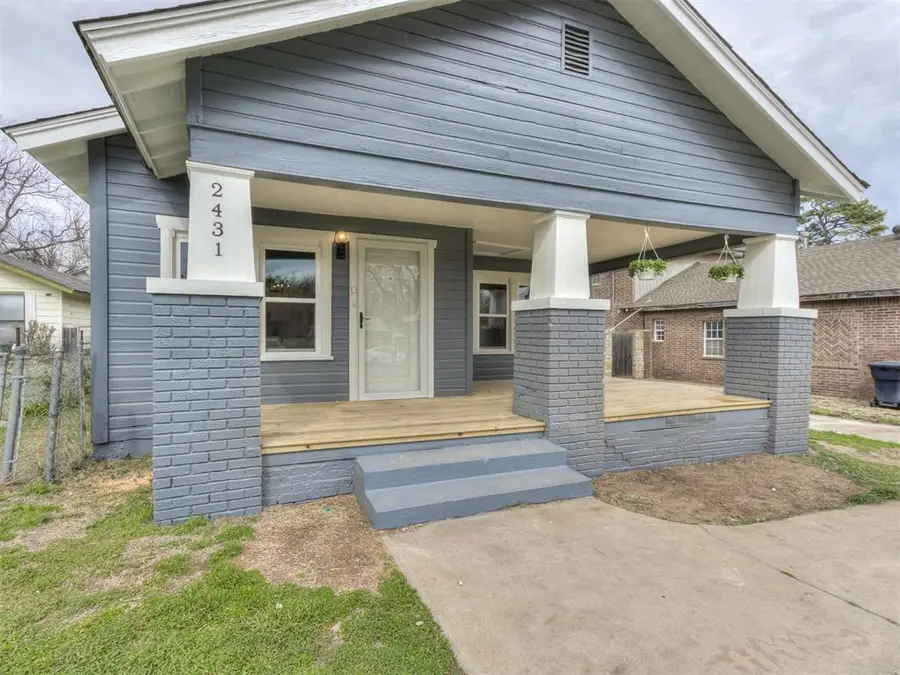2431 NW 13th Street, Oklahoma City, OK 73107
Local realty services provided by:ERA Courtyard Real Estate



Listed by:matthew hogan
Office:aria real estate group llc.
MLS#:1164828
Source:OK_OKC
2431 NW 13th Street,Oklahoma City, OK 73107
$239,900
- 2 Beds
- 2 Baths
- 1,107 sq. ft.
- Single family
- Active
Price summary
- Price:$239,900
- Price per sq. ft.:$216.71
About this home
Charming and renovated bungalow in the heart of central Oklahoma City! Almost all major mechanical items have been replaced or updated: Windows, HVAC, Roof, Plumbing, Electric Panel and much more! As you arrive to the home you will be greeted with a long private driveway leading you to your 1 car garage, you will also be in awe at the covered wooden decked front porch! The floor plan has been well thought out as the kitchen, dining and living spaces all flow seamlessly together to offer an airy feeling. The living space offers generous space as well as charm of the original brick fireplace! The dining space is oversized and has great flow for entertaining, holidays and day to day use! Many will appreciate the renovated kitchen - new cabinets, new quartz counters, new stainless steel appliances and pantry! The primary suite is separate from the secondary bedroom to offer privacy! The primary suite has a true walk in closet plus a full attached bathroom with new vanity, tile shower and tile floors. The secondary bedroom is located at the front of the house and is also generous in size! The secondary bathroom has been renovated as well - new vanity, new tub and tile shower surround and new tile floors. There are many bonuses to this home as well which are rare to find: 1 car detached garage, original hardwood flooring and interior laundry or utility room! Do not miss this one! Brand new stainless steel fridge and brand new washer and dryer are included!
Contact an agent
Home facts
- Year built:1923
- Listing Id #:1164828
- Added:121 day(s) ago
- Updated:August 08, 2025 at 12:40 PM
Rooms and interior
- Bedrooms:2
- Total bathrooms:2
- Full bathrooms:2
- Living area:1,107 sq. ft.
Structure and exterior
- Roof:Architecural Shingle
- Year built:1923
- Building area:1,107 sq. ft.
- Lot area:0.16 Acres
Schools
- High school:Northwest Classen HS
- Middle school:Taft MS
- Elementary school:Hawthorne ES
Utilities
- Water:Public
Finances and disclosures
- Price:$239,900
- Price per sq. ft.:$216.71
New listings near 2431 NW 13th Street
- New
 $289,900Active3 beds 2 baths2,135 sq. ft.
$289,900Active3 beds 2 baths2,135 sq. ft.1312 SW 112th Place, Oklahoma City, OK 73170
MLS# 1184069Listed by: CENTURY 21 JUDGE FITE COMPANY - New
 $325,000Active3 beds 2 baths1,550 sq. ft.
$325,000Active3 beds 2 baths1,550 sq. ft.9304 NW 89th Street, Yukon, OK 73099
MLS# 1185285Listed by: EXP REALTY, LLC - New
 $230,000Active3 beds 2 baths1,509 sq. ft.
$230,000Active3 beds 2 baths1,509 sq. ft.7920 NW 82nd Street, Oklahoma City, OK 73132
MLS# 1185597Listed by: SALT REAL ESTATE INC - New
 $1,200,000Active0.93 Acres
$1,200,000Active0.93 Acres1004 NW 79th Street, Oklahoma City, OK 73114
MLS# 1185863Listed by: BLACKSTONE COMMERCIAL PROP ADV - Open Fri, 10am to 7pmNew
 $769,900Active4 beds 3 baths3,381 sq. ft.
$769,900Active4 beds 3 baths3,381 sq. ft.12804 Chateaux Road, Oklahoma City, OK 73142
MLS# 1185867Listed by: METRO FIRST REALTY PROS - New
 $488,840Active5 beds 3 baths2,520 sq. ft.
$488,840Active5 beds 3 baths2,520 sq. ft.9317 NW 115th Terrace, Yukon, OK 73099
MLS# 1185881Listed by: PREMIUM PROP, LLC - New
 $239,000Active3 beds 2 baths1,848 sq. ft.
$239,000Active3 beds 2 baths1,848 sq. ft.10216 Eastlake Drive, Oklahoma City, OK 73162
MLS# 1185169Listed by: CLEATON & ASSOC, INC - Open Sun, 2 to 4pmNew
 $399,900Active3 beds 4 baths2,690 sq. ft.
$399,900Active3 beds 4 baths2,690 sq. ft.9641 Nawassa Drive, Oklahoma City, OK 73130
MLS# 1185625Listed by: CHAMBERLAIN REALTY LLC - New
 $199,900Active1.86 Acres
$199,900Active1.86 Acres11925 SE 74th Street, Oklahoma City, OK 73150
MLS# 1185635Listed by: REAL BROKER LLC - New
 $499,000Active3 beds 3 baths2,838 sq. ft.
$499,000Active3 beds 3 baths2,838 sq. ft.9213 NW 85th Street, Yukon, OK 73099
MLS# 1185662Listed by: SAGE SOTHEBY'S REALTY
