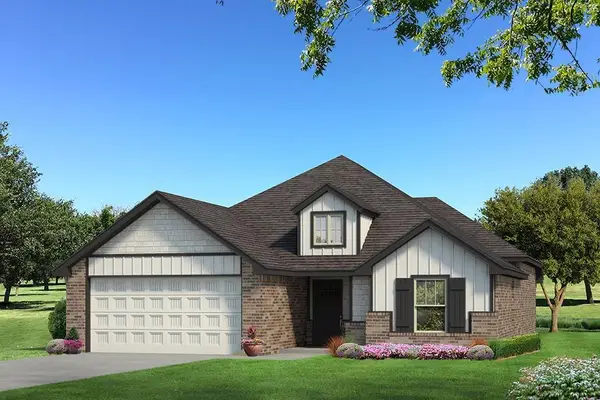2433 NW 46th Street, Oklahoma City, OK 73112
Local realty services provided by:ERA Courtyard Real Estate
Listed by: tara annesley
Office: flotilla real estate partners
MLS#:1202210
Source:OK_OKC
2433 NW 46th Street,Oklahoma City, OK 73112
$325,000
- 3 Beds
- 2 Baths
- 2,090 sq. ft.
- Single family
- Active
Price summary
- Price:$325,000
- Price per sq. ft.:$155.5
About this home
Welcome to this ADORABLE 3 bed, 2 bath home in one of OKC's most sought after areas! 3 separate living areas with beautiful hardwood floors and new luxury vinyl plank with a tile look. The kitchen is completely updated with large kitchen island, granite countertops, custom cabinets,stainless steel appliances, refrigerator that stays with home and a WINE FRIDGE! Warm up in the in the main living area by the gorgeous stone fireplace or head to a 2nd living area and curl up with a good book. Beautiful sunroom with lots of natural light which is large enough for an office space. The primary bedroom includes a beautifully remodeled en-suite bathroom with dual vanities and dual shower heads. Step outside to a spacious backyard complete with an open patio for outdoor dining and entertaining. Plus, a custom made chicken coop is included, perfect for fresh eggs and a touch of farm life right at home! Just 3 minutes from The Oak OKC, holiday ice skating rink , upscale shopping and restaurants! Don’t miss it! Schedule your visit today and see for yourself!
Contact an agent
Home facts
- Year built:1960
- Listing ID #:1202210
- Added:1 day(s) ago
- Updated:November 20, 2025 at 04:08 AM
Rooms and interior
- Bedrooms:3
- Total bathrooms:2
- Full bathrooms:2
- Living area:2,090 sq. ft.
Heating and cooling
- Cooling:Central Electric
- Heating:Central Gas
Structure and exterior
- Roof:Composition
- Year built:1960
- Building area:2,090 sq. ft.
- Lot area:0.24 Acres
Schools
- High school:Northwest Classen HS
- Middle school:Taft MS
- Elementary school:Monroe ES
Finances and disclosures
- Price:$325,000
- Price per sq. ft.:$155.5
New listings near 2433 NW 46th Street
- New
 $225,000Active3 beds 2 baths1,962 sq. ft.
$225,000Active3 beds 2 baths1,962 sq. ft.3313 N Tulsa Avenue, Oklahoma City, OK 73112
MLS# 1202154Listed by: BAILEE & CO. REAL ESTATE - New
 $245,900Active3 beds 2 baths1,503 sq. ft.
$245,900Active3 beds 2 baths1,503 sq. ft.1109 Chestnut Creek Drive, Yukon, OK 73099
MLS# 1202255Listed by: THE PROPERTY CENTER LLC - New
 $435,000Active4 beds 4 baths4,640 sq. ft.
$435,000Active4 beds 4 baths4,640 sq. ft.1115 N Holly Avenue, Oklahoma City, OK 73127
MLS# 1202262Listed by: EXP REALTY, LLC - Open Sun, 2 to 4pmNew
 $240,000Active2 beds 1 baths1,308 sq. ft.
$240,000Active2 beds 1 baths1,308 sq. ft.2117 NW 26th Street, Oklahoma City, OK 73107
MLS# 1202100Listed by: VERBODE - New
 $59,000Active0.2 Acres
$59,000Active0.2 Acres14509 Center Village Way, Piedmont, OK 73078
MLS# 1202227Listed by: KELLER WILLIAMS CENTRAL OK ED - New
 $59,000Active0.18 Acres
$59,000Active0.18 Acres14505 Center Village Way, Piedmont, OK 73078
MLS# 1202233Listed by: KELLER WILLIAMS CENTRAL OK ED - New
 $389,900Active4 beds 3 baths2,034 sq. ft.
$389,900Active4 beds 3 baths2,034 sq. ft.14313 Village Trail, Piedmont, OK 73078
MLS# 1202244Listed by: KELLER WILLIAMS CENTRAL OK ED - New
 $237,500Active6 beds 4 baths2,360 sq. ft.
$237,500Active6 beds 4 baths2,360 sq. ft.6908 Woodlake Drive, Oklahoma City, OK 73132
MLS# 1201629Listed by: KBB REAL ESTATE - New
 $354,790Active3 beds 2 baths1,550 sq. ft.
$354,790Active3 beds 2 baths1,550 sq. ft.2301 NW 170th Street, Edmond, OK 73012
MLS# 1202239Listed by: PREMIUM PROP, LLC
