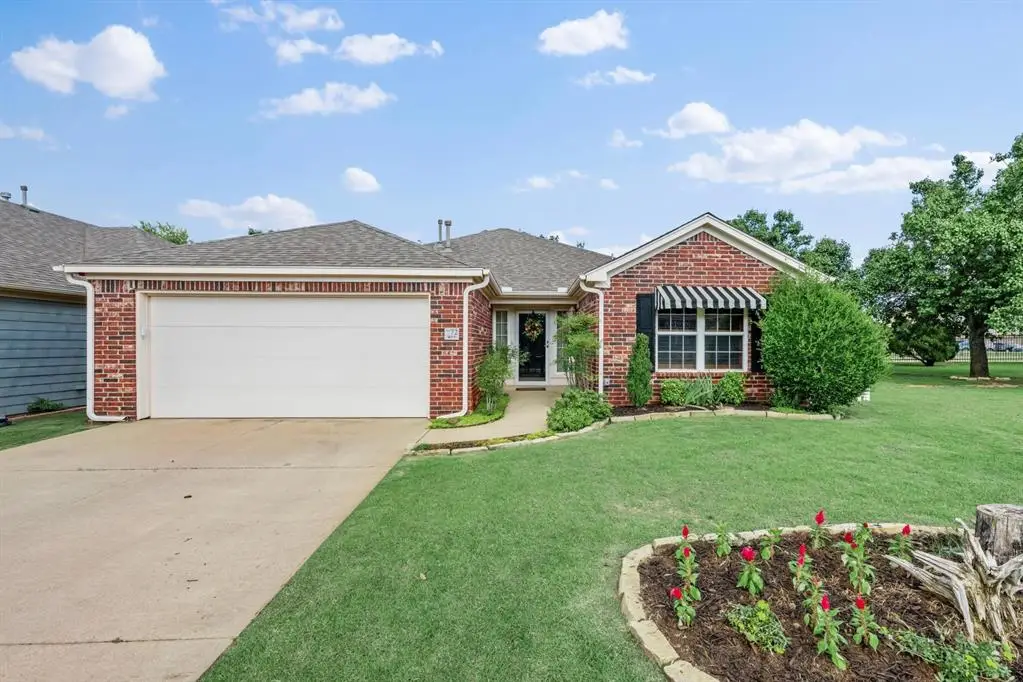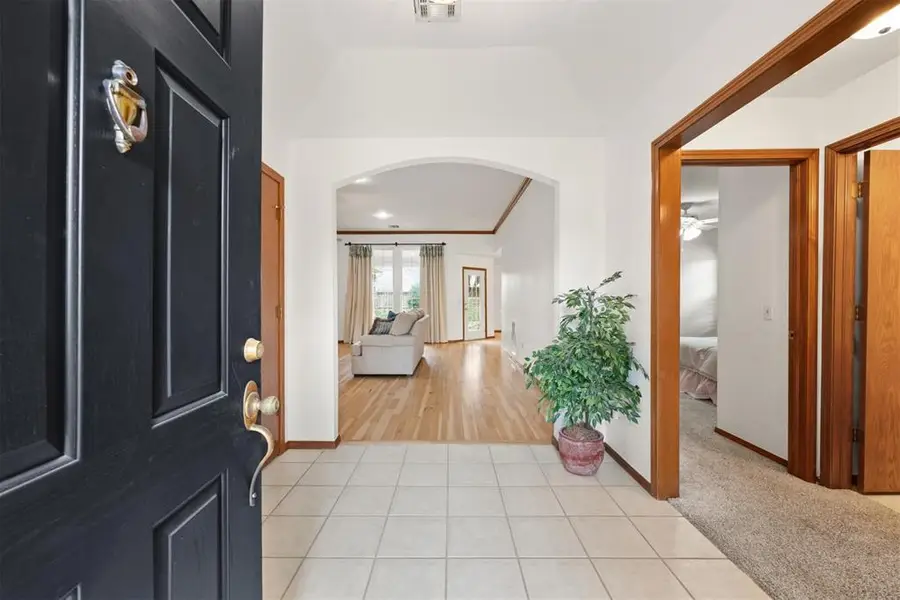2455 Manchester Drive #72, Oklahoma City, OK 73120
Local realty services provided by:ERA Courtyard Real Estate



Listed by:kirsten mcintyre
Office:keller williams central ok ed
MLS#:1176709
Source:OK_OKC
2455 Manchester Drive #72,Oklahoma City, OK 73120
$300,000
- 3 Beds
- 2 Baths
- 1,834 sq. ft.
- Single family
- Pending
Price summary
- Price:$300,000
- Price per sq. ft.:$163.58
About this home
Carefree living in a premium location- it doesn’t get much better than this! Don’t miss the rare opportunity to live in The Vineyard Cottages in The Village. This meticulously maintained 3 bedroom, 2 bath home sits right next to the pavilion, green space and extra parking making it ideal for gatherings with family and friends. Recent improvements include fresh paint throughout and refinished wood floors. The kitchen shines with quartz countertops and a stylish updated tile backsplash. Step outside and it’s a gardeners paradise! Stunning flowers and flagstone pavers create a landscape of beauty! Truly, this home is move-in ready- it just needs you! The Vineyard Cottages is a wonderful community offering maintenance free living. Among the items covered by the HOA- gated entrance, exterior painting, fence replacement, HVAC filter changes, gutter cleaning, light bulb replacements and lawn watering. Located just off May Ave., the location makes restaurants, shopping, hospitals, and entertainment super convenient. Don’t blink on this one! Make an appointment today to see this incredible home and community!
Contact an agent
Home facts
- Year built:2000
- Listing Id #:1176709
- Added:54 day(s) ago
- Updated:August 08, 2025 at 07:27 AM
Rooms and interior
- Bedrooms:3
- Total bathrooms:2
- Full bathrooms:2
- Living area:1,834 sq. ft.
Structure and exterior
- Roof:Composition
- Year built:2000
- Building area:1,834 sq. ft.
- Lot area:0.12 Acres
Schools
- High school:John Marshall HS
- Middle school:John Marshall MS
- Elementary school:Ridgeview ES
Utilities
- Water:Public
Finances and disclosures
- Price:$300,000
- Price per sq. ft.:$163.58
New listings near 2455 Manchester Drive #72
- New
 $289,900Active3 beds 2 baths2,135 sq. ft.
$289,900Active3 beds 2 baths2,135 sq. ft.1312 SW 112th Place, Oklahoma City, OK 73170
MLS# 1184069Listed by: CENTURY 21 JUDGE FITE COMPANY - New
 $325,000Active3 beds 2 baths1,550 sq. ft.
$325,000Active3 beds 2 baths1,550 sq. ft.9304 NW 89th Street, Yukon, OK 73099
MLS# 1185285Listed by: EXP REALTY, LLC - New
 $230,000Active3 beds 2 baths1,509 sq. ft.
$230,000Active3 beds 2 baths1,509 sq. ft.7920 NW 82nd Street, Oklahoma City, OK 73132
MLS# 1185597Listed by: SALT REAL ESTATE INC - New
 $1,200,000Active0.93 Acres
$1,200,000Active0.93 Acres1004 NW 79th Street, Oklahoma City, OK 73114
MLS# 1185863Listed by: BLACKSTONE COMMERCIAL PROP ADV - Open Fri, 10am to 7pmNew
 $769,900Active4 beds 3 baths3,381 sq. ft.
$769,900Active4 beds 3 baths3,381 sq. ft.12804 Chateaux Road, Oklahoma City, OK 73142
MLS# 1185867Listed by: METRO FIRST REALTY PROS - New
 $488,840Active5 beds 3 baths2,520 sq. ft.
$488,840Active5 beds 3 baths2,520 sq. ft.9317 NW 115th Terrace, Yukon, OK 73099
MLS# 1185881Listed by: PREMIUM PROP, LLC - New
 $239,000Active3 beds 2 baths1,848 sq. ft.
$239,000Active3 beds 2 baths1,848 sq. ft.10216 Eastlake Drive, Oklahoma City, OK 73162
MLS# 1185169Listed by: CLEATON & ASSOC, INC - Open Sun, 2 to 4pmNew
 $399,900Active3 beds 4 baths2,690 sq. ft.
$399,900Active3 beds 4 baths2,690 sq. ft.9641 Nawassa Drive, Oklahoma City, OK 73130
MLS# 1185625Listed by: CHAMBERLAIN REALTY LLC - New
 $199,900Active1.86 Acres
$199,900Active1.86 Acres11925 SE 74th Street, Oklahoma City, OK 73150
MLS# 1185635Listed by: REAL BROKER LLC - New
 $499,000Active3 beds 3 baths2,838 sq. ft.
$499,000Active3 beds 3 baths2,838 sq. ft.9213 NW 85th Street, Yukon, OK 73099
MLS# 1185662Listed by: SAGE SOTHEBY'S REALTY
