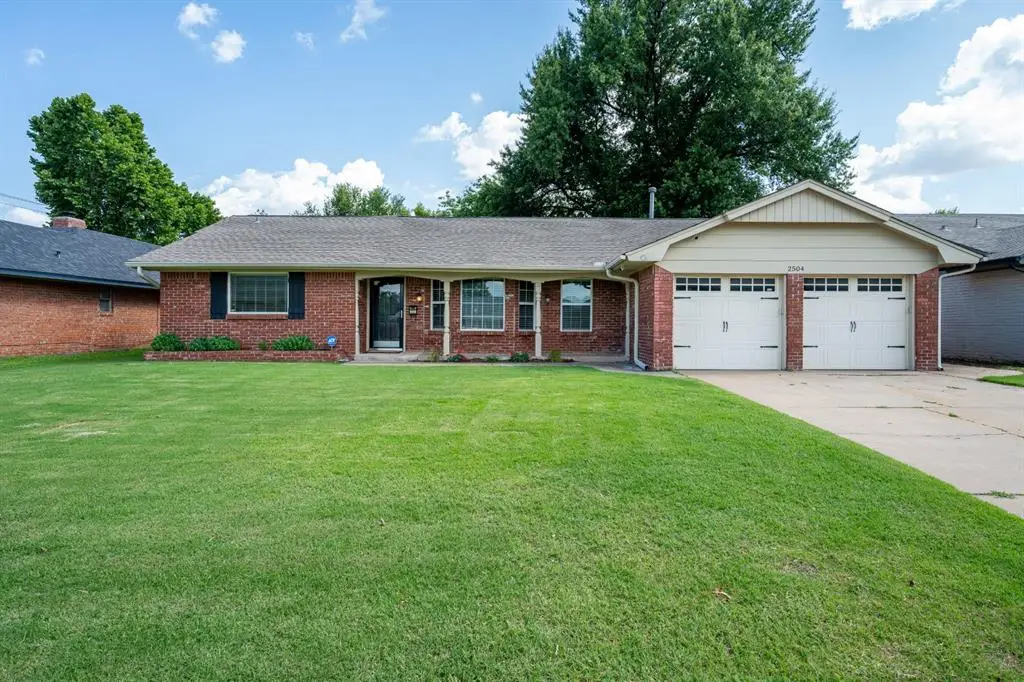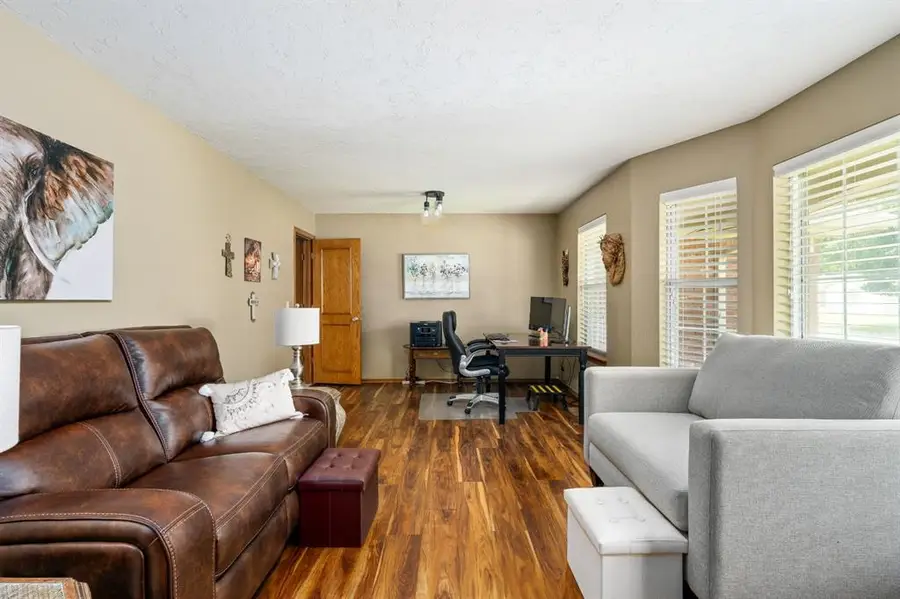2504 NW 119th Street, Oklahoma City, OK 73120
Local realty services provided by:ERA Courtyard Real Estate



Listed by:nicole simon
Office:redfin
MLS#:1176453
Source:OK_OKC
2504 NW 119th Street,Oklahoma City, OK 73120
$230,000
- 4 Beds
- 3 Baths
- 1,923 sq. ft.
- Single family
- Pending
Price summary
- Price:$230,000
- Price per sq. ft.:$119.6
About this home
This 4-bedroom, 2.5-bath property features two primary suites and a flexible layout with a formal living or flex room right off the entry. Updates include new flooring in two bedrooms (6 years ago) and in the main living area (3 years ago), a renovated primary shower, updated light fixtures in four rooms, and a kitchen refresh in 2011/2012 with granite countertops, shaker-style cabinetry, and ample storage. The main living room showcases a floor-to-ceiling fireplace flanked by built-in bookcases and striking wood beams. Additional highlights include built-in cabinets throughout and an eat-in dining area. Step outside to enjoy the 900 sq ft extended paver patio and fully fenced backyard with landscaping. Conveniently located within a mile of shopping, dining, and only a quick drive to Quail Springs Mall, Lake Hefner, the Turnpike, and so much more. Come see everything this home has to offer, schedule your showing today!
Contact an agent
Home facts
- Year built:1967
- Listing Id #:1176453
- Added:44 day(s) ago
- Updated:August 08, 2025 at 07:27 AM
Rooms and interior
- Bedrooms:4
- Total bathrooms:3
- Full bathrooms:2
- Half bathrooms:1
- Living area:1,923 sq. ft.
Heating and cooling
- Cooling:Central Electric
- Heating:Central Gas
Structure and exterior
- Roof:Composition
- Year built:1967
- Building area:1,923 sq. ft.
- Lot area:0.2 Acres
Schools
- High school:John Marshall HS
- Middle school:John Marshall MS
- Elementary school:Quail Creek ES
Finances and disclosures
- Price:$230,000
- Price per sq. ft.:$119.6
New listings near 2504 NW 119th Street
- New
 $289,900Active3 beds 2 baths2,135 sq. ft.
$289,900Active3 beds 2 baths2,135 sq. ft.1312 SW 112th Place, Oklahoma City, OK 73170
MLS# 1184069Listed by: CENTURY 21 JUDGE FITE COMPANY - New
 $325,000Active3 beds 2 baths1,550 sq. ft.
$325,000Active3 beds 2 baths1,550 sq. ft.9304 NW 89th Street, Yukon, OK 73099
MLS# 1185285Listed by: EXP REALTY, LLC - New
 $230,000Active3 beds 2 baths1,509 sq. ft.
$230,000Active3 beds 2 baths1,509 sq. ft.7920 NW 82nd Street, Oklahoma City, OK 73132
MLS# 1185597Listed by: SALT REAL ESTATE INC - New
 $1,200,000Active0.93 Acres
$1,200,000Active0.93 Acres1004 NW 79th Street, Oklahoma City, OK 73114
MLS# 1185863Listed by: BLACKSTONE COMMERCIAL PROP ADV - Open Fri, 10am to 7pmNew
 $769,900Active4 beds 3 baths3,381 sq. ft.
$769,900Active4 beds 3 baths3,381 sq. ft.12804 Chateaux Road, Oklahoma City, OK 73142
MLS# 1185867Listed by: METRO FIRST REALTY PROS - New
 $488,840Active5 beds 3 baths2,520 sq. ft.
$488,840Active5 beds 3 baths2,520 sq. ft.9317 NW 115th Terrace, Yukon, OK 73099
MLS# 1185881Listed by: PREMIUM PROP, LLC - New
 $239,000Active3 beds 2 baths1,848 sq. ft.
$239,000Active3 beds 2 baths1,848 sq. ft.10216 Eastlake Drive, Oklahoma City, OK 73162
MLS# 1185169Listed by: CLEATON & ASSOC, INC - Open Sun, 2 to 4pmNew
 $399,900Active3 beds 4 baths2,690 sq. ft.
$399,900Active3 beds 4 baths2,690 sq. ft.9641 Nawassa Drive, Oklahoma City, OK 73130
MLS# 1185625Listed by: CHAMBERLAIN REALTY LLC - New
 $199,900Active1.86 Acres
$199,900Active1.86 Acres11925 SE 74th Street, Oklahoma City, OK 73150
MLS# 1185635Listed by: REAL BROKER LLC - New
 $499,000Active3 beds 3 baths2,838 sq. ft.
$499,000Active3 beds 3 baths2,838 sq. ft.9213 NW 85th Street, Yukon, OK 73099
MLS# 1185662Listed by: SAGE SOTHEBY'S REALTY
