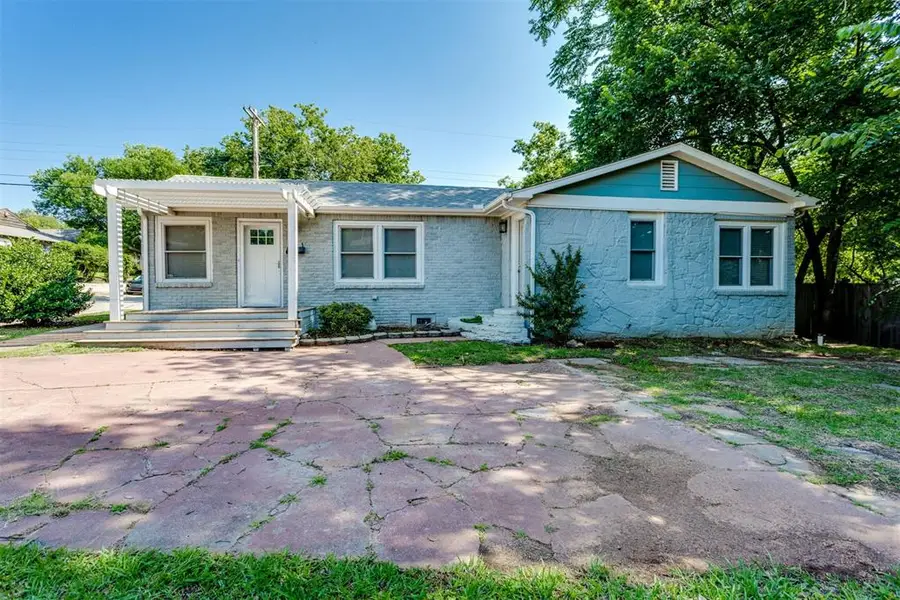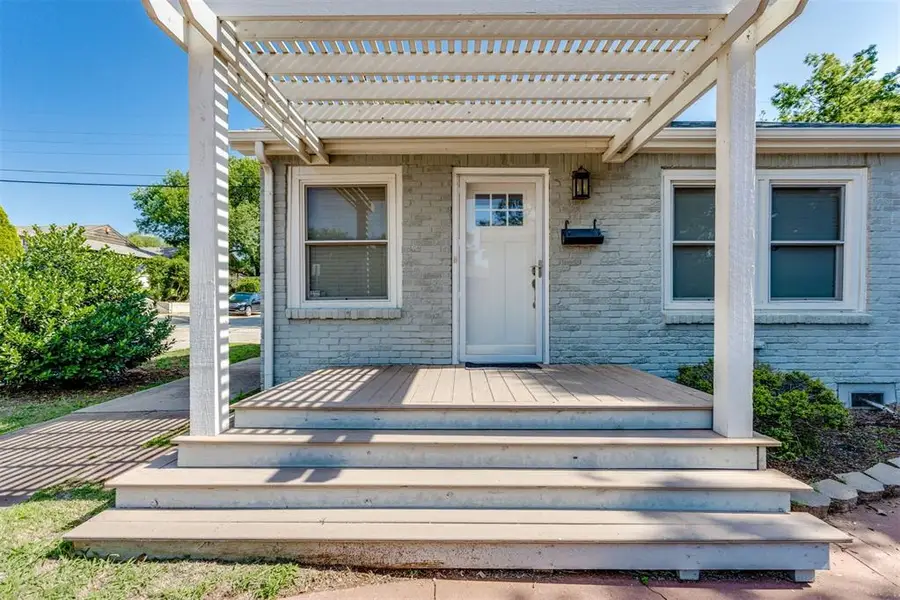2608 N Dewey Avenue, Oklahoma City, OK 73103
Local realty services provided by:ERA Courtyard Real Estate



Listed by:susan planer phillips
Office:re/max cobblestone
MLS#:1172936
Source:OK_OKC
2608 N Dewey Avenue,Oklahoma City, OK 73103
$215,000
- 3 Beds
- 3 Baths
- 1,279 sq. ft.
- Single family
- Pending
Price summary
- Price:$215,000
- Price per sq. ft.:$168.1
About this home
BACK AND BETTER! Here is YOUR chance to get this home NOW! The perfect combination of location and size is this home right here! Walking distance to the thriving Paseo & Uptown districts that are enriched with restaurants, markets & shopping, this home is perfect for those who want to be around the city with heart & art. Immediately you are greeted by a pergola covered front porch, this brick home has been updated with modern finishes yet keeping that bungalow feel. Tile flooring with herringbone pattern in the living and dining areas flows naturally in an L-shape pattern giving you an open floor plan to decorate and design your living spaces. The kitchen features another open concept with granite counter tops & stainless-steel appliances. There are 3 bedrooms 2 full baths & 1/2 bath that's perfect for guest when entertaining. The outside back patio features a low maintenance yard, wood deck that expands the north side and an outdoor kitchen area for more entertaining. Don't feel like cooking? No worries! Stroll over to one of the many delicious restaurants like Freda's or the Paseo Grill. Enjoy the vibrant First Friday Art walks also part of the Paseo districts many activities. So if you are looking for a home with a cozy contemporary vibe you have just found it!
Contact an agent
Home facts
- Year built:1920
- Listing Id #:1172936
- Added:71 day(s) ago
- Updated:August 08, 2025 at 07:27 AM
Rooms and interior
- Bedrooms:3
- Total bathrooms:3
- Full bathrooms:2
- Half bathrooms:1
- Living area:1,279 sq. ft.
Heating and cooling
- Cooling:Central Electric
- Heating:Central Electric
Structure and exterior
- Roof:Composition
- Year built:1920
- Building area:1,279 sq. ft.
- Lot area:0.09 Acres
Schools
- High school:Douglass HS
- Middle school:Douglass MS
- Elementary school:Wilson ES
Utilities
- Water:Public
Finances and disclosures
- Price:$215,000
- Price per sq. ft.:$168.1
New listings near 2608 N Dewey Avenue
- New
 $289,900Active3 beds 2 baths2,135 sq. ft.
$289,900Active3 beds 2 baths2,135 sq. ft.1312 SW 112th Place, Oklahoma City, OK 73170
MLS# 1184069Listed by: CENTURY 21 JUDGE FITE COMPANY - New
 $325,000Active3 beds 2 baths1,550 sq. ft.
$325,000Active3 beds 2 baths1,550 sq. ft.9304 NW 89th Street, Yukon, OK 73099
MLS# 1185285Listed by: EXP REALTY, LLC - New
 $230,000Active3 beds 2 baths1,509 sq. ft.
$230,000Active3 beds 2 baths1,509 sq. ft.7920 NW 82nd Street, Oklahoma City, OK 73132
MLS# 1185597Listed by: SALT REAL ESTATE INC - New
 $1,200,000Active0.93 Acres
$1,200,000Active0.93 Acres1004 NW 79th Street, Oklahoma City, OK 73114
MLS# 1185863Listed by: BLACKSTONE COMMERCIAL PROP ADV - Open Fri, 10am to 7pmNew
 $769,900Active4 beds 3 baths3,381 sq. ft.
$769,900Active4 beds 3 baths3,381 sq. ft.12804 Chateaux Road, Oklahoma City, OK 73142
MLS# 1185867Listed by: METRO FIRST REALTY PROS - New
 $488,840Active5 beds 3 baths2,520 sq. ft.
$488,840Active5 beds 3 baths2,520 sq. ft.9317 NW 115th Terrace, Yukon, OK 73099
MLS# 1185881Listed by: PREMIUM PROP, LLC - New
 $239,000Active3 beds 2 baths1,848 sq. ft.
$239,000Active3 beds 2 baths1,848 sq. ft.10216 Eastlake Drive, Oklahoma City, OK 73162
MLS# 1185169Listed by: CLEATON & ASSOC, INC - Open Sun, 2 to 4pmNew
 $399,900Active3 beds 4 baths2,690 sq. ft.
$399,900Active3 beds 4 baths2,690 sq. ft.9641 Nawassa Drive, Oklahoma City, OK 73130
MLS# 1185625Listed by: CHAMBERLAIN REALTY LLC - New
 $199,900Active1.86 Acres
$199,900Active1.86 Acres11925 SE 74th Street, Oklahoma City, OK 73150
MLS# 1185635Listed by: REAL BROKER LLC - New
 $499,000Active3 beds 3 baths2,838 sq. ft.
$499,000Active3 beds 3 baths2,838 sq. ft.9213 NW 85th Street, Yukon, OK 73099
MLS# 1185662Listed by: SAGE SOTHEBY'S REALTY
