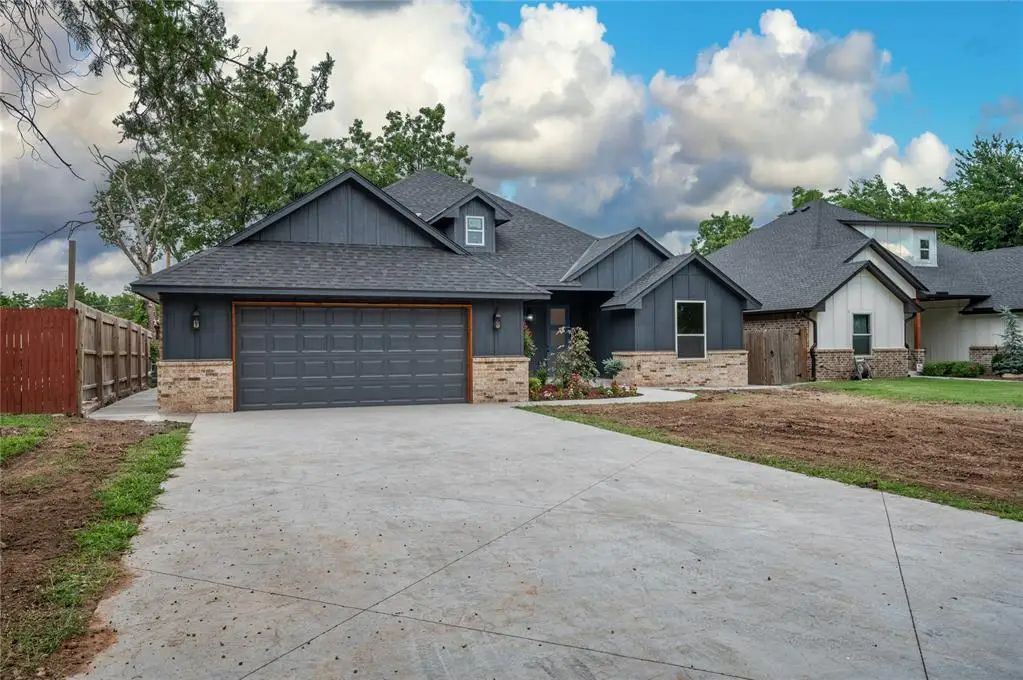2705 NW 40th Street, Oklahoma City, OK 73112
Local realty services provided by:ERA Courtyard Real Estate



Listed by:rosy trujillo
Office:legacy real estate group
MLS#:1177529
Source:OK_OKC
2705 NW 40th Street,Oklahoma City, OK 73112
$450,000
- 4 Beds
- 3 Baths
- 2,409 sq. ft.
- Single family
- Pending
Price summary
- Price:$450,000
- Price per sq. ft.:$186.8
About this home
Luxury Living Redefined – 2,409 Sq. Ft. of Refined Comfort
Experience elevated living in this meticulously crafted 2,409 sq. ft. home, offering 4 spacious bedrooms, 2.5 baths—designed to blend functionality with timeless elegance.
From the moment you arrive, you'll notice the beautiful stamped concrete encircling the home, setting a tone of sophistication and curb appeal. Inside, a thoughtfully designed open-concept floor plan features exquisite tile flooring and designer lighting upgrades that highlight the luxurious finishes throughout.
The heart of the home is the stunning 8' x 6' quartz kitchen island, commanding attention with its grand scale and beauty—perfect for hosting, entertaining, or casual family dining. Premium cabinetry and a seamless flow between the gourmet kitchen, dining area, and spacious living room create a space as inviting as it is impressive. A modern fireplace adds warmth and ambiance, serving as a striking focal point in the main living area.
The lavish primary suite offers a true retreat, complete with a spa-inspired bathroom featuring a freestanding soaking tub, an oversized walk-in shower, and a designer walk-in closet that feels more like a boutique dressing room.
Additional highlights include a luxurious oversized laundry room, a custom mud bench—delivering style and everyday practicality. Three additional bedrooms and a full bathroom are thoughtfully positioned for privacy on the opposite wing of the home.
And for a limited time, the builder is offering a generous interest rate buydown—making this luxury home more attainable than ever.
Indulge in elevated living. Schedule your private showing today.
Contact an agent
Home facts
- Year built:2025
- Listing Id #:1177529
- Added:40 day(s) ago
- Updated:August 08, 2025 at 07:27 AM
Rooms and interior
- Bedrooms:4
- Total bathrooms:3
- Full bathrooms:2
- Half bathrooms:1
- Living area:2,409 sq. ft.
Heating and cooling
- Cooling:Central Electric
- Heating:Central Gas
Structure and exterior
- Roof:Composition
- Year built:2025
- Building area:2,409 sq. ft.
- Lot area:0.26 Acres
Schools
- High school:John Marshall HS
- Middle school:John Marshall MS
- Elementary school:Monroe ES
Utilities
- Water:Public
Finances and disclosures
- Price:$450,000
- Price per sq. ft.:$186.8
New listings near 2705 NW 40th Street
- New
 $289,900Active3 beds 2 baths2,135 sq. ft.
$289,900Active3 beds 2 baths2,135 sq. ft.1312 SW 112th Place, Oklahoma City, OK 73170
MLS# 1184069Listed by: CENTURY 21 JUDGE FITE COMPANY - New
 $325,000Active3 beds 2 baths1,550 sq. ft.
$325,000Active3 beds 2 baths1,550 sq. ft.9304 NW 89th Street, Yukon, OK 73099
MLS# 1185285Listed by: EXP REALTY, LLC - New
 $230,000Active3 beds 2 baths1,509 sq. ft.
$230,000Active3 beds 2 baths1,509 sq. ft.7920 NW 82nd Street, Oklahoma City, OK 73132
MLS# 1185597Listed by: SALT REAL ESTATE INC - New
 $1,200,000Active0.93 Acres
$1,200,000Active0.93 Acres1004 NW 79th Street, Oklahoma City, OK 73114
MLS# 1185863Listed by: BLACKSTONE COMMERCIAL PROP ADV - Open Fri, 10am to 7pmNew
 $769,900Active4 beds 3 baths3,381 sq. ft.
$769,900Active4 beds 3 baths3,381 sq. ft.12804 Chateaux Road, Oklahoma City, OK 73142
MLS# 1185867Listed by: METRO FIRST REALTY PROS - New
 $488,840Active5 beds 3 baths2,520 sq. ft.
$488,840Active5 beds 3 baths2,520 sq. ft.9317 NW 115th Terrace, Yukon, OK 73099
MLS# 1185881Listed by: PREMIUM PROP, LLC - New
 $239,000Active3 beds 2 baths1,848 sq. ft.
$239,000Active3 beds 2 baths1,848 sq. ft.10216 Eastlake Drive, Oklahoma City, OK 73162
MLS# 1185169Listed by: CLEATON & ASSOC, INC - Open Sun, 2 to 4pmNew
 $399,900Active3 beds 4 baths2,690 sq. ft.
$399,900Active3 beds 4 baths2,690 sq. ft.9641 Nawassa Drive, Oklahoma City, OK 73130
MLS# 1185625Listed by: CHAMBERLAIN REALTY LLC - New
 $199,900Active1.86 Acres
$199,900Active1.86 Acres11925 SE 74th Street, Oklahoma City, OK 73150
MLS# 1185635Listed by: REAL BROKER LLC - New
 $499,000Active3 beds 3 baths2,838 sq. ft.
$499,000Active3 beds 3 baths2,838 sq. ft.9213 NW 85th Street, Yukon, OK 73099
MLS# 1185662Listed by: SAGE SOTHEBY'S REALTY
