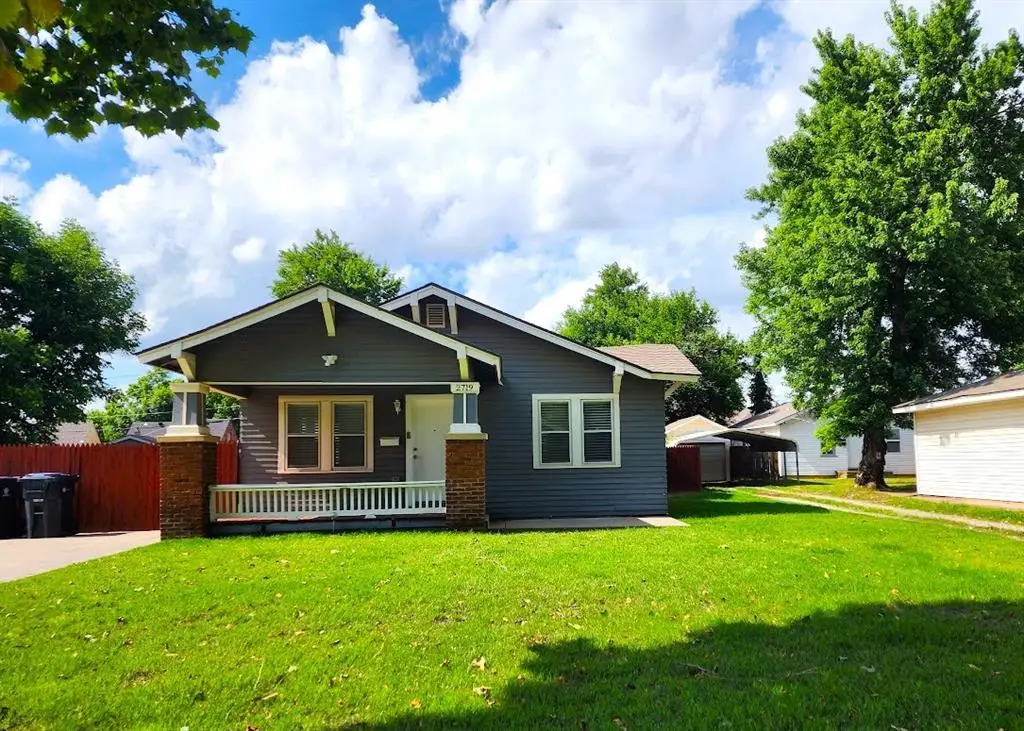2719 NW 14th Street, Oklahoma City, OK 73107
Local realty services provided by:ERA Courtyard Real Estate



Listed by:karyn seabrooke
Office:key realty and property mgmt
MLS#:1175699
Source:OK_OKC
2719 NW 14th Street,Oklahoma City, OK 73107
$178,000
- 2 Beds
- 1 Baths
- 1,031 sq. ft.
- Single family
- Pending
Price summary
- Price:$178,000
- Price per sq. ft.:$172.65
About this home
PRICE REDUCED !!!AMAZING 2 bedroom 1 bathroom bungalow. Built in the 1920's, located in the historical Miller's Boulevard Addition of Oklahoma City. So much charm contained in this beautiful craftsman style home. No expense spared on this remodel, higher end fixtures and finishes that will satisfy the most particular of owners. Lovely wood floors and mock fireplace with gas log insert, and built in bookshelves in the living room. Nice French doors lead to the front bedroom. Both bedrooms come with ceiling fans and faux wood blinds. The main shower has Italian tile from floor to ceiling with stone tile flooring. The formal living room has chandelier ceiling fan and the formal dining is very open. Kitchen has been remodeled with quartz counters and glass ceramic backing. This home includes refrigerator, dishwasher, counter microwave and a gas stove with cast iron grill top. There is an indoor utility room with washer/dryer connections and extra storage. Plenty of parking on the long driveway. Covered front porch and huge fenced backyard for family gatherings and cookouts. Call to take your tour today!
Contact an agent
Home facts
- Year built:1920
- Listing Id #:1175699
- Added:60 day(s) ago
- Updated:August 13, 2025 at 03:22 PM
Rooms and interior
- Bedrooms:2
- Total bathrooms:1
- Full bathrooms:1
- Living area:1,031 sq. ft.
Heating and cooling
- Cooling:Central Electric
- Heating:Central Gas
Structure and exterior
- Roof:Composition
- Year built:1920
- Building area:1,031 sq. ft.
- Lot area:0.22 Acres
Schools
- High school:Northwest Classen HS
- Middle school:Taft MS
- Elementary school:Hawthorne ES
Utilities
- Water:Public
Finances and disclosures
- Price:$178,000
- Price per sq. ft.:$172.65
New listings near 2719 NW 14th Street
- New
 $289,900Active3 beds 2 baths2,135 sq. ft.
$289,900Active3 beds 2 baths2,135 sq. ft.1312 SW 112th Place, Oklahoma City, OK 73170
MLS# 1184069Listed by: CENTURY 21 JUDGE FITE COMPANY - New
 $325,000Active3 beds 2 baths1,550 sq. ft.
$325,000Active3 beds 2 baths1,550 sq. ft.9304 NW 89th Street, Yukon, OK 73099
MLS# 1185285Listed by: EXP REALTY, LLC - New
 $230,000Active3 beds 2 baths1,509 sq. ft.
$230,000Active3 beds 2 baths1,509 sq. ft.7920 NW 82nd Street, Oklahoma City, OK 73132
MLS# 1185597Listed by: SALT REAL ESTATE INC - New
 $1,200,000Active0.93 Acres
$1,200,000Active0.93 Acres1004 NW 79th Street, Oklahoma City, OK 73114
MLS# 1185863Listed by: BLACKSTONE COMMERCIAL PROP ADV - Open Fri, 10am to 7pmNew
 $769,900Active4 beds 3 baths3,381 sq. ft.
$769,900Active4 beds 3 baths3,381 sq. ft.12804 Chateaux Road, Oklahoma City, OK 73142
MLS# 1185867Listed by: METRO FIRST REALTY PROS - New
 $488,840Active5 beds 3 baths2,520 sq. ft.
$488,840Active5 beds 3 baths2,520 sq. ft.9317 NW 115th Terrace, Yukon, OK 73099
MLS# 1185881Listed by: PREMIUM PROP, LLC - New
 $239,000Active3 beds 2 baths1,848 sq. ft.
$239,000Active3 beds 2 baths1,848 sq. ft.10216 Eastlake Drive, Oklahoma City, OK 73162
MLS# 1185169Listed by: CLEATON & ASSOC, INC - Open Sun, 2 to 4pmNew
 $399,900Active3 beds 4 baths2,690 sq. ft.
$399,900Active3 beds 4 baths2,690 sq. ft.9641 Nawassa Drive, Oklahoma City, OK 73130
MLS# 1185625Listed by: CHAMBERLAIN REALTY LLC - New
 $199,900Active1.86 Acres
$199,900Active1.86 Acres11925 SE 74th Street, Oklahoma City, OK 73150
MLS# 1185635Listed by: REAL BROKER LLC - New
 $499,000Active3 beds 3 baths2,838 sq. ft.
$499,000Active3 beds 3 baths2,838 sq. ft.9213 NW 85th Street, Yukon, OK 73099
MLS# 1185662Listed by: SAGE SOTHEBY'S REALTY
