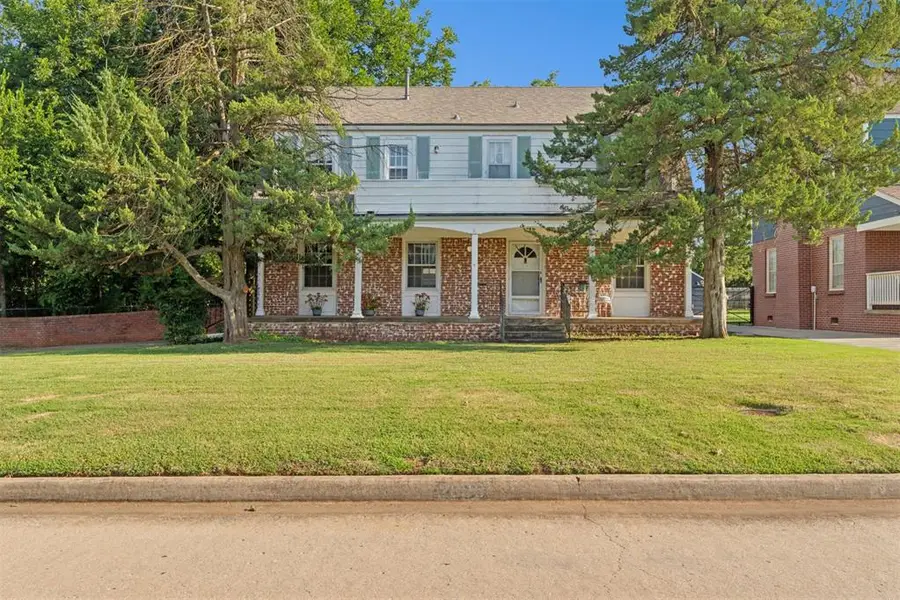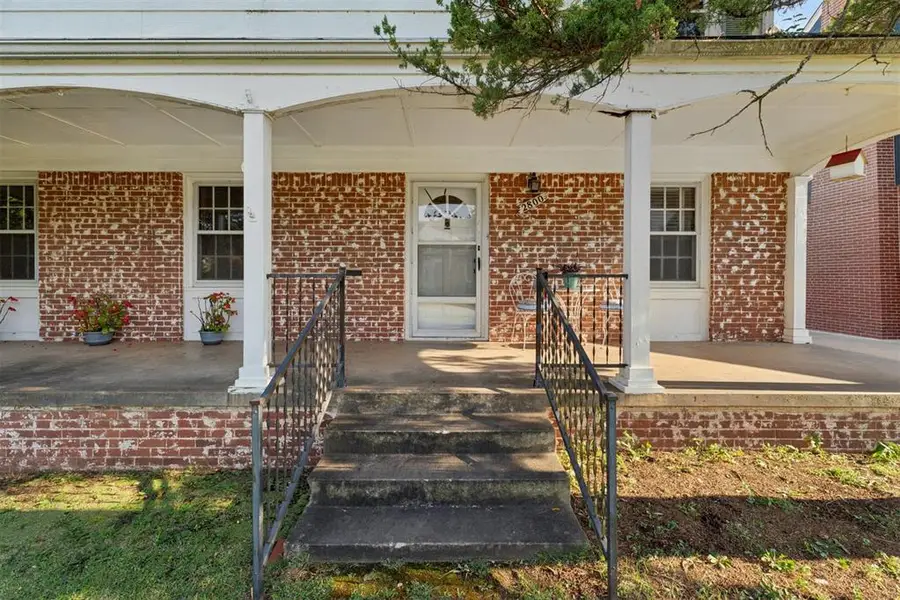2800 NW 25th Street, Oklahoma City, OK 73107
Local realty services provided by:ERA Courtyard Real Estate



Listed by:brigett foster
Office:re/max first
MLS#:1182648
Source:OK_OKC
2800 NW 25th Street,Oklahoma City, OK 73107
$286,000
- 4 Beds
- 3 Baths
- 2,028 sq. ft.
- Single family
- Active
Price summary
- Price:$286,000
- Price per sq. ft.:$141.03
About this home
Step back in time to this 1941 red brick two story that sits beautifully on extra large lot w/ NEW ROOF(2025) w/ Class 4 architectural shingle, that is ready for your finishing touches. The covered front porch welcomes you w/ original front door & hardware. The front room centers around original brick fireplace, or step down to the east into a beautiful library/study with a second wood burning fireplace with built in firewood storage hatch that is filled from the east side of home. Natural light filters into a separate dining room, a galley kitchen and a powder bath that complete the downstairs. This kitchen is original to home so needs updating. No appliances. A stackable washer/ dryer could easily be installed in downstairs closet/ pantry or upstairs as well. The original wooden staircase winds to three bedrooms and a full hallway bathroom PLUS 4th primary bedroom has an ensuite bath with shower. Upstairs, the third bedroom has an antique door that opens to a true balcony with original skeleton key. Windows are original to the home and some need repair but are all covered with storm windows. Seller has replaced the HVAC with a combo system and installed 2 new thermostats, had the plumbing inspected and put on a Class 4 brand new roof. This home needs cosmetic updating. Outside, note the matching brick retaining wall and little gate that encloses this extra large back yard with grass & ground cover. Little outbuilding rests in the corner of the back yard that has electricity and a new roof w/ new decking. Home needs exterior paint. Gorgeous, idyllic neighborhood close to shopping, hospitals, restaurants, highways for easy commute.
Contact an agent
Home facts
- Year built:1941
- Listing Id #:1182648
- Added:6 day(s) ago
- Updated:August 08, 2025 at 12:34 PM
Rooms and interior
- Bedrooms:4
- Total bathrooms:3
- Full bathrooms:2
- Half bathrooms:1
- Living area:2,028 sq. ft.
Heating and cooling
- Cooling:Central Electric
- Heating:Central Gas
Structure and exterior
- Roof:Architecural Shingle
- Year built:1941
- Building area:2,028 sq. ft.
- Lot area:0.17 Acres
Schools
- High school:Northwest Classen HS
- Middle school:Taft MS
- Elementary school:Cleveland ES
Finances and disclosures
- Price:$286,000
- Price per sq. ft.:$141.03
New listings near 2800 NW 25th Street
- New
 $289,900Active3 beds 2 baths2,135 sq. ft.
$289,900Active3 beds 2 baths2,135 sq. ft.1312 SW 112th Place, Oklahoma City, OK 73170
MLS# 1184069Listed by: CENTURY 21 JUDGE FITE COMPANY - New
 $325,000Active3 beds 2 baths1,550 sq. ft.
$325,000Active3 beds 2 baths1,550 sq. ft.9304 NW 89th Street, Yukon, OK 73099
MLS# 1185285Listed by: EXP REALTY, LLC - New
 $230,000Active3 beds 2 baths1,509 sq. ft.
$230,000Active3 beds 2 baths1,509 sq. ft.7920 NW 82nd Street, Oklahoma City, OK 73132
MLS# 1185597Listed by: SALT REAL ESTATE INC - New
 $1,200,000Active0.93 Acres
$1,200,000Active0.93 Acres1004 NW 79th Street, Oklahoma City, OK 73114
MLS# 1185863Listed by: BLACKSTONE COMMERCIAL PROP ADV - Open Fri, 10am to 7pmNew
 $769,900Active4 beds 3 baths3,381 sq. ft.
$769,900Active4 beds 3 baths3,381 sq. ft.12804 Chateaux Road, Oklahoma City, OK 73142
MLS# 1185867Listed by: METRO FIRST REALTY PROS - New
 $488,840Active5 beds 3 baths2,520 sq. ft.
$488,840Active5 beds 3 baths2,520 sq. ft.9317 NW 115th Terrace, Yukon, OK 73099
MLS# 1185881Listed by: PREMIUM PROP, LLC - New
 $239,000Active3 beds 2 baths1,848 sq. ft.
$239,000Active3 beds 2 baths1,848 sq. ft.10216 Eastlake Drive, Oklahoma City, OK 73162
MLS# 1185169Listed by: CLEATON & ASSOC, INC - Open Sun, 2 to 4pmNew
 $399,900Active3 beds 4 baths2,690 sq. ft.
$399,900Active3 beds 4 baths2,690 sq. ft.9641 Nawassa Drive, Oklahoma City, OK 73130
MLS# 1185625Listed by: CHAMBERLAIN REALTY LLC - New
 $199,900Active1.86 Acres
$199,900Active1.86 Acres11925 SE 74th Street, Oklahoma City, OK 73150
MLS# 1185635Listed by: REAL BROKER LLC - New
 $499,000Active3 beds 3 baths2,838 sq. ft.
$499,000Active3 beds 3 baths2,838 sq. ft.9213 NW 85th Street, Yukon, OK 73099
MLS# 1185662Listed by: SAGE SOTHEBY'S REALTY
