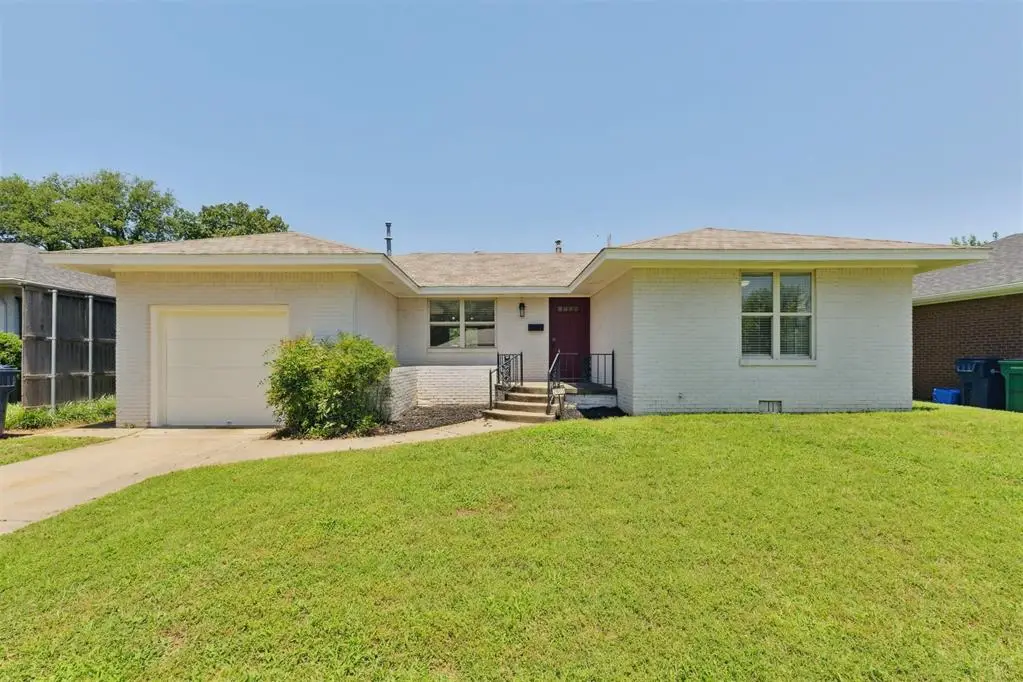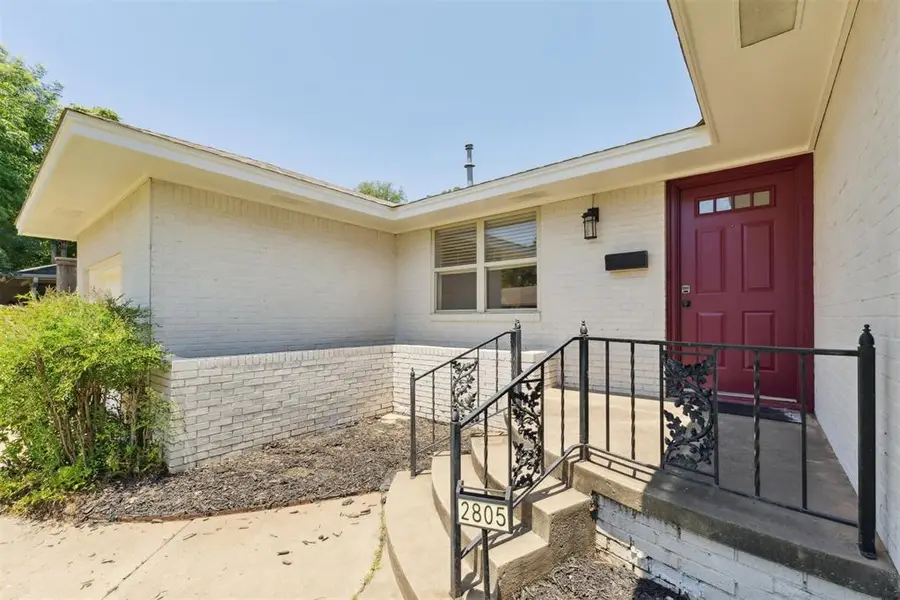2805 NW 65th Street, Oklahoma City, OK 73116
Local realty services provided by:ERA Courtyard Real Estate



Listed by:samuel gosdin
Office:homestead + co
MLS#:1176118
Source:OK_OKC
2805 NW 65th Street,Oklahoma City, OK 73116
$215,000
- 3 Beds
- 2 Baths
- 1,247 sq. ft.
- Single family
- Pending
Price summary
- Price:$215,000
- Price per sq. ft.:$172.41
About this home
Welcome to 2805 NW 65th St. in Oklahoma City—a charming and move-in-ready 3-bedroom, 1.5-bath home that blends classic character with modern updates. Nestled in a quiet, established neighborhood, this freshly painted home features 1,247 square feet of inviting living space. Step inside to find a bright and cozy layout, complete with a spacious living room, formal dining area, and a kitchen that includes ample cabinet storage, a convenient breakfast nook, and all essential appliances—refrigerator, washer, and dryer are included with the sale. Each of the three bedrooms offers comfort and natural light, while the primary suite features its own half-bath for added convenience. The full bathroom has been tastefully maintained, and the interior boasts neutral tones throughout, creating a clean slate for your personal touch. Outside, enjoy a fenced backyard shaded by mature trees, perfect for entertaining or relaxing. A one-car garage with additional driveway space completes the package. Located near 63rd St., The Oak, Nichols Hills, and the mall - there is plenty of shopping, dining, parks, and major highways—with schools just minutes away—this home offers the perfect combination of charm, function, and value. Whether you're a first-time buyer, a family, or looking for a smart investment, 2805 NW 65th St. is ready to welcome you home.
Contact an agent
Home facts
- Year built:1953
- Listing Id #:1176118
- Added:58 day(s) ago
- Updated:August 08, 2025 at 07:27 AM
Rooms and interior
- Bedrooms:3
- Total bathrooms:2
- Full bathrooms:1
- Half bathrooms:1
- Living area:1,247 sq. ft.
Heating and cooling
- Cooling:Central Electric
- Heating:Central Gas
Structure and exterior
- Roof:Heavy Comp
- Year built:1953
- Building area:1,247 sq. ft.
- Lot area:0.15 Acres
Schools
- High school:John Marshall HS
- Middle school:John Marshall MS
- Elementary school:Nichols Hills ES
Utilities
- Water:Public
Finances and disclosures
- Price:$215,000
- Price per sq. ft.:$172.41
New listings near 2805 NW 65th Street
- New
 $289,900Active3 beds 2 baths2,135 sq. ft.
$289,900Active3 beds 2 baths2,135 sq. ft.1312 SW 112th Place, Oklahoma City, OK 73170
MLS# 1184069Listed by: CENTURY 21 JUDGE FITE COMPANY - New
 $325,000Active3 beds 2 baths1,550 sq. ft.
$325,000Active3 beds 2 baths1,550 sq. ft.9304 NW 89th Street, Yukon, OK 73099
MLS# 1185285Listed by: EXP REALTY, LLC - New
 $230,000Active3 beds 2 baths1,509 sq. ft.
$230,000Active3 beds 2 baths1,509 sq. ft.7920 NW 82nd Street, Oklahoma City, OK 73132
MLS# 1185597Listed by: SALT REAL ESTATE INC - New
 $1,200,000Active0.93 Acres
$1,200,000Active0.93 Acres1004 NW 79th Street, Oklahoma City, OK 73114
MLS# 1185863Listed by: BLACKSTONE COMMERCIAL PROP ADV - Open Fri, 10am to 7pmNew
 $769,900Active4 beds 3 baths3,381 sq. ft.
$769,900Active4 beds 3 baths3,381 sq. ft.12804 Chateaux Road, Oklahoma City, OK 73142
MLS# 1185867Listed by: METRO FIRST REALTY PROS - New
 $488,840Active5 beds 3 baths2,520 sq. ft.
$488,840Active5 beds 3 baths2,520 sq. ft.9317 NW 115th Terrace, Yukon, OK 73099
MLS# 1185881Listed by: PREMIUM PROP, LLC - New
 $239,000Active3 beds 2 baths1,848 sq. ft.
$239,000Active3 beds 2 baths1,848 sq. ft.10216 Eastlake Drive, Oklahoma City, OK 73162
MLS# 1185169Listed by: CLEATON & ASSOC, INC - Open Sun, 2 to 4pmNew
 $399,900Active3 beds 4 baths2,690 sq. ft.
$399,900Active3 beds 4 baths2,690 sq. ft.9641 Nawassa Drive, Oklahoma City, OK 73130
MLS# 1185625Listed by: CHAMBERLAIN REALTY LLC - New
 $199,900Active1.86 Acres
$199,900Active1.86 Acres11925 SE 74th Street, Oklahoma City, OK 73150
MLS# 1185635Listed by: REAL BROKER LLC - New
 $499,000Active3 beds 3 baths2,838 sq. ft.
$499,000Active3 beds 3 baths2,838 sq. ft.9213 NW 85th Street, Yukon, OK 73099
MLS# 1185662Listed by: SAGE SOTHEBY'S REALTY
