2823 Guilford Lane, Oklahoma City, OK 73120
Local realty services provided by:ERA Courtyard Real Estate

Listed by:joy baresel
Office:engel & voelkers oklahoma city
MLS#:1145526
Source:OK_OKC
2823 Guilford Lane,Oklahoma City, OK 73120
$3,100,000
- 5 Beds
- 7 Baths
- 6,364 sq. ft.
- Single family
- Active
Price summary
- Price:$3,100,000
- Price per sq. ft.:$487.12
About this home
Welcome to a magnificent European-inspired residence that seamlessly blends timeless elegance with modern luxury. Indulge in the epitome of automotive luxury with a four-car garage, providing ample space for your prized collection. The architecture is a symphony of classical European design, featuring ornate moldings, soaring ceilings, and regal columns that showcase the meticulous attention to detail throughout. Step into the heart of the home, where a gourmet chef's kitchen awaits, adorned with custom cabinetry, top-of-the-line appliances, and a spacious island perfect for culinary creations. The adjoining formal dining room exudes an ambiance of refined charm, creating an ideal setting for hosting memorable gatherings. Buyer has the opportunity to customize finishes. Unwind in the sumptuous living spaces, each appointed with handcrafted finishes, bespoke lighting, and panoramic views of the meticulously manicured grounds. A fireplace graces the living room, adding warmth and charm to the sophisticated atmosphere. The allure of this residence extends beyond its interior, beckoning you to the outdoor oasis where a sparkling pool awaits your pleasure. Surrounded by lush landscaping and a sprawling patio, this private retreat is perfect for both intimate evenings and grand entertaining. The master suite is a sanctuary of indulgence, featuring a spa-like ensuite bath, a private balcony overlooking the estate, and an expansive walk-in closet. Additional bedrooms offer luxury and comfort for family and guests alike. This estate is a testament to the seamless integration of indoor and outdoor living, providing a haven of tranquility and luxury. Immerse yourself in the epitome of European-style living, where every detail has been meticulously curated to create an unparalleled residence for the most discerning homeowner. Welcome home to a lifestyle of timeless elegance and unparalleled sophistication. Buyer has the opportunity to customize finishes.
Contact an agent
Home facts
- Year built:2024
- Listing Id #:1145526
- Added:606 day(s) ago
- Updated:August 20, 2025 at 12:31 PM
Rooms and interior
- Bedrooms:5
- Total bathrooms:7
- Full bathrooms:6
- Half bathrooms:1
- Living area:6,364 sq. ft.
Heating and cooling
- Cooling:Central Electric
- Heating:Zoned Gas
Structure and exterior
- Roof:Composition
- Year built:2024
- Building area:6,364 sq. ft.
- Lot area:0.71 Acres
Schools
- High school:John Marshall HS
- Middle school:John Marshall MS
- Elementary school:Nichols Hills ES
Utilities
- Water:Public
Finances and disclosures
- Price:$3,100,000
- Price per sq. ft.:$487.12
New listings near 2823 Guilford Lane
- New
 $303,000Active3 beds 2 baths1,647 sq. ft.
$303,000Active3 beds 2 baths1,647 sq. ft.4126 Tarpon Lane, Grand Prairie, TX 75052
MLS# 21037207Listed by: SCOTTCO REALTY GROUP LLC - New
 $498,500Active4 beds 3 baths2,429 sq. ft.
$498,500Active4 beds 3 baths2,429 sq. ft.1802 Ranch View Drive, Cedar Hill, TX 75104
MLS# 21028026Listed by: CENTURY 21 MIKE BOWMAN, INC. - New
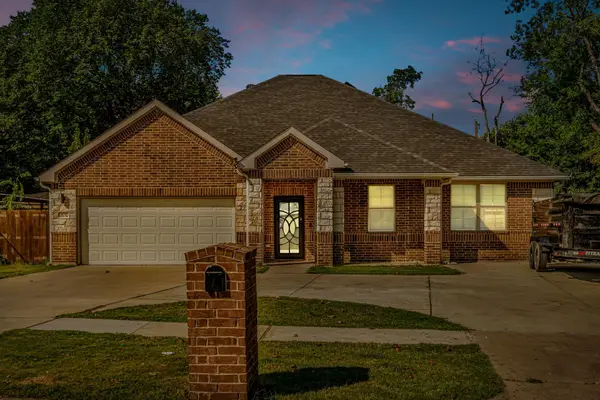 $405,000Active3 beds 3 baths1,971 sq. ft.
$405,000Active3 beds 3 baths1,971 sq. ft.834 Short Street, Grand Prairie, TX 75051
MLS# 21033316Listed by: REAL BROKER, LLC - New
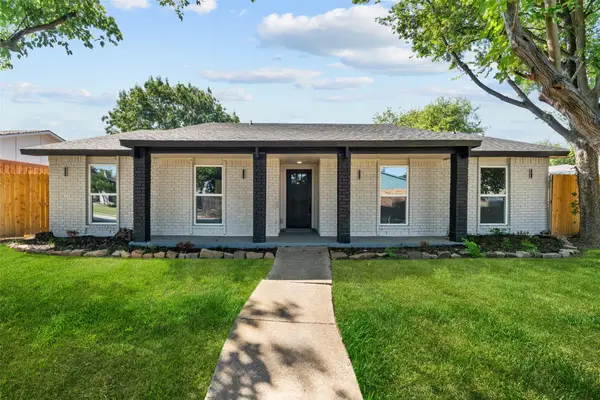 $349,900Active3 beds 2 baths1,944 sq. ft.
$349,900Active3 beds 2 baths1,944 sq. ft.1845 Wilderness Trail, Grand Prairie, TX 75052
MLS# 21034928Listed by: ULTIMA REAL ESTATE - New
 $150,000Active2 beds 1 baths1,580 sq. ft.
$150,000Active2 beds 1 baths1,580 sq. ft.606 10th Street, Grand Prairie, TX 75051
MLS# 21036277Listed by: CENTURY 21 JUDGE FITE CO. - New
 $399,990Active4 beds 3 baths2,644 sq. ft.
$399,990Active4 beds 3 baths2,644 sq. ft.4518 Blue Mountain Laurel Street, Pinehurst, TX 77362
MLS# 98126748Listed by: HISTORYMAKER HOMES - New
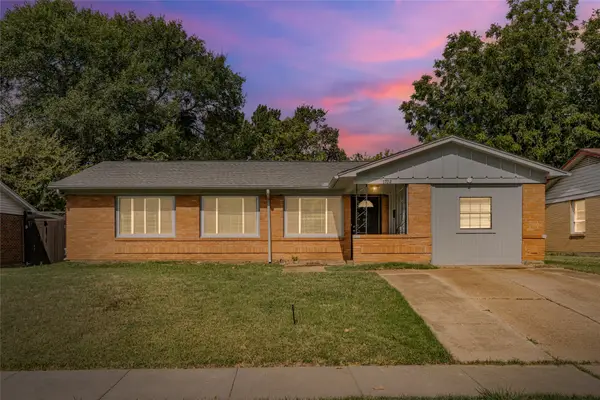 $250,000Active4 beds 2 baths1,377 sq. ft.
$250,000Active4 beds 2 baths1,377 sq. ft.1702 Balla Way, Grand Prairie, TX 75051
MLS# 21032878Listed by: FATHOM REALTY, LLC - New
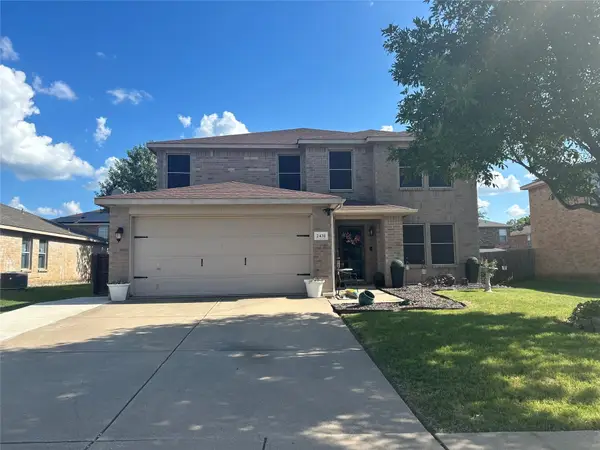 $425,000Active4 beds 4 baths3,368 sq. ft.
$425,000Active4 beds 4 baths3,368 sq. ft.2431 Canyon Springs Drive, Grand Prairie, TX 75052
MLS# 21036102Listed by: ONDEMAND REALTY - New
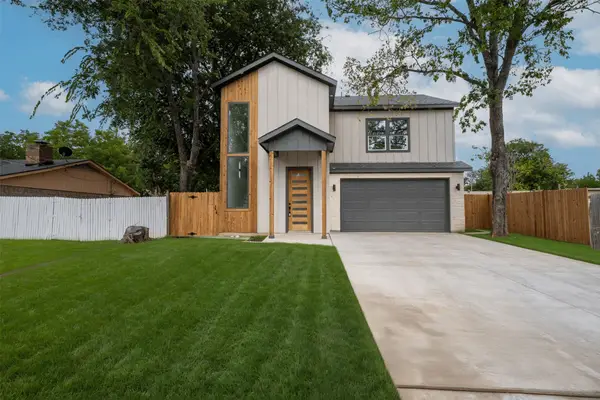 $425,000Active4 beds 4 baths2,116 sq. ft.
$425,000Active4 beds 4 baths2,116 sq. ft.2433 Grant Street, Grand Prairie, TX 75051
MLS# 21032206Listed by: KELLER WILLIAMS FORT WORTH - New
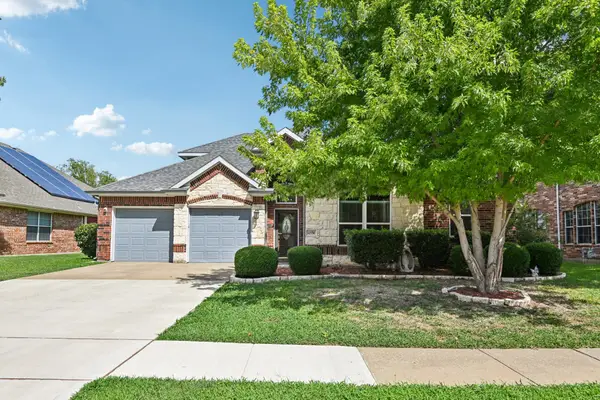 $450,000Active3 beds 3 baths2,912 sq. ft.
$450,000Active3 beds 3 baths2,912 sq. ft.4556 Durrand Drive, Grand Prairie, TX 75052
MLS# 21035300Listed by: KELLER WILLIAMS FRISCO STARS
