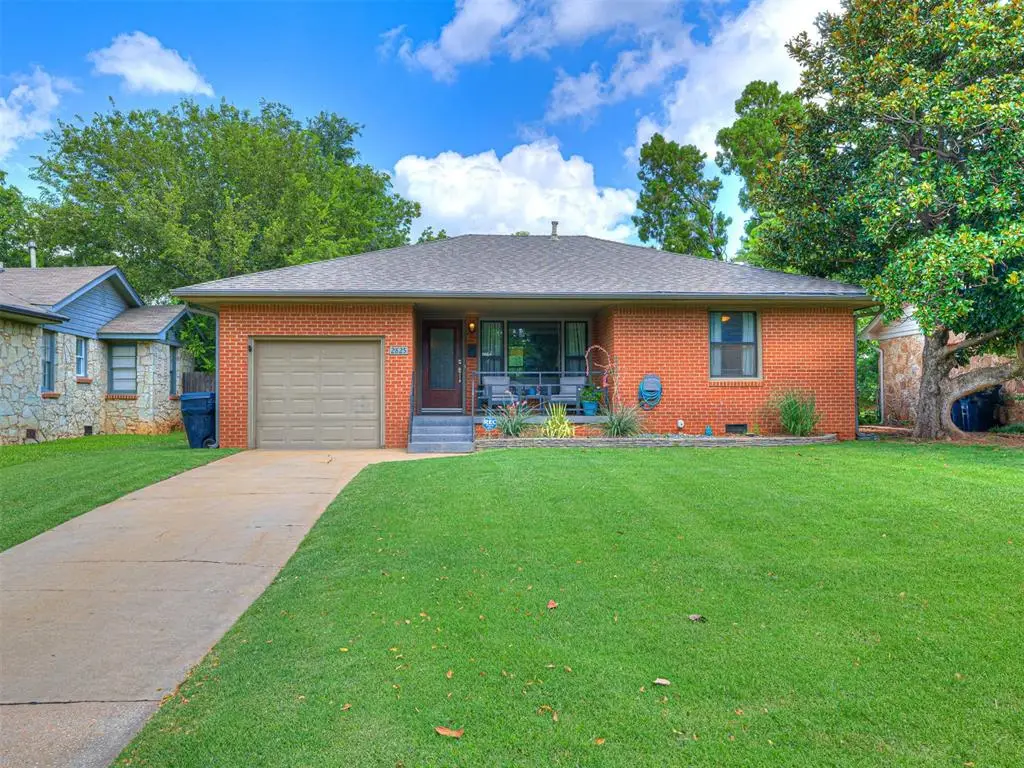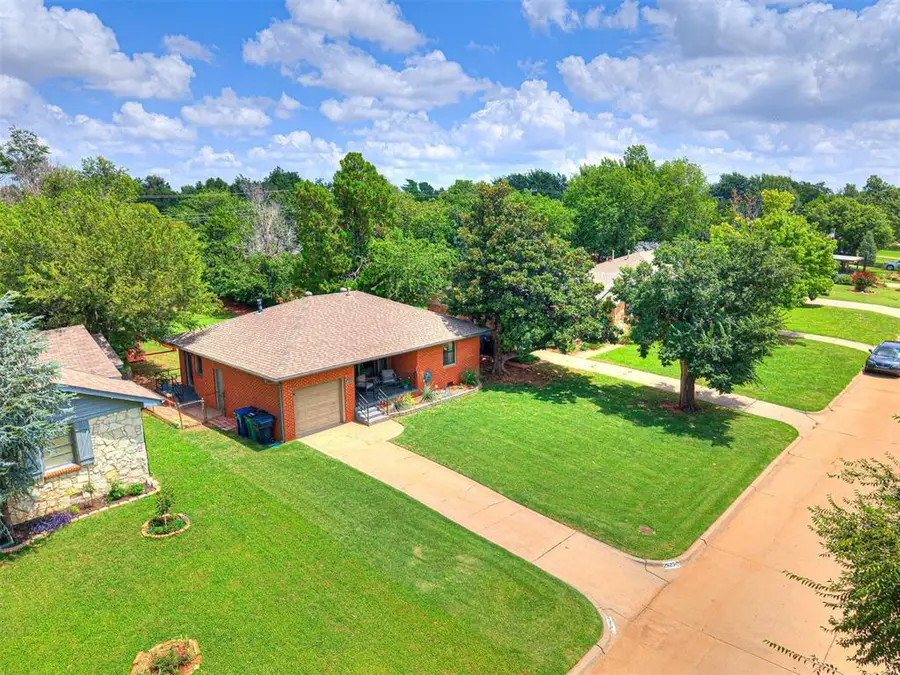2825 Cambridge Court, Oklahoma City, OK 73116
Local realty services provided by:ERA Courtyard Real Estate



Listed by:daryn rody
Office:thrive realty
MLS#:1180635
Source:OK_OKC
2825 Cambridge Court,Oklahoma City, OK 73116
$199,900
- 2 Beds
- 1 Baths
- 976 sq. ft.
- Single family
- Pending
Price summary
- Price:$199,900
- Price per sq. ft.:$204.82
About this home
Welcome home to this charming 2-bed, 1-bath gem just a few streets from highly sought-after Nichols Hills! This adorable home is full of character and thoughtful updates throughout. The fully renovated kitchen features newer appliances, a double oven, updated cabinets, granite countertops, and a stylish backsplash. Beautiful flooring flows through the living, dining, and hallway, and the bathroom boasts an updated tiled shower and modern vanity. Both cozy bedrooms offer great storage with built-in closet space. Practical updates include a 3-year-old hot water tank, upgraded PVC plumbing (replaced from cast iron in 2012), and freshly replaced and painted soffits and gutters. The custom-fabricated front porch and side porch railings are inspired by the Lorraine Hotel, adding a unique, modern touch to the home’s lovely curb appeal. Outside, enjoy the spacious backyard with plenty of room for gardening, play, and relaxing evenings. Conveniently located near popular shopping, dining, and quick access to NW Expressway and Hefner Parkway for an easy commute. This move-in ready home is the perfect blend of charm, comfort, and location!
Contact an agent
Home facts
- Year built:1951
- Listing Id #:1180635
- Added:28 day(s) ago
- Updated:August 08, 2025 at 07:27 AM
Rooms and interior
- Bedrooms:2
- Total bathrooms:1
- Full bathrooms:1
- Living area:976 sq. ft.
Heating and cooling
- Cooling:Central Electric
- Heating:Central Gas
Structure and exterior
- Roof:Composition
- Year built:1951
- Building area:976 sq. ft.
- Lot area:0.19 Acres
Schools
- High school:John Marshall HS
- Middle school:John Marshall MS
- Elementary school:Nichols Hills ES
Utilities
- Water:Public
Finances and disclosures
- Price:$199,900
- Price per sq. ft.:$204.82
New listings near 2825 Cambridge Court
- New
 $289,900Active3 beds 2 baths2,135 sq. ft.
$289,900Active3 beds 2 baths2,135 sq. ft.1312 SW 112th Place, Oklahoma City, OK 73170
MLS# 1184069Listed by: CENTURY 21 JUDGE FITE COMPANY - New
 $325,000Active3 beds 2 baths1,550 sq. ft.
$325,000Active3 beds 2 baths1,550 sq. ft.9304 NW 89th Street, Yukon, OK 73099
MLS# 1185285Listed by: EXP REALTY, LLC - New
 $230,000Active3 beds 2 baths1,509 sq. ft.
$230,000Active3 beds 2 baths1,509 sq. ft.7920 NW 82nd Street, Oklahoma City, OK 73132
MLS# 1185597Listed by: SALT REAL ESTATE INC - New
 $1,200,000Active0.93 Acres
$1,200,000Active0.93 Acres1004 NW 79th Street, Oklahoma City, OK 73114
MLS# 1185863Listed by: BLACKSTONE COMMERCIAL PROP ADV - Open Fri, 10am to 7pmNew
 $769,900Active4 beds 3 baths3,381 sq. ft.
$769,900Active4 beds 3 baths3,381 sq. ft.12804 Chateaux Road, Oklahoma City, OK 73142
MLS# 1185867Listed by: METRO FIRST REALTY PROS - New
 $488,840Active5 beds 3 baths2,520 sq. ft.
$488,840Active5 beds 3 baths2,520 sq. ft.9317 NW 115th Terrace, Yukon, OK 73099
MLS# 1185881Listed by: PREMIUM PROP, LLC - New
 $239,000Active3 beds 2 baths1,848 sq. ft.
$239,000Active3 beds 2 baths1,848 sq. ft.10216 Eastlake Drive, Oklahoma City, OK 73162
MLS# 1185169Listed by: CLEATON & ASSOC, INC - Open Sun, 2 to 4pmNew
 $399,900Active3 beds 4 baths2,690 sq. ft.
$399,900Active3 beds 4 baths2,690 sq. ft.9641 Nawassa Drive, Oklahoma City, OK 73130
MLS# 1185625Listed by: CHAMBERLAIN REALTY LLC - New
 $199,900Active1.86 Acres
$199,900Active1.86 Acres11925 SE 74th Street, Oklahoma City, OK 73150
MLS# 1185635Listed by: REAL BROKER LLC - New
 $499,000Active3 beds 3 baths2,838 sq. ft.
$499,000Active3 beds 3 baths2,838 sq. ft.9213 NW 85th Street, Yukon, OK 73099
MLS# 1185662Listed by: SAGE SOTHEBY'S REALTY
