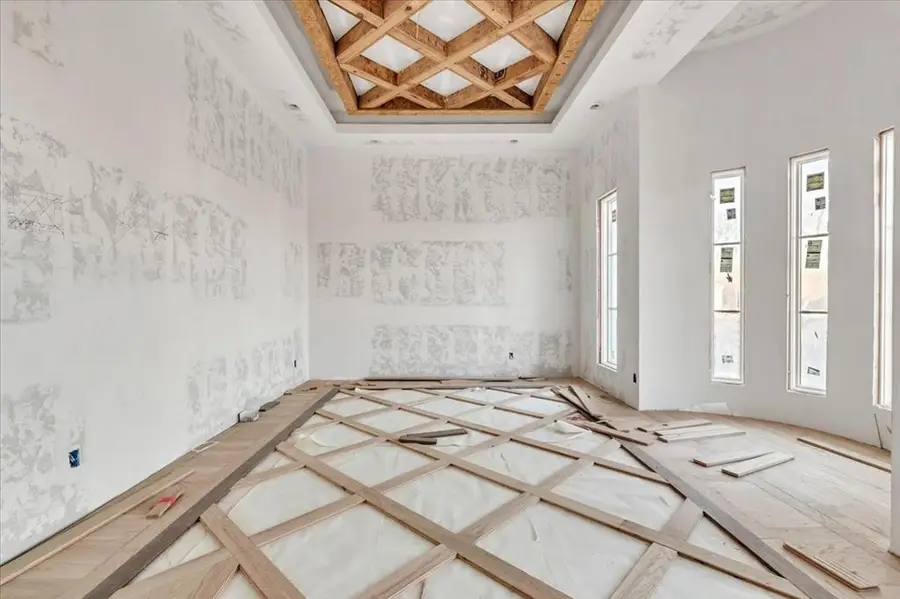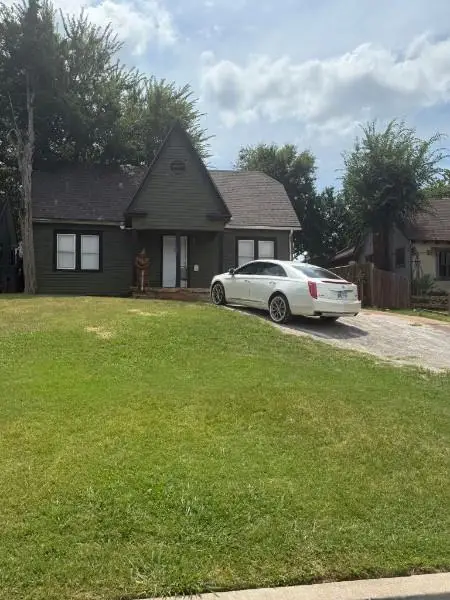2825 Guilford Lane, Oklahoma City, OK 73120
Local realty services provided by:ERA Courtyard Real Estate



Listed by:joy baresel
Office:engel & voelkers oklahoma city
MLS#:1145527
Source:OK_OKC
Price summary
- Price:$3,000,000
- Price per sq. ft.:$471.4
About this home
Indulge in the epitome of luxury living with this exceptional residence that transcends the ordinary. As you approach the residence, the grandeur of a 16-foot wide full-glass front door beckons you into a world of elegance and style. The foyer, adorned with a dome-vaulted ceiling and sweeping radius stairs, sets the stage for the grandeur that awaits within. High ceilings throughout the home create a sense of openness, accentuating the architectural brilliance at every turn. The heart of this residence is the chef's kitchen, a culinary masterpiece featuring top-of-the-line appliances, custom cabinetry, and a spacious island. Adjacent to the main kitchen, discover an enclosed secondary cooking/catering kitchen, providing the ideal space for culinary exploration and entertaining on a grand scale. Two distinct living spaces on the main level offer versatility and comfort, each designed with meticulous attention to detail and bathed in natural light. The first story master suite is a retreat of unparalleled luxury. A spa-like ensuite bath, expansive walk-in closet, and private balcony create a haven for relaxation and indulgence. Additional bedrooms, each with their own unique charm, complete the upper level. For those seeking the utmost in privacy and convenience, a separate garage apartment awaits. This private retreat features a full kitchen, bath, bedroom, and a walk-out balcony, providing a perfect space for guests, extended family, or a home office. This residence is more than just a home; it's an architectural masterpiece that combines functionality with unparalleled design. From the grand glass entry to the meticulously crafted living spaces, every aspect of this property has been thoughtfully considered to create a lifestyle of luxury and refinement. Welcome to a home where sophistication meets comfort, and every detail reflects a commitment to excellence. Buyer has the opportunity to choose/modify interior finishes.
Contact an agent
Home facts
- Year built:2025
- Listing Id #:1145527
- Added:609 day(s) ago
- Updated:August 08, 2025 at 12:34 PM
Rooms and interior
- Bedrooms:5
- Total bathrooms:7
- Full bathrooms:6
- Half bathrooms:1
- Living area:6,364 sq. ft.
Heating and cooling
- Cooling:Central Electric
- Heating:Zoned Gas
Structure and exterior
- Roof:Heavy Comp
- Year built:2025
- Building area:6,364 sq. ft.
- Lot area:0.71 Acres
Schools
- High school:John Marshall HS
- Middle school:John Marshall MS
- Elementary school:Ridgeview ES
Utilities
- Water:Public
Finances and disclosures
- Price:$3,000,000
- Price per sq. ft.:$471.4
New listings near 2825 Guilford Lane
- New
 $225,000Active3 beds 3 baths1,373 sq. ft.
$225,000Active3 beds 3 baths1,373 sq. ft.3312 Hondo Terrace, Yukon, OK 73099
MLS# 1185244Listed by: REDFIN - New
 $370,269Active4 beds 2 baths1,968 sq. ft.
$370,269Active4 beds 2 baths1,968 sq. ft.116 NW 31st Street, Oklahoma City, OK 73118
MLS# 1185298Listed by: REDFIN - New
 $315,000Active3 beds 3 baths2,315 sq. ft.
$315,000Active3 beds 3 baths2,315 sq. ft.2332 NW 112th Terrace, Oklahoma City, OK 73120
MLS# 1185824Listed by: KELLER WILLIAMS CENTRAL OK ED - New
 $249,500Active4 beds 2 baths1,855 sq. ft.
$249,500Active4 beds 2 baths1,855 sq. ft.5401 SE 81st Terrace, Oklahoma City, OK 73135
MLS# 1185914Listed by: TRINITY PROPERTIES - New
 $479,000Active4 beds 4 baths3,036 sq. ft.
$479,000Active4 beds 4 baths3,036 sq. ft.9708 Castle Road, Oklahoma City, OK 73162
MLS# 1184924Listed by: STETSON BENTLEY - New
 $85,000Active2 beds 1 baths824 sq. ft.
$85,000Active2 beds 1 baths824 sq. ft.920 SW 26th Street, Oklahoma City, OK 73109
MLS# 1185026Listed by: METRO FIRST REALTY GROUP - New
 $315,000Active4 beds 2 baths1,849 sq. ft.
$315,000Active4 beds 2 baths1,849 sq. ft.19204 Canyon Creek Place, Edmond, OK 73012
MLS# 1185176Listed by: KELLER WILLIAMS REALTY ELITE - Open Sun, 2 to 4pmNew
 $382,000Active3 beds 3 baths2,289 sq. ft.
$382,000Active3 beds 3 baths2,289 sq. ft.11416 Fairways Avenue, Yukon, OK 73099
MLS# 1185423Listed by: TRINITY PROPERTIES - New
 $214,900Active3 beds 2 baths1,315 sq. ft.
$214,900Active3 beds 2 baths1,315 sq. ft.3205 SW 86th Street, Oklahoma City, OK 73159
MLS# 1185782Listed by: FORGE REALTY GROUP - New
 $420,900Active3 beds 3 baths2,095 sq. ft.
$420,900Active3 beds 3 baths2,095 sq. ft.209 Sage Brush Way, Edmond, OK 73025
MLS# 1185878Listed by: AUTHENTIC REAL ESTATE GROUP

