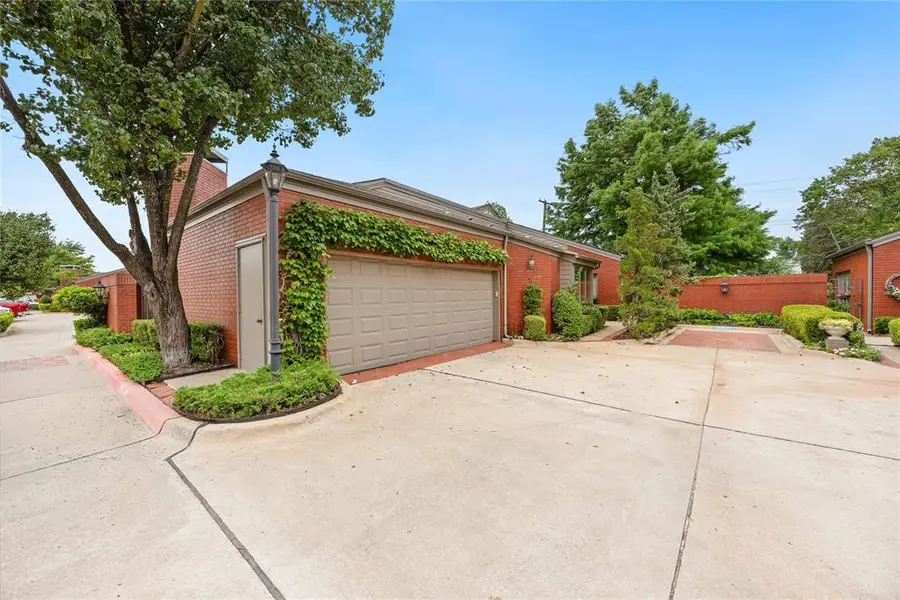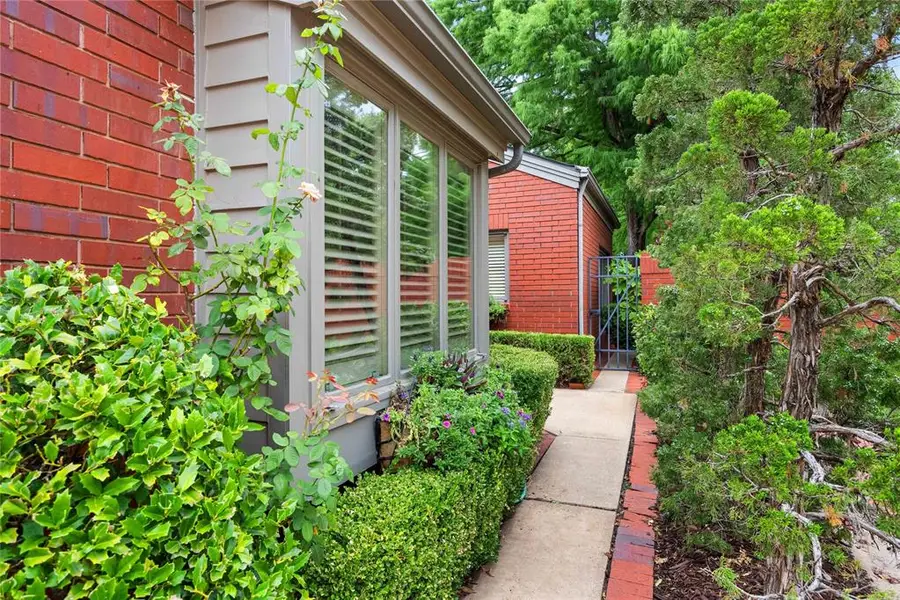2825 NW Grand Boulevard #11, Oklahoma City, OK 73116
Local realty services provided by:ERA Courtyard Real Estate



Listed by:laura s terlip
Office:covington company
MLS#:1182746
Source:OK_OKC
2825 NW Grand Boulevard #11,Oklahoma City, OK 73116
$575,000
- 3 Beds
- 3 Baths
- 2,581 sq. ft.
- Condominium
- Pending
Price summary
- Price:$575,000
- Price per sq. ft.:$222.78
About this home
You will love maintenance free living in THE Commons, a charming community offering the perfect blend of comfort and convenience. Just a short walk from Starbucks and Michaels Grill - you will enjoy easy access to local favorites. Situated along a walking trail, you can walk or bike for miles through scenic Nichols Hills or head west to Lake Hefner. This spacious floor plan features 2 bedrooms and 2 bathrooms on the main level plus a versatile flex space upstairs that includes its own bathroom, ideal for a home office, guest suite or medial room. There are 2 spacious living areas that provide plenty of room for relaxation or entertaining, with an open kitchen/breakfast room that invites casual dining and socializing. High ceilings and beautiful parquet floors, this home exudes timeless elegance and character. The primary bedroom is a true retreat complete with a fireplace & his and her closets for added convenience and storage. Experience the best of both worlds-quiet maintenance free living in a prime location with easy access to shopping and dining. Don't miss this chance to make this condo yours!
Contact an agent
Home facts
- Year built:1985
- Listing Id #:1182746
- Added:14 day(s) ago
- Updated:August 08, 2025 at 07:27 AM
Rooms and interior
- Bedrooms:3
- Total bathrooms:3
- Full bathrooms:3
- Living area:2,581 sq. ft.
Heating and cooling
- Cooling:Zoned Electric
- Heating:Zoned Gas
Structure and exterior
- Roof:Composition
- Year built:1985
- Building area:2,581 sq. ft.
Schools
- High school:John Marshall HS
- Middle school:John Marshall MS
- Elementary school:Nichols Hills ES
Finances and disclosures
- Price:$575,000
- Price per sq. ft.:$222.78
New listings near 2825 NW Grand Boulevard #11
- New
 $289,900Active3 beds 2 baths2,135 sq. ft.
$289,900Active3 beds 2 baths2,135 sq. ft.1312 SW 112th Place, Oklahoma City, OK 73170
MLS# 1184069Listed by: CENTURY 21 JUDGE FITE COMPANY - New
 $325,000Active3 beds 2 baths1,550 sq. ft.
$325,000Active3 beds 2 baths1,550 sq. ft.9304 NW 89th Street, Yukon, OK 73099
MLS# 1185285Listed by: EXP REALTY, LLC - New
 $230,000Active3 beds 2 baths1,509 sq. ft.
$230,000Active3 beds 2 baths1,509 sq. ft.7920 NW 82nd Street, Oklahoma City, OK 73132
MLS# 1185597Listed by: SALT REAL ESTATE INC - New
 $1,200,000Active0.93 Acres
$1,200,000Active0.93 Acres1004 NW 79th Street, Oklahoma City, OK 73114
MLS# 1185863Listed by: BLACKSTONE COMMERCIAL PROP ADV - Open Fri, 10am to 7pmNew
 $769,900Active4 beds 3 baths3,381 sq. ft.
$769,900Active4 beds 3 baths3,381 sq. ft.12804 Chateaux Road, Oklahoma City, OK 73142
MLS# 1185867Listed by: METRO FIRST REALTY PROS - New
 $488,840Active5 beds 3 baths2,520 sq. ft.
$488,840Active5 beds 3 baths2,520 sq. ft.9317 NW 115th Terrace, Yukon, OK 73099
MLS# 1185881Listed by: PREMIUM PROP, LLC - New
 $239,000Active3 beds 2 baths1,848 sq. ft.
$239,000Active3 beds 2 baths1,848 sq. ft.10216 Eastlake Drive, Oklahoma City, OK 73162
MLS# 1185169Listed by: CLEATON & ASSOC, INC - Open Sun, 2 to 4pmNew
 $399,900Active3 beds 4 baths2,690 sq. ft.
$399,900Active3 beds 4 baths2,690 sq. ft.9641 Nawassa Drive, Oklahoma City, OK 73130
MLS# 1185625Listed by: CHAMBERLAIN REALTY LLC - New
 $199,900Active1.86 Acres
$199,900Active1.86 Acres11925 SE 74th Street, Oklahoma City, OK 73150
MLS# 1185635Listed by: REAL BROKER LLC - New
 $499,000Active3 beds 3 baths2,838 sq. ft.
$499,000Active3 beds 3 baths2,838 sq. ft.9213 NW 85th Street, Yukon, OK 73099
MLS# 1185662Listed by: SAGE SOTHEBY'S REALTY
