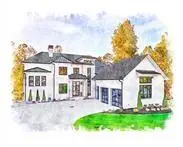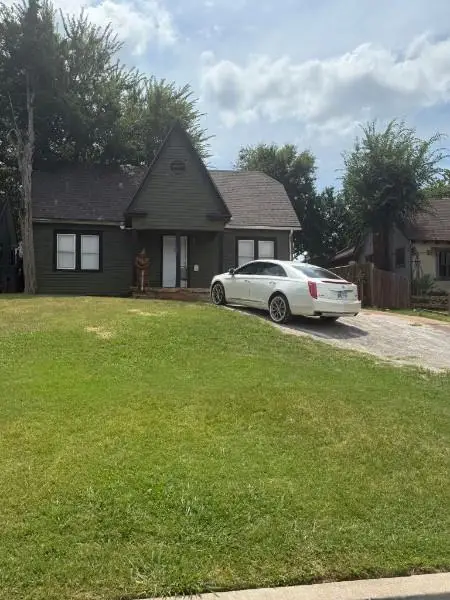2827 Guilford Lane, Oklahoma City, OK 73120
Local realty services provided by:ERA Courtyard Real Estate

Listed by:joy baresel
Office:engel & voelkers oklahoma city
MLS#:1145524
Source:OK_OKC
2827 Guilford Lane,Oklahoma City, OK 73120
$2,800,000
- 5 Beds
- 7 Baths
- 5,874 sq. ft.
- Single family
- Active
Price summary
- Price:$2,800,000
- Price per sq. ft.:$476.68
About this home
Welcome to an exquisite and modern masterpiece, a clean-transitional luxury home that seamlessly blends sophistication with comfort. This stucco-clad residence stands as a testament to refined design and timeless elegance, capturing the essence of contemporary living. Upon arrival, the striking facade is adorned with expansive glass windows, offering a glimpse into the seamless fusion of indoor and outdoor spaces. A glass-encased four-car garage not only serves as a functional feature but also adds a touch of architectural brilliance to the exterior. Step inside, where an abundance of natural light floods the open-concept living spaces, creating an inviting and airy atmosphere. The heart of the home is a chef's kitchen, a sleek and stylish space equipped with state-of-the-art appliances, complemented by a gorgeous plunge pool just steps away. The outdoor area beckons with its luxurious amenities, including an inviting plunge pool and a well-appointed outdoor kitchen – the perfect setting for alfresco dining and entertaining. This residence offers not one but two spacious living rooms. The transitional design aesthetic, characterized by clean lines and a harmonious color palette, creates an ambiance that effortlessly bridges the gap between classic and contemporary. On the main level, discover a carefully curated office space, ideal for those seeking a productive yet inspiring work environment. Adjacent to this, the workout room caters to the health and wellness needs of the homeowners, providing a private space to stay fit and energized. The first-story master suite is a sanctuary of tranquility, the master bath is a spa-like retreat, offering a haven of relaxation and indulgence. From the sleek stucco exterior to the beautiful glass windows, from the practicality of the 4 car garage to the serenity of the plunge pool – this home is a true reflection of modern elegance. Buyer has the opportunity to choose/modify finishes.
Contact an agent
Home facts
- Year built:2025
- Listing Id #:1145524
- Added:607 day(s) ago
- Updated:August 08, 2025 at 12:34 PM
Rooms and interior
- Bedrooms:5
- Total bathrooms:7
- Full bathrooms:6
- Half bathrooms:1
- Living area:5,874 sq. ft.
Heating and cooling
- Cooling:Central Electric
- Heating:Central Electric
Structure and exterior
- Roof:Architecural Shingle
- Year built:2025
- Building area:5,874 sq. ft.
- Lot area:0.71 Acres
Schools
- High school:John Marshall HS
- Middle school:John Marshall MS
- Elementary school:Nichols Hills ES
Utilities
- Water:Public
Finances and disclosures
- Price:$2,800,000
- Price per sq. ft.:$476.68
New listings near 2827 Guilford Lane
- New
 $225,000Active3 beds 3 baths1,373 sq. ft.
$225,000Active3 beds 3 baths1,373 sq. ft.3312 Hondo Terrace, Yukon, OK 73099
MLS# 1185244Listed by: REDFIN - New
 $370,269Active4 beds 2 baths1,968 sq. ft.
$370,269Active4 beds 2 baths1,968 sq. ft.116 NW 31st Street, Oklahoma City, OK 73118
MLS# 1185298Listed by: REDFIN - New
 $315,000Active3 beds 3 baths2,315 sq. ft.
$315,000Active3 beds 3 baths2,315 sq. ft.2332 NW 112th Terrace, Oklahoma City, OK 73120
MLS# 1185824Listed by: KELLER WILLIAMS CENTRAL OK ED - New
 $249,500Active4 beds 2 baths1,855 sq. ft.
$249,500Active4 beds 2 baths1,855 sq. ft.5401 SE 81st Terrace, Oklahoma City, OK 73135
MLS# 1185914Listed by: TRINITY PROPERTIES - New
 $479,000Active4 beds 4 baths3,036 sq. ft.
$479,000Active4 beds 4 baths3,036 sq. ft.9708 Castle Road, Oklahoma City, OK 73162
MLS# 1184924Listed by: STETSON BENTLEY - New
 $85,000Active2 beds 1 baths824 sq. ft.
$85,000Active2 beds 1 baths824 sq. ft.920 SW 26th Street, Oklahoma City, OK 73109
MLS# 1185026Listed by: METRO FIRST REALTY GROUP - New
 $315,000Active4 beds 2 baths1,849 sq. ft.
$315,000Active4 beds 2 baths1,849 sq. ft.19204 Canyon Creek Place, Edmond, OK 73012
MLS# 1185176Listed by: KELLER WILLIAMS REALTY ELITE - Open Sun, 2 to 4pmNew
 $382,000Active3 beds 3 baths2,289 sq. ft.
$382,000Active3 beds 3 baths2,289 sq. ft.11416 Fairways Avenue, Yukon, OK 73099
MLS# 1185423Listed by: TRINITY PROPERTIES - New
 $214,900Active3 beds 2 baths1,315 sq. ft.
$214,900Active3 beds 2 baths1,315 sq. ft.3205 SW 86th Street, Oklahoma City, OK 73159
MLS# 1185782Listed by: FORGE REALTY GROUP - New
 $420,900Active3 beds 3 baths2,095 sq. ft.
$420,900Active3 beds 3 baths2,095 sq. ft.209 Sage Brush Way, Edmond, OK 73025
MLS# 1185878Listed by: AUTHENTIC REAL ESTATE GROUP

