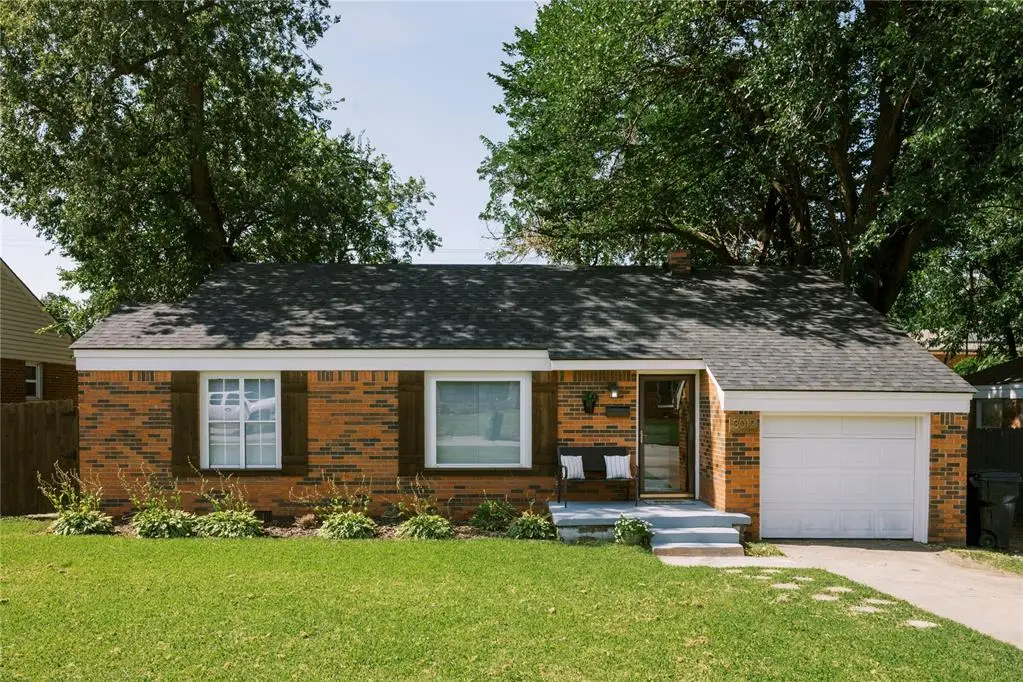3012 NW 43 Street, Oklahoma City, OK 73112
Local realty services provided by:ERA Courtyard Real Estate



Listed by:cesar egas
Office:spaces real estate
MLS#:1182533
Source:OK_OKC
3012 NW 43 Street,Oklahoma City, OK 73112
$174,900
- 3 Beds
- 1 Baths
- 1,035 sq. ft.
- Single family
- Active
Price summary
- Price:$174,900
- Price per sq. ft.:$168.99
About this home
Welcome to 3012 NW 43rd St - A Move-In Ready Charmer in NW OKC!
Freshly painted and thoughtfully updated, this 3-bedroom, 1-bathroom home combines original character with modern convenience. Step inside to an open-concept living, dining, and kitchen area - perfect for entertaining or relaxing at home. Big windows and natural flow between rooms make this home feel spacious, functional, and easy to live in.
The third bedroom is a cozy upstairs space ideal for a home office, guest room or extra storage. Original hardwood floors add warmth and charm, while a brand-new roof offers peace of mind.
Step out onto the large back deck - perfect for morning coffee or evening drinks - and enjoy direct gate access to a nearby park with a walking trail. Love walkability? You're just a 10-minute walk from local favorites like Summer Moon Coffee, Empire Slice Pizza, and Aldi.
Enjoy all OKC has to offer in this centrally located and up and coming neighborhood! A short drive gets you to shops, dining, malls, hospitals, Lake Hefner or downtown. Located just minutes away from I-44, NW Expressway, and Hefner Parkway, you can be anywhere in the OKC metro area in under 20 minutes!
Sellers are requesting strong, well-documented financing. Please include current pre-approval and proof of funds with all offers.
Contact an agent
Home facts
- Year built:1948
- Listing Id #:1182533
- Added:19 day(s) ago
- Updated:August 12, 2025 at 01:11 AM
Rooms and interior
- Bedrooms:3
- Total bathrooms:1
- Full bathrooms:1
- Living area:1,035 sq. ft.
Heating and cooling
- Cooling:Central Electric
- Heating:Central Gas
Structure and exterior
- Roof:Composition
- Year built:1948
- Building area:1,035 sq. ft.
- Lot area:0.16 Acres
Schools
- High school:John Marshall HS
- Middle school:John Marshall MS
- Elementary school:Monroe ES
Utilities
- Water:Public
Finances and disclosures
- Price:$174,900
- Price per sq. ft.:$168.99
New listings near 3012 NW 43 Street
- New
 $995,000Active4 beds 3 baths4,214 sq. ft.
$995,000Active4 beds 3 baths4,214 sq. ft.7400 Aurelia Road, Oklahoma City, OK 73121
MLS# 1181455Listed by: BAILEE & CO. REAL ESTATE - New
 $175,000Active2 beds 1 baths931 sq. ft.
$175,000Active2 beds 1 baths931 sq. ft.1509 Downing Street, Oklahoma City, OK 73120
MLS# 1185636Listed by: LRE REALTY LLC - New
 $182,500Active3 beds 2 baths1,076 sq. ft.
$182,500Active3 beds 2 baths1,076 sq. ft.13925 N Everest Avenue, Edmond, OK 73013
MLS# 1185690Listed by: STETSON BENTLEY - New
 $169,000Active5 beds 4 baths1,905 sq. ft.
$169,000Active5 beds 4 baths1,905 sq. ft.4615 N Creek Ct Court, Oklahoma City, OK 73135
MLS# 1185725Listed by: MCGRAW DAVISSON STEWART LLC - New
 $446,340Active4 beds 3 baths2,300 sq. ft.
$446,340Active4 beds 3 baths2,300 sq. ft.9320 NW 116th Street, Yukon, OK 73099
MLS# 1185933Listed by: PREMIUM PROP, LLC - New
 $225,000Active3 beds 3 baths1,373 sq. ft.
$225,000Active3 beds 3 baths1,373 sq. ft.3312 Hondo Terrace, Yukon, OK 73099
MLS# 1185244Listed by: REDFIN - New
 $370,269Active4 beds 2 baths1,968 sq. ft.
$370,269Active4 beds 2 baths1,968 sq. ft.116 NW 31st Street, Oklahoma City, OK 73118
MLS# 1185298Listed by: REDFIN - New
 $315,000Active3 beds 3 baths2,315 sq. ft.
$315,000Active3 beds 3 baths2,315 sq. ft.2332 NW 112th Terrace, Oklahoma City, OK 73120
MLS# 1185824Listed by: KELLER WILLIAMS CENTRAL OK ED - New
 $249,500Active4 beds 2 baths1,855 sq. ft.
$249,500Active4 beds 2 baths1,855 sq. ft.5401 SE 81st Terrace, Oklahoma City, OK 73135
MLS# 1185914Listed by: TRINITY PROPERTIES - New
 $439,340Active4 beds 3 baths2,250 sq. ft.
$439,340Active4 beds 3 baths2,250 sq. ft.9321 NW 115th Terrace, Yukon, OK 73099
MLS# 1185923Listed by: PREMIUM PROP, LLC

