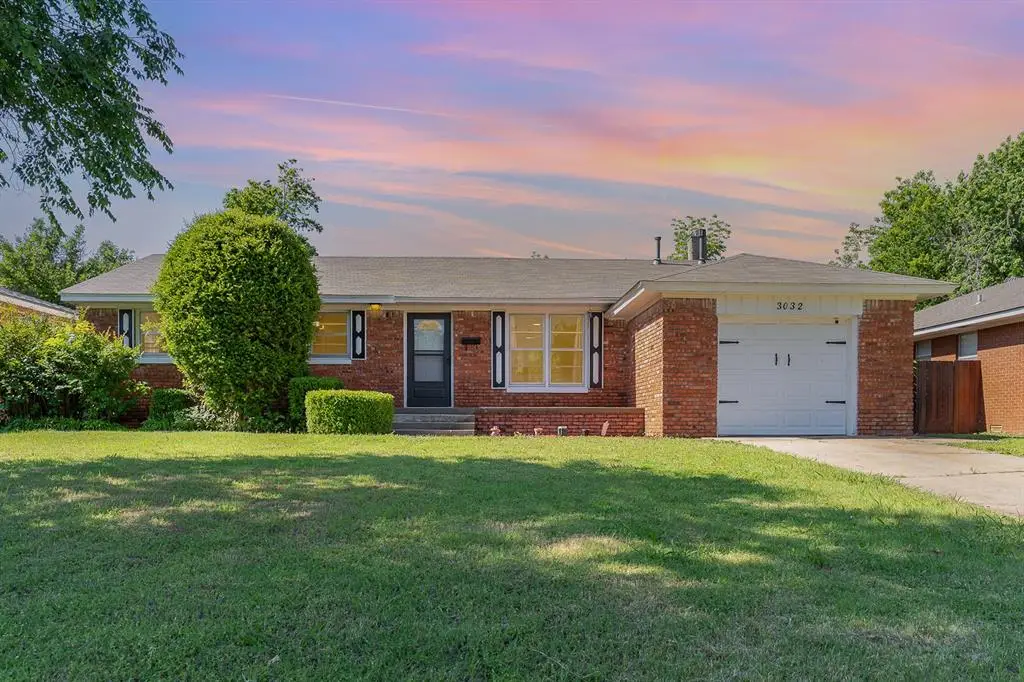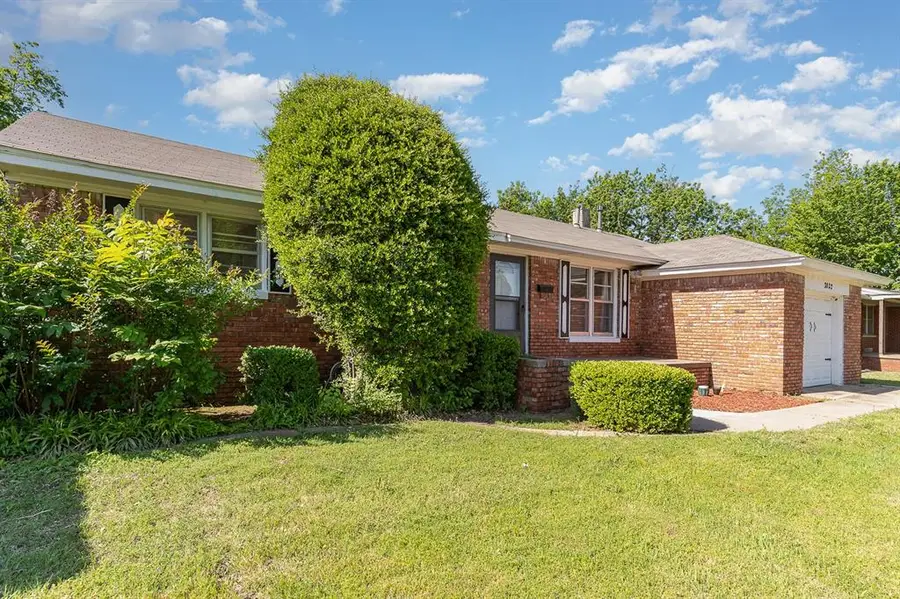3032 NW 67th Street, Oklahoma City, OK 73116
Local realty services provided by:ERA Courtyard Real Estate



Listed by:chris eubanks
Office:whittington realty
MLS#:1170823
Source:OK_OKC
3032 NW 67th Street,Oklahoma City, OK 73116
$178,500
- 3 Beds
- 2 Baths
- 1,100 sq. ft.
- Single family
- Pending
Price summary
- Price:$178,500
- Price per sq. ft.:$162.27
About this home
Beautifully elegant and time to own in NW OKC! Great landscapes and mature trees to welcome you or enhance your people watching via this spacious front porch! Living area adjoined to dining area with a clean palette and some real wood floors! Dual ceiling fans and an abundance of natural light coming the north and south windows! Kitchen with granite counters, electric cooking, plenty of countertop space and an abundance of cabinetry storage! The hallway to all bedrooms and bathrooms includes an old school phone hole!! Bedrooms all include ceiling fans and 2 of them include step in closets! One bedroom has drawers at the base of the closet. A unique feature to this home is the full bathroom and a half bath! Stackable laundry set stays with the home and backyard access are both via the garage with an opener! Backyard is huge, blessed with two storage sheds, monkey bars, putting green and more! Updates to all of the electrical in this home and so much more to enjoy! Situated close to Hefner Parkway, NW Expressway, I-44, major eateries and a ton of shopping options! Check out the video and 3D tours! Then call a REALTOR for a private viewing!
Contact an agent
Home facts
- Year built:1954
- Listing Id #:1170823
- Added:85 day(s) ago
- Updated:August 08, 2025 at 07:27 AM
Rooms and interior
- Bedrooms:3
- Total bathrooms:2
- Full bathrooms:1
- Half bathrooms:1
- Living area:1,100 sq. ft.
Heating and cooling
- Cooling:Central Electric
- Heating:Central Gas
Structure and exterior
- Roof:Composition
- Year built:1954
- Building area:1,100 sq. ft.
- Lot area:0.2 Acres
Schools
- High school:John Marshall HS
- Middle school:John Marshall MS
- Elementary school:Nichols Hills ES
Utilities
- Water:Public
Finances and disclosures
- Price:$178,500
- Price per sq. ft.:$162.27
New listings near 3032 NW 67th Street
- New
 $995,000Active4 beds 3 baths4,214 sq. ft.
$995,000Active4 beds 3 baths4,214 sq. ft.7400 Aurelia Road, Oklahoma City, OK 73121
MLS# 1181455Listed by: BAILEE & CO. REAL ESTATE - New
 $175,000Active2 beds 1 baths931 sq. ft.
$175,000Active2 beds 1 baths931 sq. ft.1509 Downing Street, Oklahoma City, OK 73120
MLS# 1185636Listed by: LRE REALTY LLC - New
 $182,500Active3 beds 2 baths1,076 sq. ft.
$182,500Active3 beds 2 baths1,076 sq. ft.13925 N Everest Avenue, Edmond, OK 73013
MLS# 1185690Listed by: STETSON BENTLEY - New
 $169,000Active5 beds 4 baths1,905 sq. ft.
$169,000Active5 beds 4 baths1,905 sq. ft.4615 N Creek Ct Court, Oklahoma City, OK 73135
MLS# 1185725Listed by: MCGRAW DAVISSON STEWART LLC - New
 $446,340Active4 beds 3 baths2,300 sq. ft.
$446,340Active4 beds 3 baths2,300 sq. ft.9320 NW 116th Street, Yukon, OK 73099
MLS# 1185933Listed by: PREMIUM PROP, LLC - New
 $225,000Active3 beds 3 baths1,373 sq. ft.
$225,000Active3 beds 3 baths1,373 sq. ft.3312 Hondo Terrace, Yukon, OK 73099
MLS# 1185244Listed by: REDFIN - New
 $370,269Active4 beds 2 baths1,968 sq. ft.
$370,269Active4 beds 2 baths1,968 sq. ft.116 NW 31st Street, Oklahoma City, OK 73118
MLS# 1185298Listed by: REDFIN - New
 $315,000Active3 beds 3 baths2,315 sq. ft.
$315,000Active3 beds 3 baths2,315 sq. ft.2332 NW 112th Terrace, Oklahoma City, OK 73120
MLS# 1185824Listed by: KELLER WILLIAMS CENTRAL OK ED - New
 $249,500Active4 beds 2 baths1,855 sq. ft.
$249,500Active4 beds 2 baths1,855 sq. ft.5401 SE 81st Terrace, Oklahoma City, OK 73135
MLS# 1185914Listed by: TRINITY PROPERTIES - New
 $439,340Active4 beds 3 baths2,250 sq. ft.
$439,340Active4 beds 3 baths2,250 sq. ft.9321 NW 115th Terrace, Yukon, OK 73099
MLS# 1185923Listed by: PREMIUM PROP, LLC

