3125 NW 60th Street, Oklahoma City, OK 73112
Local realty services provided by:ERA Courtyard Real Estate
Listed by:laura feix
Office:boutique real estate inc.
MLS#:1190255
Source:OK_OKC
Price summary
- Price:$315,000
- Price per sq. ft.:$156.25
About this home
This beautiful updated 3 bedroom 2 bathroom home is what you've been waiting for. Tons of original charm updated to perfection! New HVAC, kitchen appliances, Hot water tank, Electrical panel, sprinkler system, bathroom updates, updated paint and lighting all in the last 5 years. 2 separate living areas, updated kitchen and baths, 2 dining areas and 2 screened/glassed porches plus patio and lovely yard with large storage shed, all give this home so much flexibility. The front living area could be an office or playroom, patios can be used for dining, workout or office space. Eat in the kitchen or large open dining room or on the screened porch. Located near The Oak - Oklahoma City's newest upscale dining and shopping, Penn Square, Classen Curve, Trader Joe's and so many restaurants and shops within blocks. This home is in one of the most desirable locations in Oklahoma City situated inside this sought after, beautiful, quiet neighborhood. Come see it today!
Contact an agent
Home facts
- Year built:1960
- Listing ID #:1190255
- Added:1 day(s) ago
- Updated:September 12, 2025 at 10:07 PM
Rooms and interior
- Bedrooms:3
- Total bathrooms:2
- Full bathrooms:2
- Living area:2,016 sq. ft.
Heating and cooling
- Cooling:Central Electric
- Heating:Central Gas
Structure and exterior
- Roof:Heavy Comp
- Year built:1960
- Building area:2,016 sq. ft.
- Lot area:0.21 Acres
Schools
- High school:Putnam City HS
- Middle school:James L. Capps MS
- Elementary school:Coronado Heights ES,Kirkland Early Childhood Ctr
Finances and disclosures
- Price:$315,000
- Price per sq. ft.:$156.25
New listings near 3125 NW 60th Street
- New
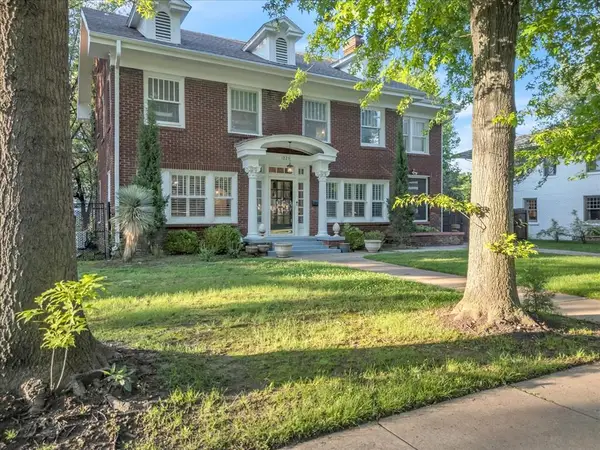 $649,000Active4 beds 3 baths2,726 sq. ft.
$649,000Active4 beds 3 baths2,726 sq. ft.1223 NW 20th Street, Oklahoma City, OK 73106
MLS# 1190511Listed by: ENGEL & VOELKERS OKLAHOMA CITY - New
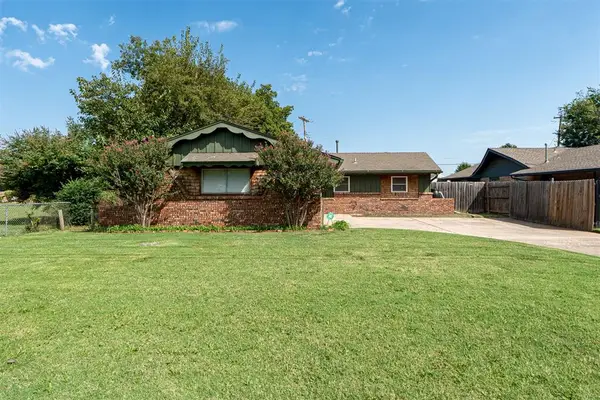 $165,000Active3 beds 2 baths994 sq. ft.
$165,000Active3 beds 2 baths994 sq. ft.5709 NW 58th Street, Oklahoma City, OK 73122
MLS# 1191075Listed by: MCGRAW REALTORS (BO) - New
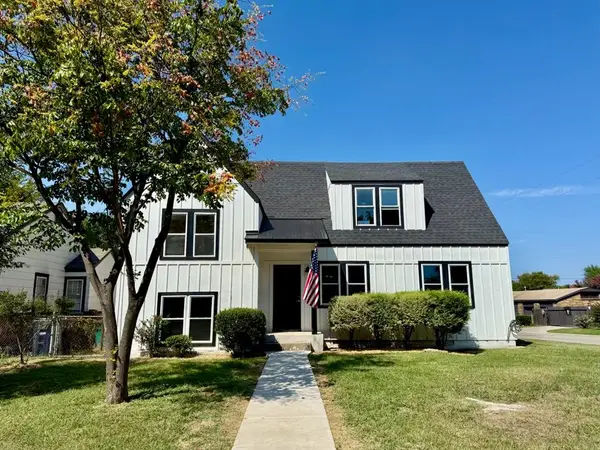 $375,000Active4 beds 3 baths2,634 sq. ft.
$375,000Active4 beds 3 baths2,634 sq. ft.3101 NW 29th Street, Oklahoma City, OK 73107
MLS# 1191166Listed by: BRICK AND BEAM REALTY - New
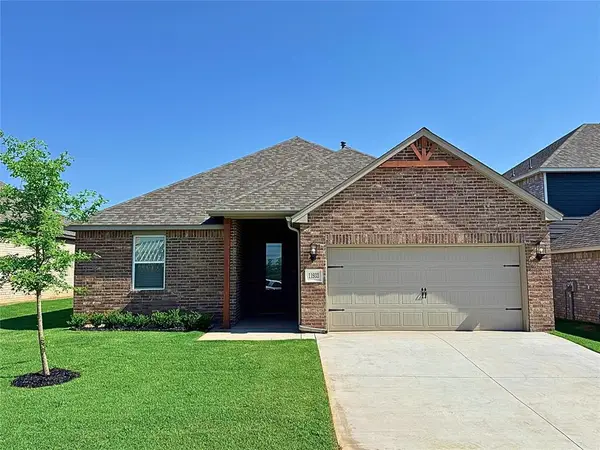 $317,900Active3 beds 2 baths1,406 sq. ft.
$317,900Active3 beds 2 baths1,406 sq. ft.3112 Adelyn Terrace, Yukon, OK 73099
MLS# 1191200Listed by: LGI REALTY - OKLAHOMA, LLC - New
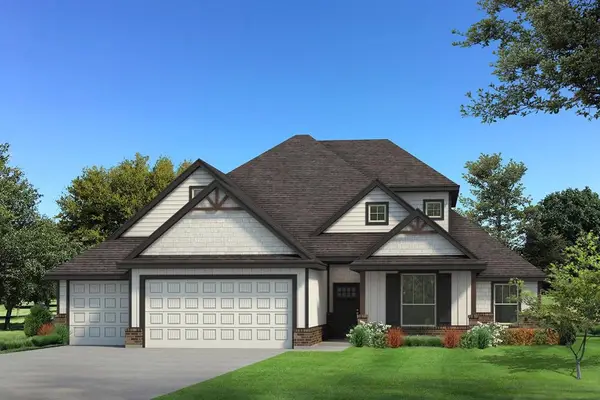 $468,340Active5 beds 3 baths2,520 sq. ft.
$468,340Active5 beds 3 baths2,520 sq. ft.3101 Feather Drive, Yukon, OK 73099
MLS# 1191205Listed by: PREMIUM PROP, LLC - New
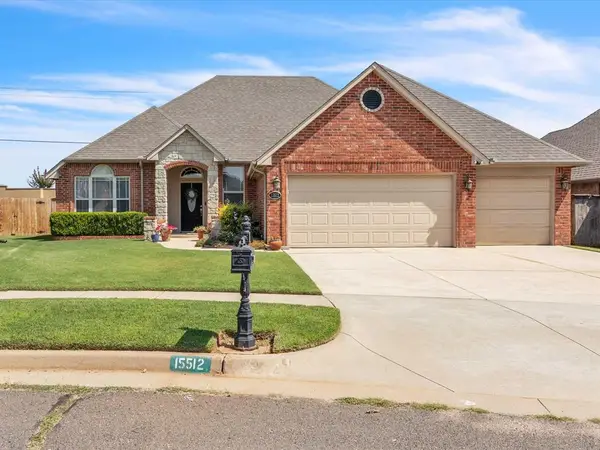 $363,000Active3 beds 2 baths2,054 sq. ft.
$363,000Active3 beds 2 baths2,054 sq. ft.15512 Hickory Bend Lane, Edmond, OK 73013
MLS# 1189917Listed by: COLLECTION 7 REALTY - New
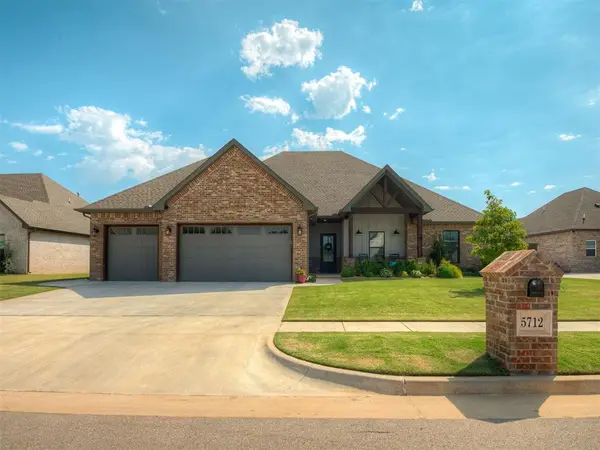 $459,900Active4 beds 3 baths2,311 sq. ft.
$459,900Active4 beds 3 baths2,311 sq. ft.5712 Tiger Stone Drive, Mustang, OK 73064
MLS# 1191089Listed by: REAL BROKER LLC - New
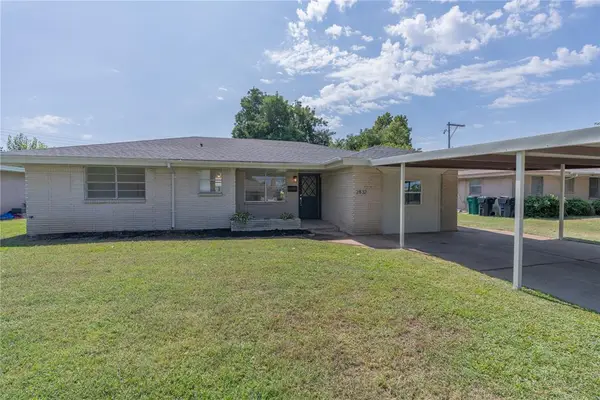 $190,000Active4 beds 2 baths1,422 sq. ft.
$190,000Active4 beds 2 baths1,422 sq. ft.2832 SW 77th Street, Oklahoma City, OK 73159
MLS# 1191154Listed by: LRE REALTY LLC - New
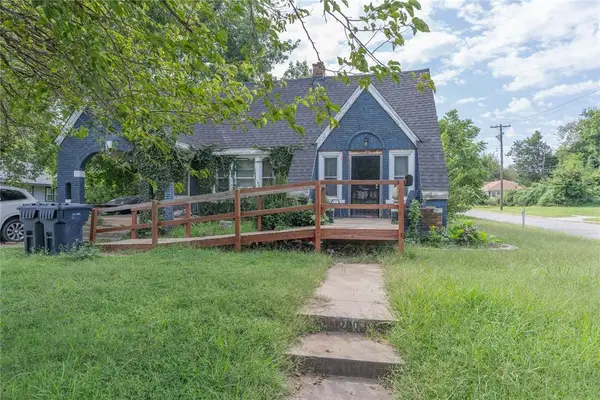 $100,000Active3 beds 2 baths2,004 sq. ft.
$100,000Active3 beds 2 baths2,004 sq. ft.1200 NE 17th Street, Oklahoma City, OK 73111
MLS# 1191174Listed by: LRE REALTY LLC - New
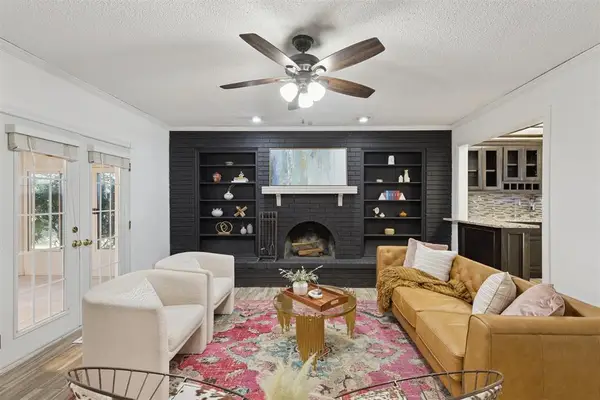 $285,000Active5 beds 3 baths2,746 sq. ft.
$285,000Active5 beds 3 baths2,746 sq. ft.1225 SW 94th Street, Oklahoma City, OK 73139
MLS# 1191185Listed by: VERBODE
