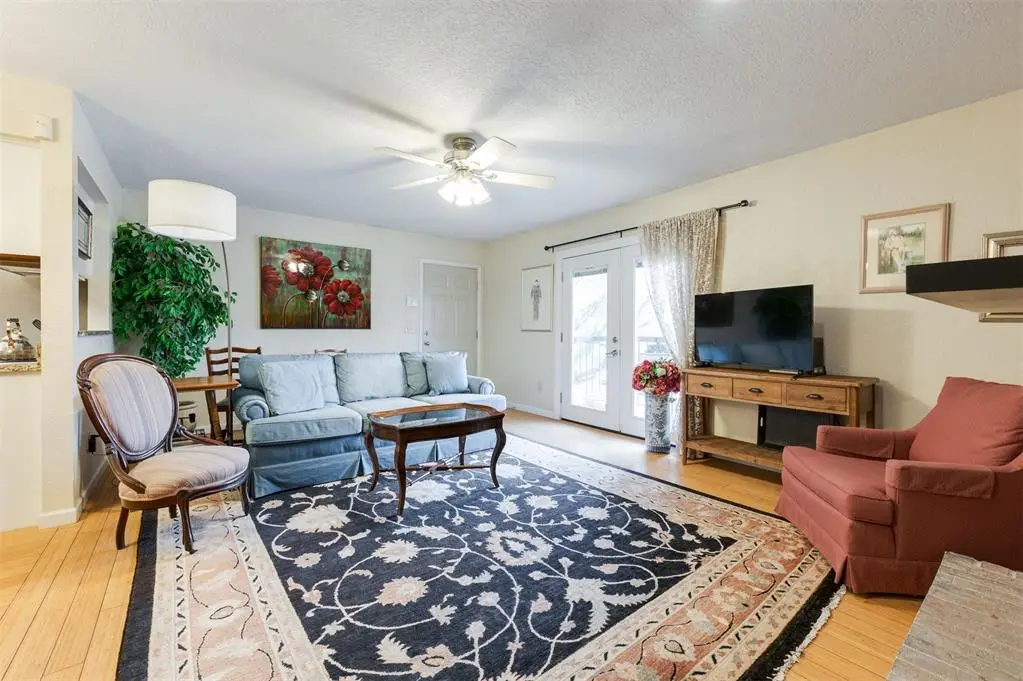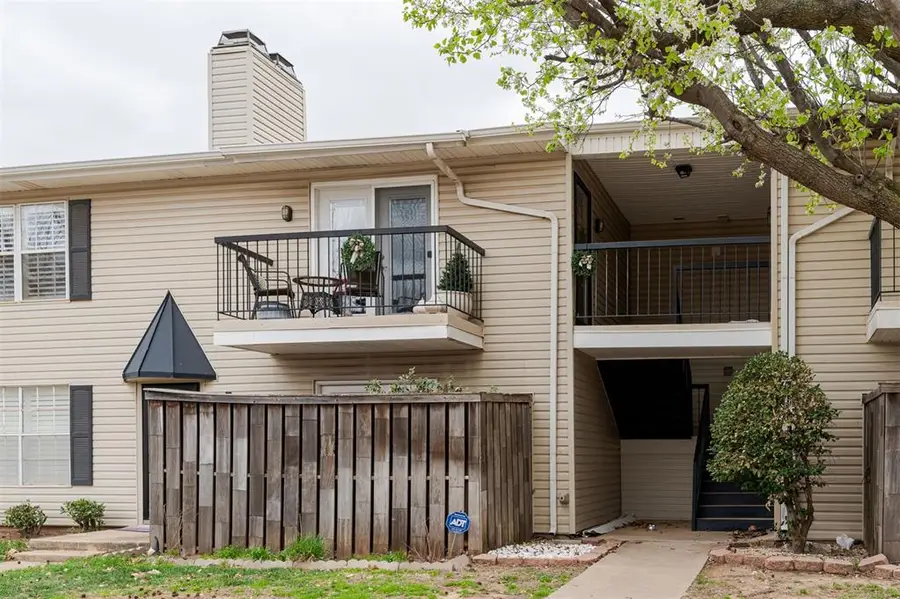3200 W Britton Road #232, Oklahoma City, OK 73120
Local realty services provided by:ERA Courtyard Real Estate



Listed by:brie green
Office:metro first realty
MLS#:1166384
Source:OK_OKC
3200 W Britton Road #232,Oklahoma City, OK 73120
$150,000
- 2 Beds
- 2 Baths
- 1,050 sq. ft.
- Condominium
- Pending
Price summary
- Price:$150,000
- Price per sq. ft.:$142.86
About this home
Cute-as-a-button condo in the most prime location in all of NW OKC! Welcome to Nantucket, a thriving community offering maintenance-free living - just a hop to Lake Hefner, highways, grocery stores & best restaurants in the city. This 2 bedroom/2 bathroom home is both cozy and immaculately maintained. Bamboo floors throughout and neutral paint create a fresh experience - with glass doors leading out to the balcony, allowing in ample natural light. The living room is centered around a brick fireplace with built-ins & opens to the dining space & kitchen. The kitchen features crisp white cabinetry, granite counters and a pantry. Each bedroom is spacious, with plantation shutters & ceiling fans in each. The master suite has a walk-in closet & updated full bathroom with loads of storage space. For your guests, a beautifully updated full bathroom located off the hallway for convenience. Every inch of this home is pristine & polished! Amenities of Nantucket HOA include gated entry, pools, exterior insurance, maintenance of green space & water/trash/sewer services. The living is easy here!
Contact an agent
Home facts
- Year built:1981
- Listing Id #:1166384
- Added:106 day(s) ago
- Updated:August 08, 2025 at 07:27 AM
Rooms and interior
- Bedrooms:2
- Total bathrooms:2
- Full bathrooms:2
- Living area:1,050 sq. ft.
Heating and cooling
- Cooling:Central Electric
- Heating:Central Gas
Structure and exterior
- Roof:Architecural Shingle
- Year built:1981
- Building area:1,050 sq. ft.
Schools
- High school:John Marshall HS
- Middle school:John Marshall MS
- Elementary school:Ridgeview ES
Finances and disclosures
- Price:$150,000
- Price per sq. ft.:$142.86
New listings near 3200 W Britton Road #232
- New
 $289,900Active3 beds 2 baths2,135 sq. ft.
$289,900Active3 beds 2 baths2,135 sq. ft.1312 SW 112th Place, Oklahoma City, OK 73170
MLS# 1184069Listed by: CENTURY 21 JUDGE FITE COMPANY - New
 $325,000Active3 beds 2 baths1,550 sq. ft.
$325,000Active3 beds 2 baths1,550 sq. ft.9304 NW 89th Street, Yukon, OK 73099
MLS# 1185285Listed by: EXP REALTY, LLC - New
 $230,000Active3 beds 2 baths1,509 sq. ft.
$230,000Active3 beds 2 baths1,509 sq. ft.7920 NW 82nd Street, Oklahoma City, OK 73132
MLS# 1185597Listed by: SALT REAL ESTATE INC - New
 $1,200,000Active0.93 Acres
$1,200,000Active0.93 Acres1004 NW 79th Street, Oklahoma City, OK 73114
MLS# 1185863Listed by: BLACKSTONE COMMERCIAL PROP ADV - Open Fri, 10am to 7pmNew
 $769,900Active4 beds 3 baths3,381 sq. ft.
$769,900Active4 beds 3 baths3,381 sq. ft.12804 Chateaux Road, Oklahoma City, OK 73142
MLS# 1185867Listed by: METRO FIRST REALTY PROS - New
 $488,840Active5 beds 3 baths2,520 sq. ft.
$488,840Active5 beds 3 baths2,520 sq. ft.9317 NW 115th Terrace, Yukon, OK 73099
MLS# 1185881Listed by: PREMIUM PROP, LLC - New
 $239,000Active3 beds 2 baths1,848 sq. ft.
$239,000Active3 beds 2 baths1,848 sq. ft.10216 Eastlake Drive, Oklahoma City, OK 73162
MLS# 1185169Listed by: CLEATON & ASSOC, INC - Open Sun, 2 to 4pmNew
 $399,900Active3 beds 4 baths2,690 sq. ft.
$399,900Active3 beds 4 baths2,690 sq. ft.9641 Nawassa Drive, Oklahoma City, OK 73130
MLS# 1185625Listed by: CHAMBERLAIN REALTY LLC - New
 $199,900Active1.86 Acres
$199,900Active1.86 Acres11925 SE 74th Street, Oklahoma City, OK 73150
MLS# 1185635Listed by: REAL BROKER LLC - New
 $499,000Active3 beds 3 baths2,838 sq. ft.
$499,000Active3 beds 3 baths2,838 sq. ft.9213 NW 85th Street, Yukon, OK 73099
MLS# 1185662Listed by: SAGE SOTHEBY'S REALTY
