3205 NW 40 Street, Oklahoma City, OK 73112
Local realty services provided by:ERA Courtyard Real Estate
Listed by:brie green
Office:metro first realty
MLS#:1181471
Source:OK_OKC
3205 NW 40 Street,Oklahoma City, OK 73112
$168,000
- 3 Beds
- 1 Baths
- - sq. ft.
- Single family
- Sold
Sorry, we are unable to map this address
Price summary
- Price:$168,000
About this home
This NW OKC doll house is light, bright & full of updates! An unbeatable location near NW 50th and May- you'll enjoy easy access to I-44 & NW Expressway, downtown OKC, & the airport. Eclectic mid century features make this home feel so charming. New paint throughout in 2024/2025. A spacious living room has access to backyard through sliding doors - with a dining space in between living and kitchen. The kitchen is adorable and renovated- with new cabinetry, butcher block counters, stainless appliances & subway tile backsplash. Gorgeous hardwoods are on display in the east bedrooms. A fun, retro bathroom showcases black & white honeycomb + subway tiles as well storage. The third bedroom is located at the west end of the home and could be utilized as a home office or play room, with convenient access to the laundry. The backyard features a spacious covered patio & storage shed. Significant upgrades include new HVAC [2023], water main line [2023], new electrical panel [2019], & new sewer line [2019] - so much peace of mind for the new owner!
Contact an agent
Home facts
- Year built:1950
- Listing ID #:1181471
- Added:71 day(s) ago
- Updated:October 02, 2025 at 04:13 AM
Rooms and interior
- Bedrooms:3
- Total bathrooms:1
- Full bathrooms:1
Heating and cooling
- Cooling:Central Electric
- Heating:Central Gas
Structure and exterior
- Roof:Architecural Shingle
- Year built:1950
Schools
- High school:John Marshall HS
- Middle school:John Marshall MS
- Elementary school:Monroe ES
Utilities
- Water:Public
Finances and disclosures
- Price:$168,000
New listings near 3205 NW 40 Street
- New
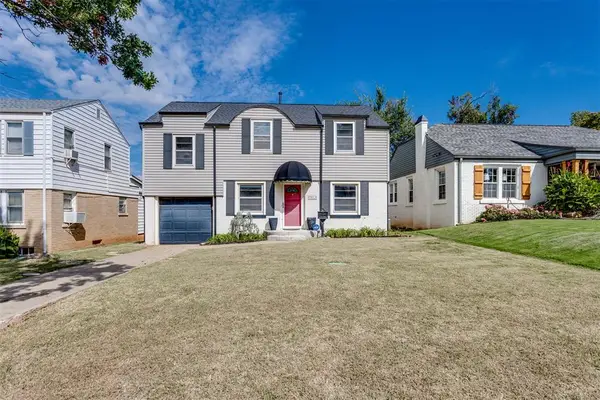 $185,000Active3 beds 2 baths1,763 sq. ft.
$185,000Active3 beds 2 baths1,763 sq. ft.3013 NW 24th Street, Oklahoma City, OK 73107
MLS# 1194154Listed by: RE/MAX COBBLESTONE 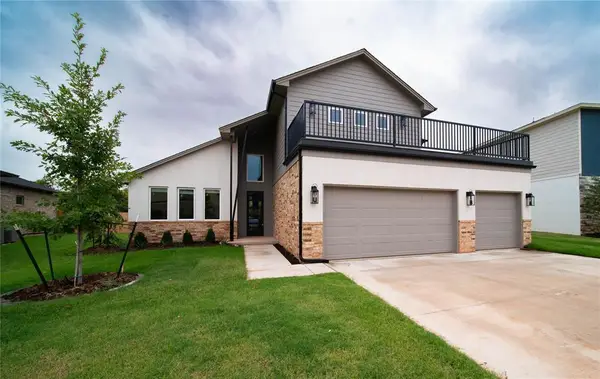 $599,900Pending5 beds 4 baths2,870 sq. ft.
$599,900Pending5 beds 4 baths2,870 sq. ft.5620 NW 154th Terrace, Edmond, OK 73013
MLS# 1194150Listed by: HEATHER & COMPANY REALTY GROUP- New
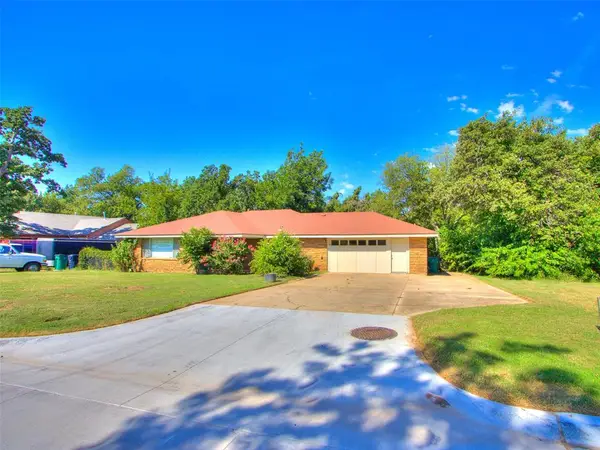 $225,000Active3 beds 2 baths2,461 sq. ft.
$225,000Active3 beds 2 baths2,461 sq. ft.4115 N Everest Avenue, Oklahoma City, OK 73111
MLS# 1188976Listed by: JPQ PROPERTIES LLC - New
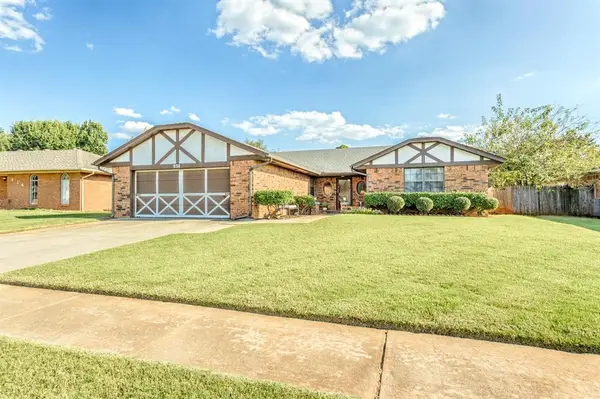 $200,000Active3 beds 2 baths1,644 sq. ft.
$200,000Active3 beds 2 baths1,644 sq. ft.938 Pruitt Drive, Oklahoma City, OK 73170
MLS# 1193504Listed by: THUNDER RIDGE REALTY LLC (BO) - New
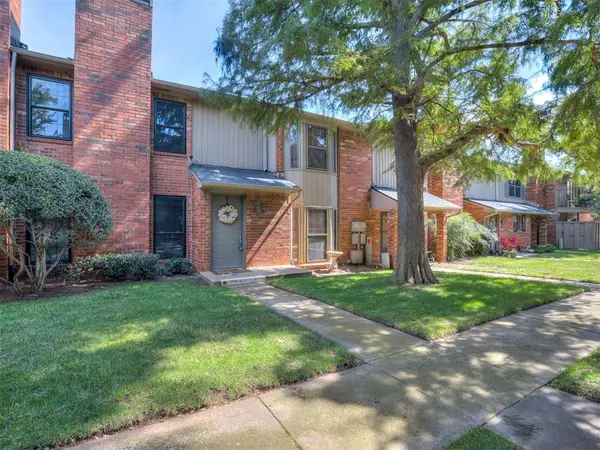 $235,000Active2 beds 3 baths1,282 sq. ft.
$235,000Active2 beds 3 baths1,282 sq. ft.6500 N Grand Boulevard #119, Oklahoma City, OK 73116
MLS# 1193864Listed by: COLDWELL BANKER SELECT - New
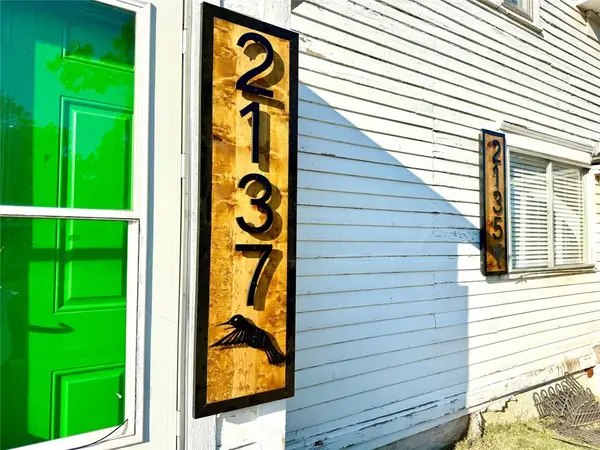 $225,000Active3 beds 2 baths1,560 sq. ft.
$225,000Active3 beds 2 baths1,560 sq. ft.2137 NW 12th Street, Oklahoma City, OK 73107
MLS# 1194131Listed by: SPEARHEAD REALTY GROUP LLC - New
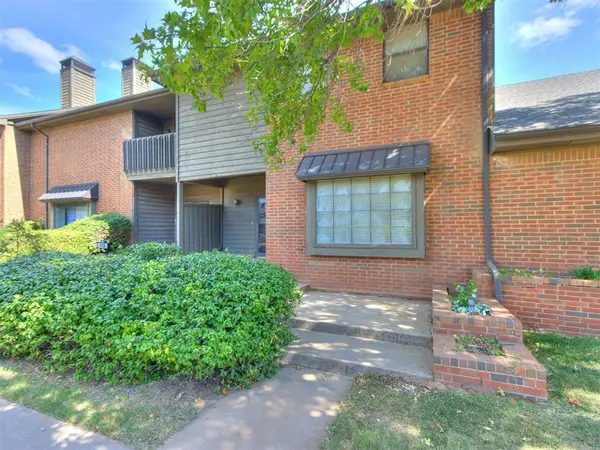 $205,000Active2 beds 3 baths1,842 sq. ft.
$205,000Active2 beds 3 baths1,842 sq. ft.11300 N Pennsylvania Avenue #112, Oklahoma City, OK 73120
MLS# 923868Listed by: THE FRISBY GROUP REALTY, LLC - New
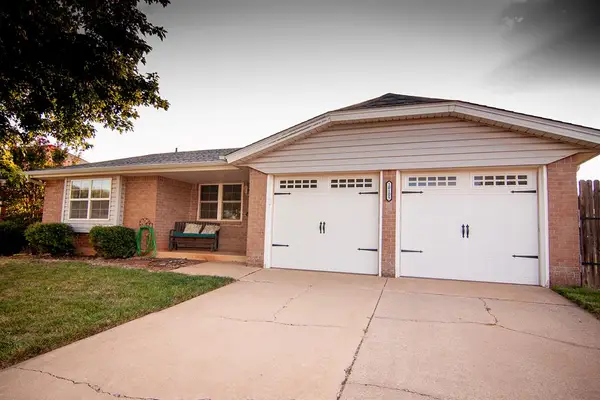 $170,000Active3 beds 2 baths1,080 sq. ft.
$170,000Active3 beds 2 baths1,080 sq. ft.10105 S Klein Avenue, Oklahoma City, OK 73139
MLS# 1193968Listed by: KW SUMMIT - New
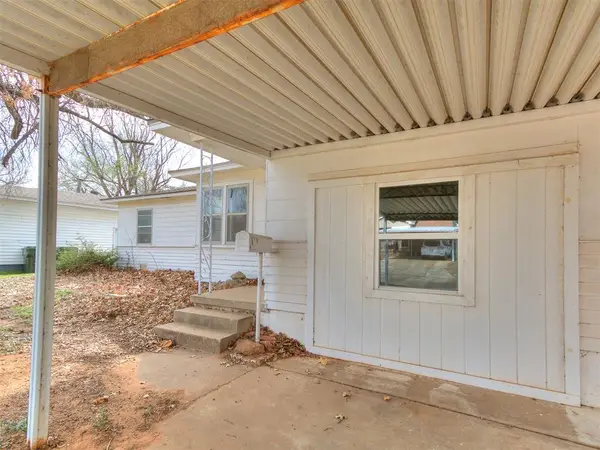 $130,000Active3 beds 1 baths1,196 sq. ft.
$130,000Active3 beds 1 baths1,196 sq. ft.1016 Holly Drive, Oklahoma City, OK 73110
MLS# 1194122Listed by: COPPER CREEK REAL ESTATE - New
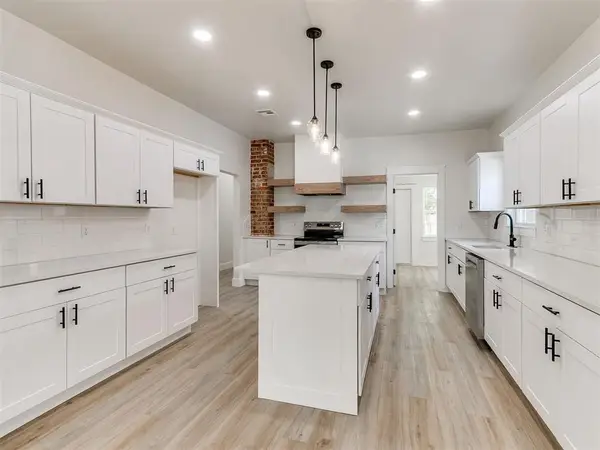 Listed by ERA$329,000Active3 beds 2 baths1,734 sq. ft.
Listed by ERA$329,000Active3 beds 2 baths1,734 sq. ft.1514 NW 33rd Street, Oklahoma City, OK 73118
MLS# 1193991Listed by: ERA COURTYARD REAL ESTATE
