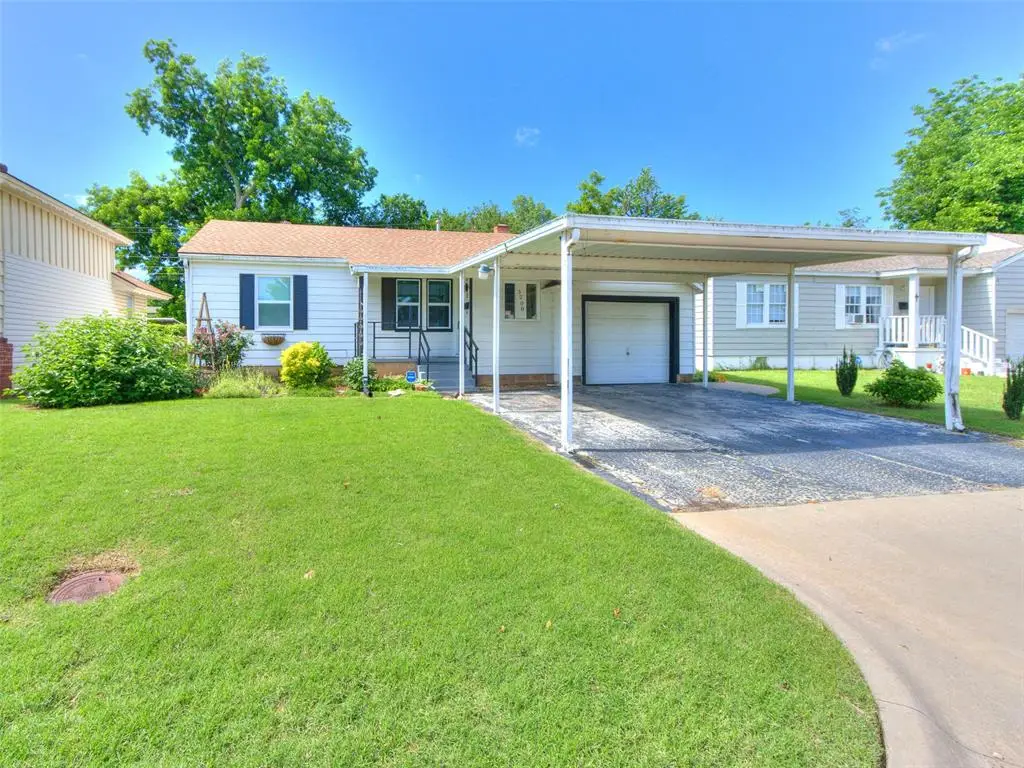3208 NW 34th Street, Oklahoma City, OK 73112
Local realty services provided by:ERA Courtyard Real Estate



Listed by:marsha nation
Office:century 21 judge fite company
MLS#:1169176
Source:OK_OKC
3208 NW 34th Street,Oklahoma City, OK 73112
$169,000
- 2 Beds
- 1 Baths
- 1,102 sq. ft.
- Single family
- Pending
Price summary
- Price:$169,000
- Price per sq. ft.:$153.36
About this home
Great location! Walk to Will Rogers Park! Easy access to downtown OKC, Hefner Parkway, NW Expressway and Baptist Hospital. Classic home with well-kept original wood flooring, maintained yard, flower beds and landscaping. One car attached plus a large carport. Fenced backyard has a gazebo for entertaining and relaxing, plus there is a storage shed AND a 20 x 12 insulated workshop with lighting and wired for 220 electricity. Home has an open concept, nice sized living, kitchen and 232 s. f. flex room. The flex room could be a home office, a 2nd living, a 2nd dining, craft or exercise area. Flex room has tongue and groove wood flooring supported by 1 x 6s, topped with plywood and foam board. Floor should support a 'Jacuzzi'. Flex room has a window a/c and a pantry/storage closet. 'REBATH' bathroom is covered with a Lifetime Warranty. Property updates include HVAC 2018; new hot water tank 12/2024; kitchen counters and flooring 2018; in 2023, a stainless pull-out trash can holder plus a moveable island with storage; newer outside windowsills; T11 siding added on shop plus it is insulated and sheet rocked, exterior painted 2024. 2019 all the house windows were replaced except the kitchen and entry windows. All exterior walls have insulation. Nice covered front porch has room to sit outside. In the living room, close to the kitchen there is a doorway framed in with a header for a door to the garage. It is not visible. Refrigerator works, except for icemaker part, water dispenser should be working, refrigerator is not warranted by sellers. Washer and dryer hookups are in the attached garage. Buyer to verify all info.
Contact an agent
Home facts
- Year built:1948
- Listing Id #:1169176
- Added:68 day(s) ago
- Updated:August 08, 2025 at 07:27 AM
Rooms and interior
- Bedrooms:2
- Total bathrooms:1
- Full bathrooms:1
- Living area:1,102 sq. ft.
Structure and exterior
- Roof:Composition
- Year built:1948
- Building area:1,102 sq. ft.
- Lot area:0.14 Acres
Schools
- High school:Northwest Classen HS
- Middle school:Taft MS
- Elementary school:Kaiser ES
Utilities
- Water:Public
Finances and disclosures
- Price:$169,000
- Price per sq. ft.:$153.36
New listings near 3208 NW 34th Street
- New
 $995,000Active4 beds 3 baths4,214 sq. ft.
$995,000Active4 beds 3 baths4,214 sq. ft.7400 Aurelia Road, Oklahoma City, OK 73121
MLS# 1181455Listed by: BAILEE & CO. REAL ESTATE - New
 $175,000Active2 beds 1 baths931 sq. ft.
$175,000Active2 beds 1 baths931 sq. ft.1509 Downing Street, Oklahoma City, OK 73120
MLS# 1185636Listed by: LRE REALTY LLC - New
 $182,500Active3 beds 2 baths1,076 sq. ft.
$182,500Active3 beds 2 baths1,076 sq. ft.13925 N Everest Avenue, Edmond, OK 73013
MLS# 1185690Listed by: STETSON BENTLEY - New
 $169,000Active5 beds 4 baths1,905 sq. ft.
$169,000Active5 beds 4 baths1,905 sq. ft.4615 N Creek Ct Court, Oklahoma City, OK 73135
MLS# 1185725Listed by: MCGRAW DAVISSON STEWART LLC - New
 $446,340Active4 beds 3 baths2,300 sq. ft.
$446,340Active4 beds 3 baths2,300 sq. ft.9320 NW 116th Street, Yukon, OK 73099
MLS# 1185933Listed by: PREMIUM PROP, LLC - New
 $225,000Active3 beds 3 baths1,373 sq. ft.
$225,000Active3 beds 3 baths1,373 sq. ft.3312 Hondo Terrace, Yukon, OK 73099
MLS# 1185244Listed by: REDFIN - New
 $370,269Active4 beds 2 baths1,968 sq. ft.
$370,269Active4 beds 2 baths1,968 sq. ft.116 NW 31st Street, Oklahoma City, OK 73118
MLS# 1185298Listed by: REDFIN - New
 $315,000Active3 beds 3 baths2,315 sq. ft.
$315,000Active3 beds 3 baths2,315 sq. ft.2332 NW 112th Terrace, Oklahoma City, OK 73120
MLS# 1185824Listed by: KELLER WILLIAMS CENTRAL OK ED - New
 $249,500Active4 beds 2 baths1,855 sq. ft.
$249,500Active4 beds 2 baths1,855 sq. ft.5401 SE 81st Terrace, Oklahoma City, OK 73135
MLS# 1185914Listed by: TRINITY PROPERTIES - New
 $439,340Active4 beds 3 baths2,250 sq. ft.
$439,340Active4 beds 3 baths2,250 sq. ft.9321 NW 115th Terrace, Yukon, OK 73099
MLS# 1185923Listed by: PREMIUM PROP, LLC

