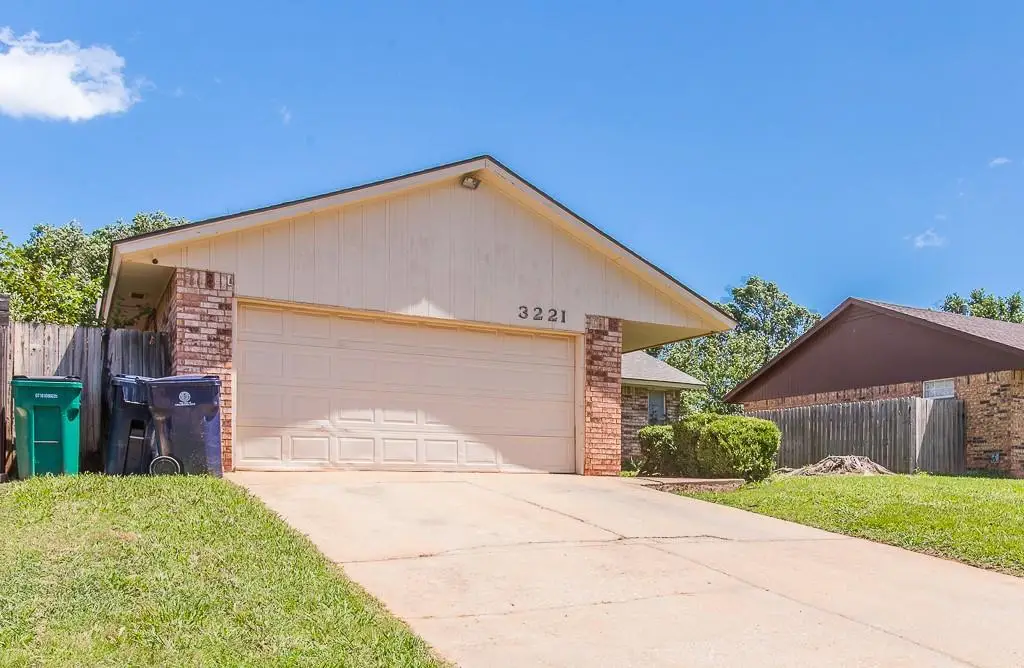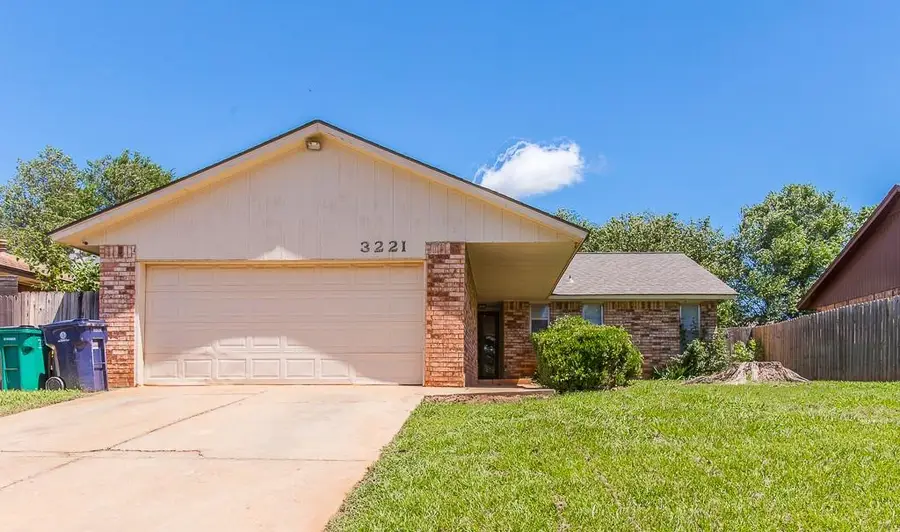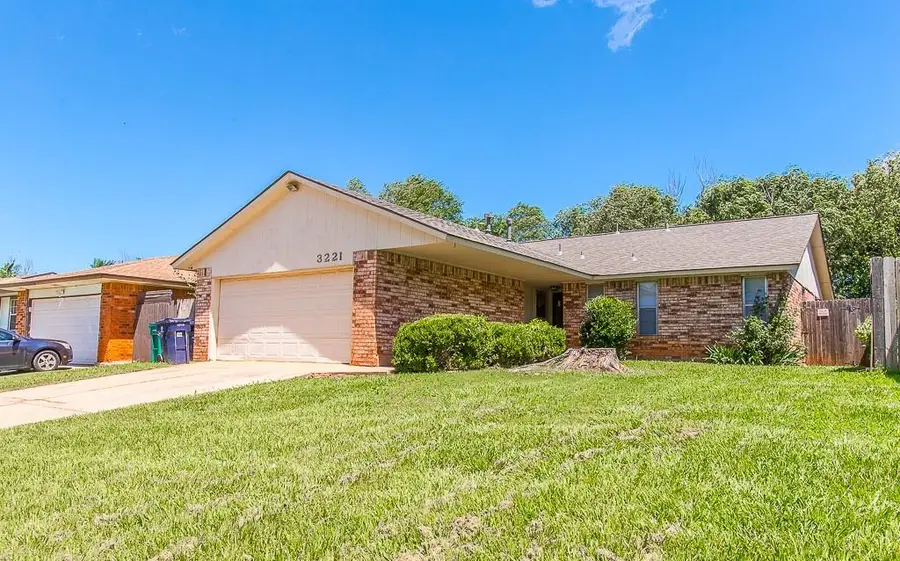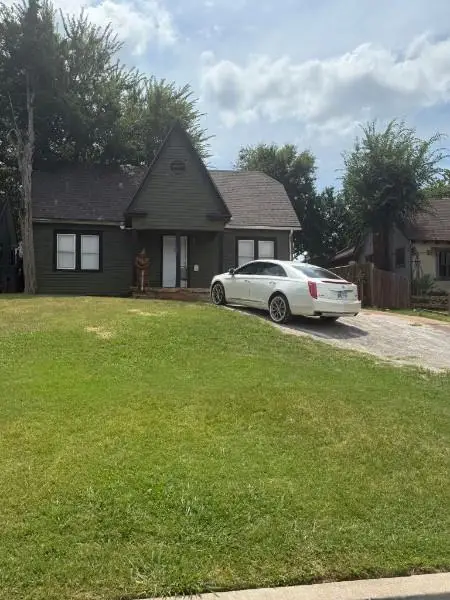3221 SE 57th Street, Oklahoma City, OK 73135
Local realty services provided by:ERA Courtyard Real Estate



Listed by:david teague
Office:independent realty of oklahoma
MLS#:1176834
Source:OK_OKC
3221 SE 57th Street,Oklahoma City, OK 73135
$155,900
- 3 Beds
- 2 Baths
- 1,265 sq. ft.
- Single family
- Pending
Price summary
- Price:$155,900
- Price per sq. ft.:$123.24
About this home
WOW Move In Ready At This Price? Prepare to be surprised when you step inside this perfect 3 bed floorplan with new carpet throughout! Generous living room with brick wood-burning fireplace has vaulted ceilings and patio door that leads to your covered back patio. Wow, can you say HUGE dining room! Your kitchen is equipped with gas free- standing stove, granite counter tops, endless cabinet storage, dishwasher, disposal, and double stainless steel sink with premium faucet. Master bedroom includes full bath with new walk-in shower and walk-in closet. Secondary bedrooms have easy access to hall bath with tub/shower combo. Remember the large privacy-fenced back yard that is ready for pets and playsets! Extra long driveway offers plenty of off-street parking and only 4 minutes to I240 makes an easy commute to anywhere! No maintenance worries here with 2024 roof and 2023 HVAC that offers ICE cold AC! Put this one first and end your search!
Contact an agent
Home facts
- Year built:1981
- Listing Id #:1176834
- Added:54 day(s) ago
- Updated:August 08, 2025 at 07:27 AM
Rooms and interior
- Bedrooms:3
- Total bathrooms:2
- Full bathrooms:2
- Living area:1,265 sq. ft.
Heating and cooling
- Cooling:Central Electric
- Heating:Central Gas
Structure and exterior
- Roof:Composition
- Year built:1981
- Building area:1,265 sq. ft.
- Lot area:0.15 Acres
Schools
- High school:Capitol Hill HS
- Middle school:Webster MS
- Elementary school:Bodine ES
Utilities
- Water:Public
Finances and disclosures
- Price:$155,900
- Price per sq. ft.:$123.24
New listings near 3221 SE 57th Street
- New
 $225,000Active3 beds 3 baths1,373 sq. ft.
$225,000Active3 beds 3 baths1,373 sq. ft.3312 Hondo Terrace, Yukon, OK 73099
MLS# 1185244Listed by: REDFIN - New
 $370,269Active4 beds 2 baths1,968 sq. ft.
$370,269Active4 beds 2 baths1,968 sq. ft.116 NW 31st Street, Oklahoma City, OK 73118
MLS# 1185298Listed by: REDFIN - New
 $315,000Active3 beds 3 baths2,315 sq. ft.
$315,000Active3 beds 3 baths2,315 sq. ft.2332 NW 112th Terrace, Oklahoma City, OK 73120
MLS# 1185824Listed by: KELLER WILLIAMS CENTRAL OK ED - New
 $249,500Active4 beds 2 baths1,855 sq. ft.
$249,500Active4 beds 2 baths1,855 sq. ft.5401 SE 81st Terrace, Oklahoma City, OK 73135
MLS# 1185914Listed by: TRINITY PROPERTIES - New
 $479,000Active4 beds 4 baths3,036 sq. ft.
$479,000Active4 beds 4 baths3,036 sq. ft.9708 Castle Road, Oklahoma City, OK 73162
MLS# 1184924Listed by: STETSON BENTLEY - New
 $85,000Active2 beds 1 baths824 sq. ft.
$85,000Active2 beds 1 baths824 sq. ft.920 SW 26th Street, Oklahoma City, OK 73109
MLS# 1185026Listed by: METRO FIRST REALTY GROUP - New
 $315,000Active4 beds 2 baths1,849 sq. ft.
$315,000Active4 beds 2 baths1,849 sq. ft.19204 Canyon Creek Place, Edmond, OK 73012
MLS# 1185176Listed by: KELLER WILLIAMS REALTY ELITE - Open Sun, 2 to 4pmNew
 $382,000Active3 beds 3 baths2,289 sq. ft.
$382,000Active3 beds 3 baths2,289 sq. ft.11416 Fairways Avenue, Yukon, OK 73099
MLS# 1185423Listed by: TRINITY PROPERTIES - New
 $214,900Active3 beds 2 baths1,315 sq. ft.
$214,900Active3 beds 2 baths1,315 sq. ft.3205 SW 86th Street, Oklahoma City, OK 73159
MLS# 1185782Listed by: FORGE REALTY GROUP - New
 $420,900Active3 beds 3 baths2,095 sq. ft.
$420,900Active3 beds 3 baths2,095 sq. ft.209 Sage Brush Way, Edmond, OK 73025
MLS# 1185878Listed by: AUTHENTIC REAL ESTATE GROUP

