3833 NW 18 Street, Oklahoma City, OK 73107
Local realty services provided by:ERA Courtyard Real Estate
Listed by:victoria funner
Office:keller williams central ok ed
MLS#:1189395
Source:OK_OKC
Price summary
- Price:$184,900
- Price per sq. ft.:$136.26
About this home
This beautifully updated home offers 4 bedrooms and 2 full bathrooms. The 4th bedroom upstairs is a flex space that can serve as a bedroom, office, playroom, or studio. Kitchen features new countertops, backsplash, hardware, light fixtures, coffee nook, and pantry. Original hardwood floors add warmth and character, while a dedicated laundry room provides convenience. Both bathrooms have been completely renovated with brand-new finishes throughout. The roof and windows are 5 years old and the HVAC system is just 3 years old. The garage has been thoughtfully converted into a private bedroom suite, featuring its own full bathroom and walk-in closet. Off the kitchen, you’ll find the upstairs flex/bedroom, perfect for versatile use. Located just 10 minutes from Bricktown and close to shopping, dining, parks, and major highways.
Contact an agent
Home facts
- Year built:1950
- Listing ID #:1189395
- Added:1 day(s) ago
- Updated:September 14, 2025 at 05:06 AM
Rooms and interior
- Bedrooms:4
- Total bathrooms:2
- Full bathrooms:2
- Living area:1,357 sq. ft.
Heating and cooling
- Cooling:Central Electric
- Heating:Central Gas
Structure and exterior
- Roof:Composition
- Year built:1950
- Building area:1,357 sq. ft.
- Lot area:0.16 Acres
Schools
- High school:Northwest Classen HS
- Middle school:Taft MS
- Elementary school:Buchanan ES
Utilities
- Water:Public
Finances and disclosures
- Price:$184,900
- Price per sq. ft.:$136.26
New listings near 3833 NW 18 Street
- Open Sun, 2 to 4pmNew
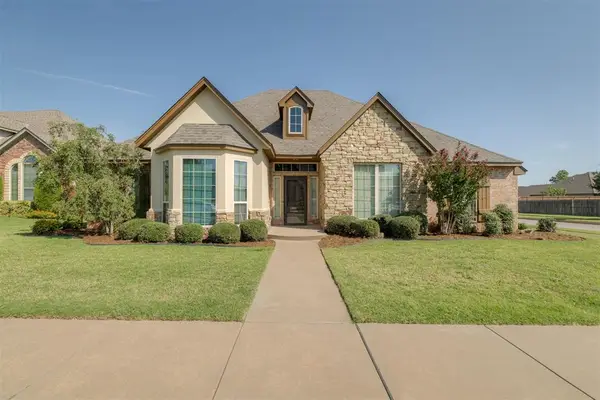 $355,000Active3 beds 3 baths2,234 sq. ft.
$355,000Active3 beds 3 baths2,234 sq. ft.5601 NW 116th Street, Oklahoma City, OK 73162
MLS# 1190624Listed by: THE AGENCY - New
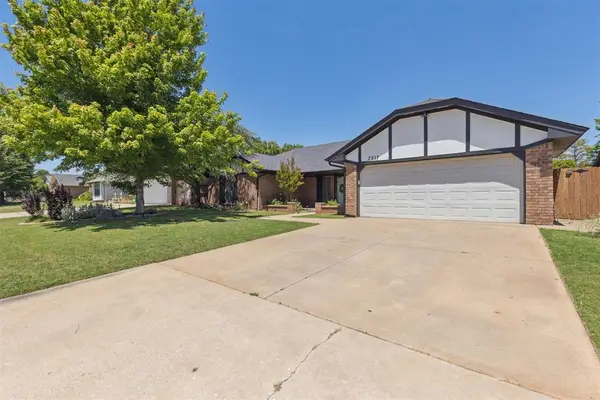 $292,000Active4 beds 3 baths2,385 sq. ft.
$292,000Active4 beds 3 baths2,385 sq. ft.7217 NW 118th Street, Oklahoma City, OK 73162
MLS# 1190909Listed by: HOMESTEAD + CO - New
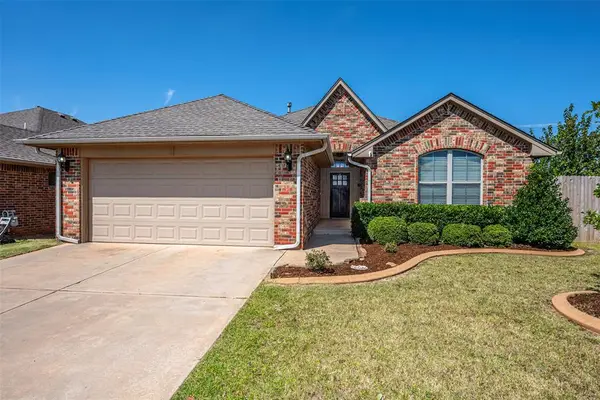 $243,700Active3 beds 2 baths1,365 sq. ft.
$243,700Active3 beds 2 baths1,365 sq. ft.10609 SW 35th Street, Yukon, OK 73099
MLS# 1191262Listed by: HELP-U-SELL EDMOND/OKC - New
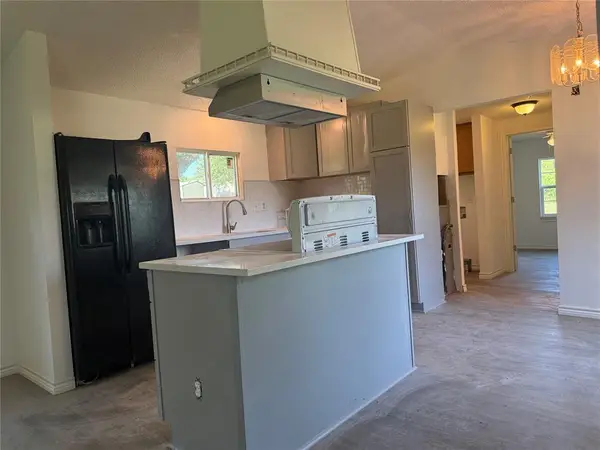 $160,000Active2 beds 2 baths1,088 sq. ft.
$160,000Active2 beds 2 baths1,088 sq. ft.13621 Silver Meadows Road, Jones, OK 73049
MLS# 1191303Listed by: KELLER WILLIAMS CENTRAL OK ED - New
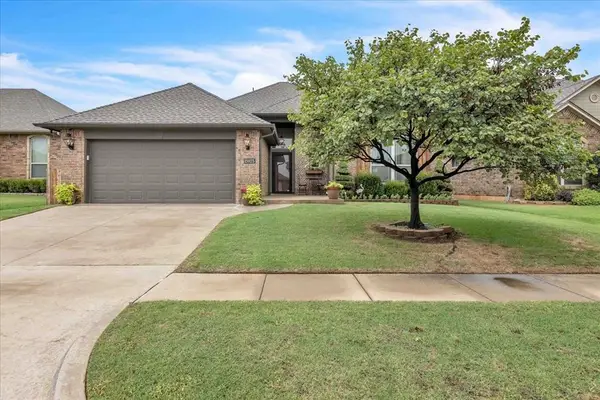 $309,900Active3 beds 2 baths1,567 sq. ft.
$309,900Active3 beds 2 baths1,567 sq. ft.15925 Positano Drive, Edmond, OK 73013
MLS# 1185499Listed by: SENEMAR & ASSOCIATES - New
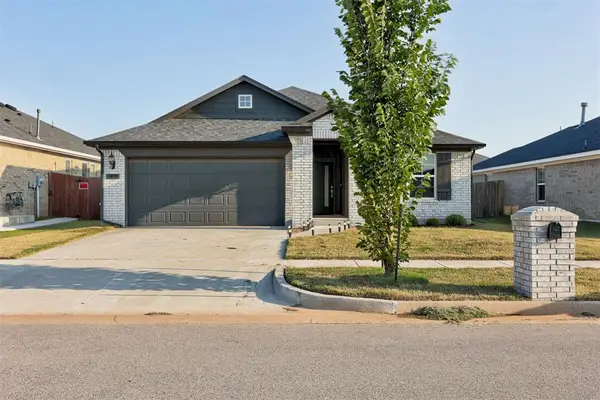 $285,000Active3 beds 2 baths1,485 sq. ft.
$285,000Active3 beds 2 baths1,485 sq. ft.6409 SE 88th Street, Oklahoma City, OK 73135
MLS# 1191281Listed by: KELLER WILLIAMS REALTY ELITE - New
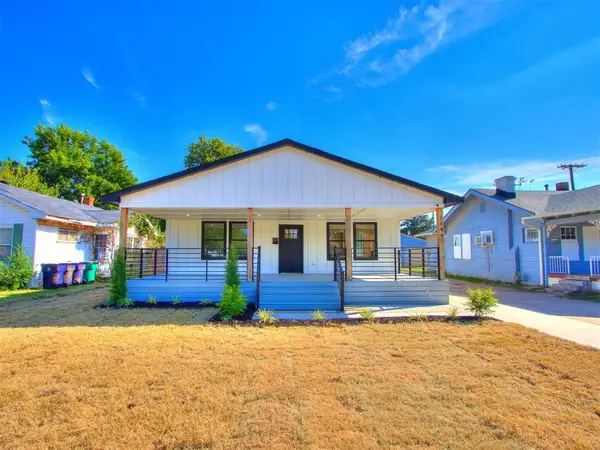 $335,000Active3 beds 3 baths1,804 sq. ft.
$335,000Active3 beds 3 baths1,804 sq. ft.1444 NW 33rd Street, Oklahoma City, OK 73118
MLS# 1189059Listed by: THE PROPERTY CENTER LLC - New
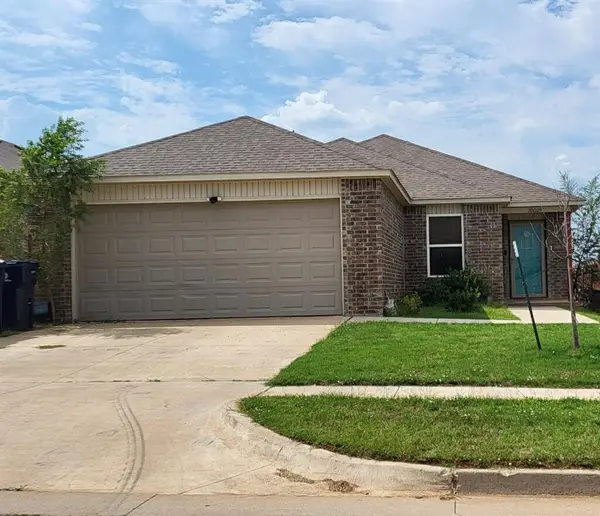 $224,900Active3 beds 2 baths1,306 sq. ft.
$224,900Active3 beds 2 baths1,306 sq. ft.10009 Copperhead Road, Yukon, OK 73099
MLS# 1191239Listed by: STANDARD REAL ESTATE - New
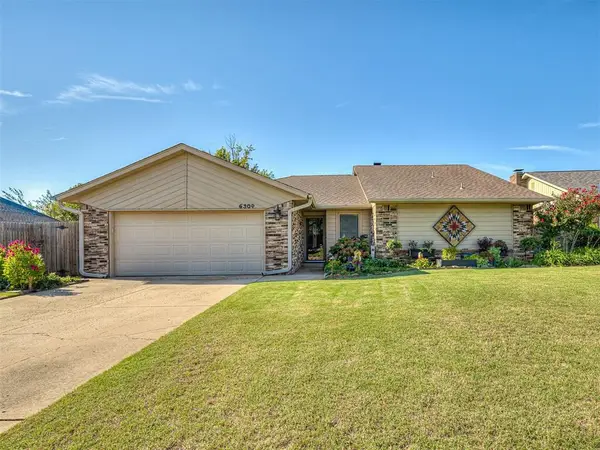 $255,000Active3 beds 2 baths1,738 sq. ft.
$255,000Active3 beds 2 baths1,738 sq. ft.6304 Westpark Drive, Oklahoma City, OK 73142
MLS# 1191257Listed by: KELLER WILLIAMS-YUKON
