5601 NW 116th Street, Oklahoma City, OK 73162
Local realty services provided by:ERA Courtyard Real Estate
Listed by:wayne kirby
Office:the agency
MLS#:1190624
Source:OK_OKC
5601 NW 116th Street,Oklahoma City, OK 73162
$350,000
- 3 Beds
- 3 Baths
- - sq. ft.
- Single family
- Sold
Sorry, we are unable to map this address
Price summary
- Price:$350,000
About this home
Situated on a desirable corner lot in Glenhurst, this beautifully maintained home blends timeless design with thoughtful updates. Offering 3 bedrooms, 2.5 bathrooms, and 2,234 sq. ft. of living space, it’s move-in ready with a brand-new roof and fresh exterior paint (August 2025). From the moment you step inside, the inviting entry sets the tone for the open and flexible floor plan. The spacious living room centers around a striking stone fireplace with gas logs. The adjoining dining space is versatile, easily accommodating formal dining, a play area, or a second sitting room. The kitchen is designed for both daily living and entertaining, featuring double ovens, gas cooktop, and breakfast bar. The private primary suite is a true retreat, showcasing a spa-like bath with dual vanities, soaking tub, separate shower, and an expansive walk-in closet with abundant shelving and hanging space. Two additional bedrooms are generously sized and share a full bath with crisp white counters. Additional features include: Large covered patio ideal for outdoor entertaining, 3-car garage with below-ground storm shelter, floored attic with oversized pull-down stairs for excellent storage, utility room with ample cabinetry and hanging space, newer hot water heater. Glenhurst residents enjoy a quiet neighborhood atmosphere with a greenbelt, while still being close to city conveniences. Shopping and restaurants are just minutes away, and the library is within walking distance. This home offers the perfect combination of comfort, function, and style, with updates that give peace of mind for years to come.
Contact an agent
Home facts
- Year built:2009
- Listing ID #:1190624
- Added:48 day(s) ago
- Updated:November 01, 2025 at 03:09 AM
Rooms and interior
- Bedrooms:3
- Total bathrooms:3
- Full bathrooms:2
- Half bathrooms:1
Heating and cooling
- Cooling:Central Electric
- Heating:Central Gas
Structure and exterior
- Roof:Composition
- Year built:2009
Schools
- High school:Putnam City North HS
- Middle school:Hefner MS
- Elementary school:Dennis ES
Utilities
- Water:Public
Finances and disclosures
- Price:$350,000
New listings near 5601 NW 116th Street
- New
 $230,000Active3 beds 2 baths1,473 sq. ft.
$230,000Active3 beds 2 baths1,473 sq. ft.11808 Jude Way, Yukon, OK 73099
MLS# 1199713Listed by: HOMEWORX, LLC - New
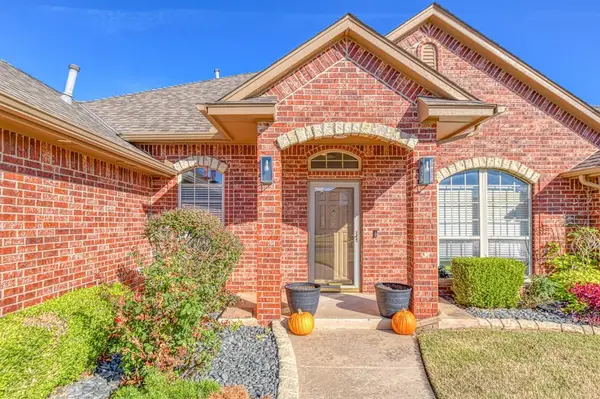 $375,000Active3 beds 2 baths2,215 sq. ft.
$375,000Active3 beds 2 baths2,215 sq. ft.1317 SW 133rd Street, Oklahoma City, OK 73170
MLS# 1197927Listed by: DILLARD CIES REAL ESTATE - New
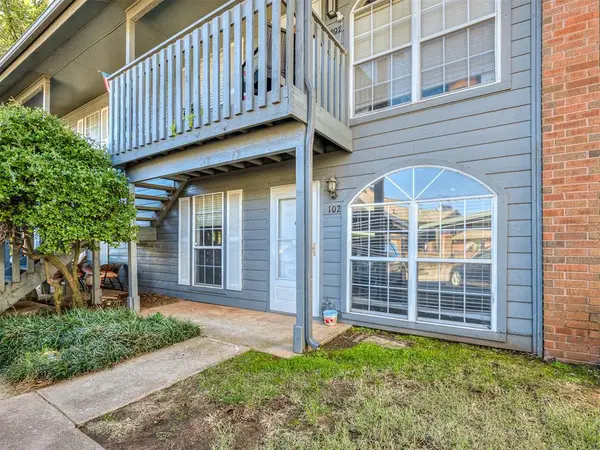 $87,500Active1 beds 1 baths527 sq. ft.
$87,500Active1 beds 1 baths527 sq. ft.11525 N Meridian Avenue #102, Oklahoma City, OK 73120
MLS# 1194727Listed by: RE/MAX AT HOME - New
 $215,000Active2 beds 2 baths1,310 sq. ft.
$215,000Active2 beds 2 baths1,310 sq. ft.6325 N Villa Avenue #115, Oklahoma City, OK 73112
MLS# 1199599Listed by: BHGRE PARAMOUNT - New
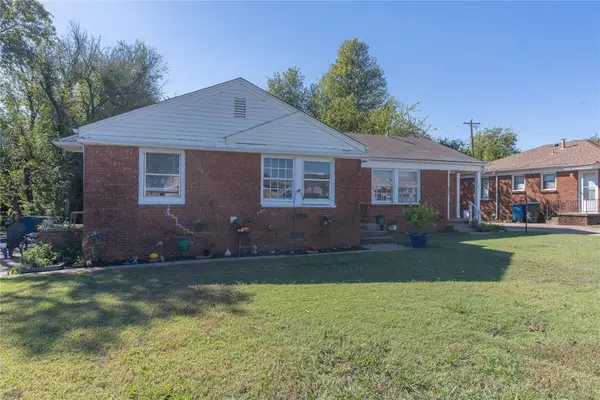 $140,000Active3 beds 2 baths1,478 sq. ft.
$140,000Active3 beds 2 baths1,478 sq. ft.534 E Indian Drive, Oklahoma City, OK 73110
MLS# 1199629Listed by: LRE REALTY LLC - New
 $259,900Active2 beds 2 baths2,202 sq. ft.
$259,900Active2 beds 2 baths2,202 sq. ft.2128 NW 25th Street, Oklahoma City, OK 73107
MLS# 1199694Listed by: LRE REALTY LLC - New
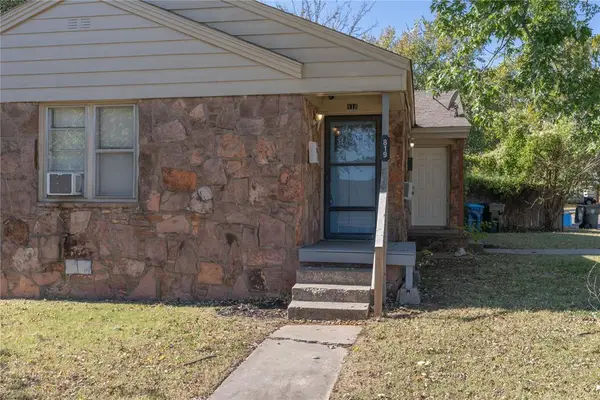 $290,000Active7 beds 5 baths3,409 sq. ft.
$290,000Active7 beds 5 baths3,409 sq. ft.819 N Key Boulevard, Oklahoma City, OK 73110
MLS# 1199700Listed by: LRE REALTY LLC - New
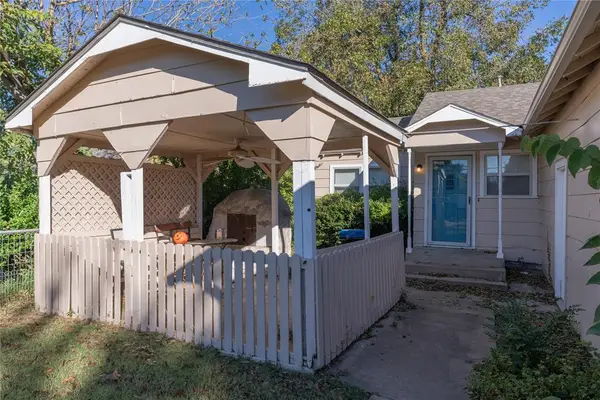 $140,000Active3 beds 2 baths1,336 sq. ft.
$140,000Active3 beds 2 baths1,336 sq. ft.3815 NW 14th Street, Oklahoma City, OK 73107
MLS# 1199616Listed by: LRE REALTY LLC - New
 $430,000Active4 beds 3 baths2,120 sq. ft.
$430,000Active4 beds 3 baths2,120 sq. ft.15809 Aparados Way, Edmond, OK 73013
MLS# 1199517Listed by: CB/MIKE JONES COMPANY - New
 $595,000Active4 beds 3 baths3,082 sq. ft.
$595,000Active4 beds 3 baths3,082 sq. ft.3715 N Mckinley Avenue, Oklahoma City, OK 73118
MLS# 1199523Listed by: ENGEL & VOELKERS EDMOND
