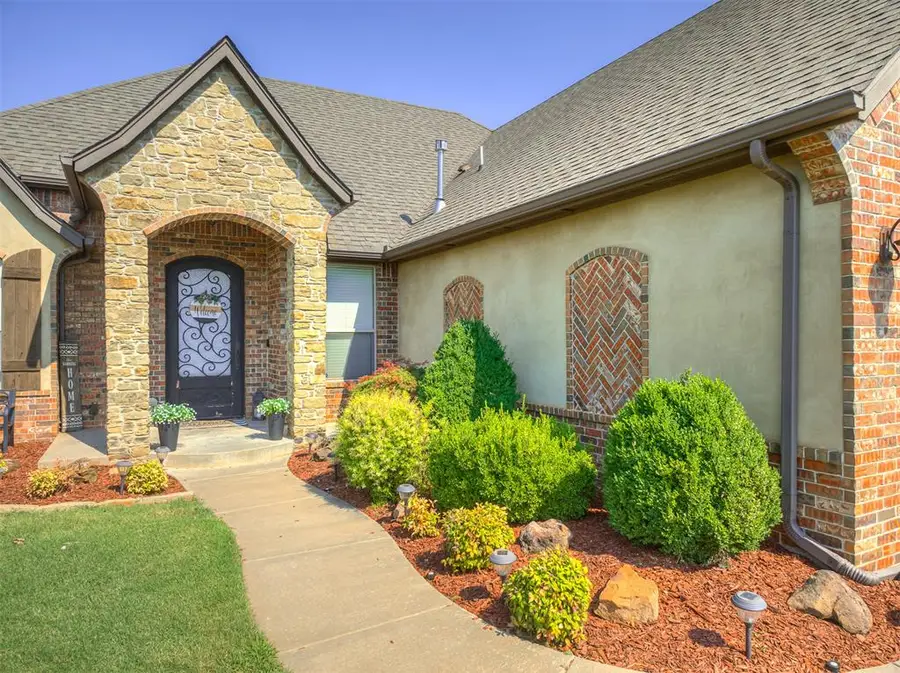4004 Cedar Pass Drive, Oklahoma City, OK 73179
Local realty services provided by:ERA Courtyard Real Estate



4004 Cedar Pass Drive,Oklahoma City, OK 73179
$325,000
- 4 Beds
- 2 Baths
- 1,932 sq. ft.
- Single family
- Active
Upcoming open houses
- Sun, Aug 1702:00 pm - 04:00 pm
Listed by:
- Brandy Strahorn(405) 826 - 9402ERA Courtyard Real Estate
MLS#:1184611
Source:OK_OKC
Price summary
- Price:$325,000
- Price per sq. ft.:$168.22
About this home
Tucked away in a quiet SW OKC neighborhood, is this well-cared-for home with some great updates that make it stand out, including a new in-ground storm shelter and a freshly refinished front door that sets the tone for the comfort and character you'll find throughout. Inside, you're greeted by a bright and inviting living room with a cozy fireplace and large windows that let in plenty of natural light. The open-concept kitchen and dining area make hosting a breeze, whether it's a weeknight dinner or a weekend get-together with friends. The split floor plan is ideal for a little extra privacy, with the primary suite tucked away from the secondary bedrooms. Out back, you'll find a fenced yard, perfect for pets, play, or just relaxing after a long day. Located close to shopping, dining, and easy highway access, this one checks all the boxes for comfort, convenience, and peace of mind. Let's get your showing scheduled—I'd love for you to see it in person!
Contact an agent
Home facts
- Year built:2015
- Listing Id #:1184611
- Added:7 day(s) ago
- Updated:August 14, 2025 at 04:07 PM
Rooms and interior
- Bedrooms:4
- Total bathrooms:2
- Full bathrooms:2
- Living area:1,932 sq. ft.
Heating and cooling
- Cooling:Central Electric
- Heating:Central Gas
Structure and exterior
- Roof:Composition
- Year built:2015
- Building area:1,932 sq. ft.
- Lot area:0.19 Acres
Schools
- High school:Mustang HS
- Middle school:Mustang North MS
- Elementary school:Prairie View ES
Utilities
- Water:Public
Finances and disclosures
- Price:$325,000
- Price per sq. ft.:$168.22
New listings near 4004 Cedar Pass Drive
- New
 $289,900Active3 beds 2 baths2,135 sq. ft.
$289,900Active3 beds 2 baths2,135 sq. ft.1312 SW 112th Place, Oklahoma City, OK 73170
MLS# 1184069Listed by: CENTURY 21 JUDGE FITE COMPANY - New
 $325,000Active3 beds 2 baths1,550 sq. ft.
$325,000Active3 beds 2 baths1,550 sq. ft.9304 NW 89th Street, Yukon, OK 73099
MLS# 1185285Listed by: EXP REALTY, LLC - New
 $230,000Active3 beds 2 baths1,509 sq. ft.
$230,000Active3 beds 2 baths1,509 sq. ft.7920 NW 82nd Street, Oklahoma City, OK 73132
MLS# 1185597Listed by: SALT REAL ESTATE INC - New
 $1,200,000Active0.93 Acres
$1,200,000Active0.93 Acres1004 NW 79th Street, Oklahoma City, OK 73114
MLS# 1185863Listed by: BLACKSTONE COMMERCIAL PROP ADV - Open Fri, 10am to 7pmNew
 $769,900Active4 beds 3 baths3,381 sq. ft.
$769,900Active4 beds 3 baths3,381 sq. ft.12804 Chateaux Road, Oklahoma City, OK 73142
MLS# 1185867Listed by: METRO FIRST REALTY PROS - New
 $488,840Active5 beds 3 baths2,520 sq. ft.
$488,840Active5 beds 3 baths2,520 sq. ft.9317 NW 115th Terrace, Yukon, OK 73099
MLS# 1185881Listed by: PREMIUM PROP, LLC - New
 $239,000Active3 beds 2 baths1,848 sq. ft.
$239,000Active3 beds 2 baths1,848 sq. ft.10216 Eastlake Drive, Oklahoma City, OK 73162
MLS# 1185169Listed by: CLEATON & ASSOC, INC - Open Sun, 2 to 4pmNew
 $399,900Active3 beds 4 baths2,690 sq. ft.
$399,900Active3 beds 4 baths2,690 sq. ft.9641 Nawassa Drive, Oklahoma City, OK 73130
MLS# 1185625Listed by: CHAMBERLAIN REALTY LLC - New
 $199,900Active1.86 Acres
$199,900Active1.86 Acres11925 SE 74th Street, Oklahoma City, OK 73150
MLS# 1185635Listed by: REAL BROKER LLC - New
 $499,000Active3 beds 3 baths2,838 sq. ft.
$499,000Active3 beds 3 baths2,838 sq. ft.9213 NW 85th Street, Yukon, OK 73099
MLS# 1185662Listed by: SAGE SOTHEBY'S REALTY
